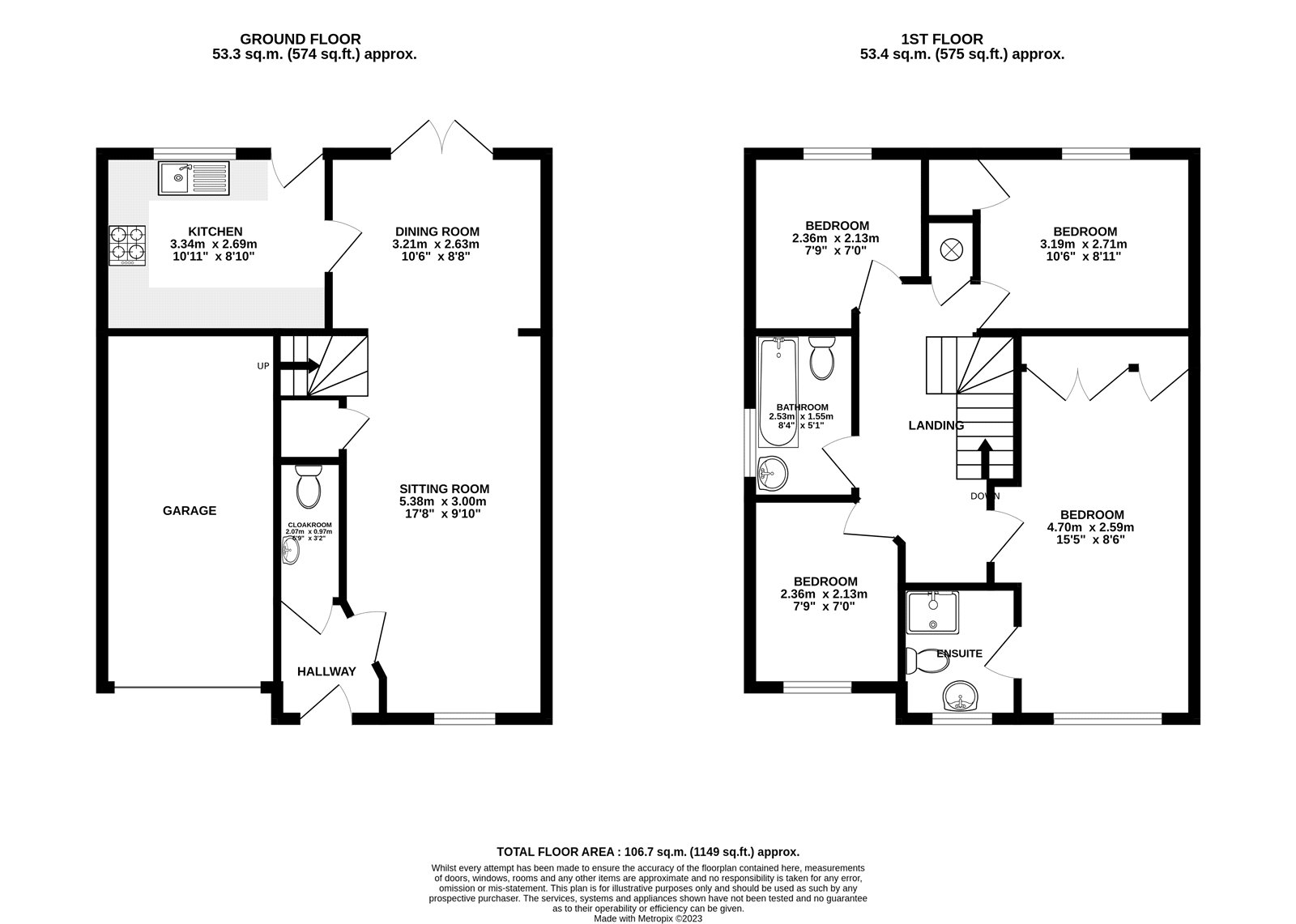Detached house for sale in Beech Avenue, Swanley, Kent BR8
* Calls to this number will be recorded for quality, compliance and training purposes.
Property features
- Quiet Development
- 4 Bedrooms, 3 of which having Built in Wardrobes
- 2 Bathrooms
- Open Plan Living Room
- Garage
- Off Street Parking
- Walking Distance to Station
Property description
Offered for sale by Robinson Jackson is this 4 bedroom, 2 bathroom detached family home. Situated in a popular development of similar style homes, this property is sure to impress even the most discerning of buyers.
In addition to the sitting room, dining room and kitchen, the property boasts 4 bedrooms and 2 bathrooms, providing plenty of space and privacy for the whole family.
The property also includes an integral garage and off-street parking, ensuring that you will never have to worry about finding a place to park your car.
This home is ideally situated for access to revered local primary schools, making it the perfect choice for families with young children. Additionally, the property is conveniently located near Swanley station with fast services to London Bridge, Blackfriars, and Victoria, as well as swift access to the M25, M20, and A20, making it an excellent choice for commuters. Overall, this property represents an excellent opportunity to own a stunning family home in a desirable location.
Exterior
Rear Garden Offering a real grass lawn beyond a paved patio surrounded by mature planted borders. Secure side pedestrian access.
Integrated Garage Up and over door. Power and light.
Private Driveway Block paved providing space for several vehicles.
Entrance Hall
Offering access to sitting room and cloakroom.
Sitting Room (17' 8" x 9' 10" (5.38m x 3m))
Double glazed bay window to front. Radiator. Stairs to first floor. Open to dining room.
Dining Room (10' 8" x 8' 11" (3.25m x 2.72m))
Double glazed French doors to garden. Radiator. Door to kitchen.
Kitchen (11' 0" x 8' 11" (3.35m x 2.72m))
Double glazed door and window to rear. Range of matching wall and base cabinets with countertop over with inset sink/drainer and hob. Integrated oven. Space for fridge/freezer and washing machine.
Cloakroom
Low level wc. Wash basin.
First Floor Landing
Access to bedrooms, bathroom, loft and airing cupboard.
Bedroom One (15' 5" x 10' 6" (4.71m x 3.2m))
Double glazed window to front. Radiator. Fitted wardrobes. Access to private ensuite shower room.
Ensuite Shower Room
Opaque double glazed window to front. Enclosed cubicle shower. Wash basin. Low level wc.
Bedroom Two (10' 6" x 8' 11" (3.2m x 2.72m))
Double glazed window to rear. Radiator.
Bedroom Three (9' 0" x 8' 5" (2.74m x 2.57m))
Double glazed window to rear. Radiator.
Bedroom Four (7' 10" x 6' 11" (2.4m x 2.12m))
Double glazed window to front. Radiator.
Family Bathroom
Opaque double glazed window to side. Enclosed panelled bath. Low level wc. Wash basin
Property info
For more information about this property, please contact
Robinson Jackson - Swanley, BR8 on +44 1322 584700 * (local rate)
Disclaimer
Property descriptions and related information displayed on this page, with the exclusion of Running Costs data, are marketing materials provided by Robinson Jackson - Swanley, and do not constitute property particulars. Please contact Robinson Jackson - Swanley for full details and further information. The Running Costs data displayed on this page are provided by PrimeLocation to give an indication of potential running costs based on various data sources. PrimeLocation does not warrant or accept any responsibility for the accuracy or completeness of the property descriptions, related information or Running Costs data provided here.



























.png)

