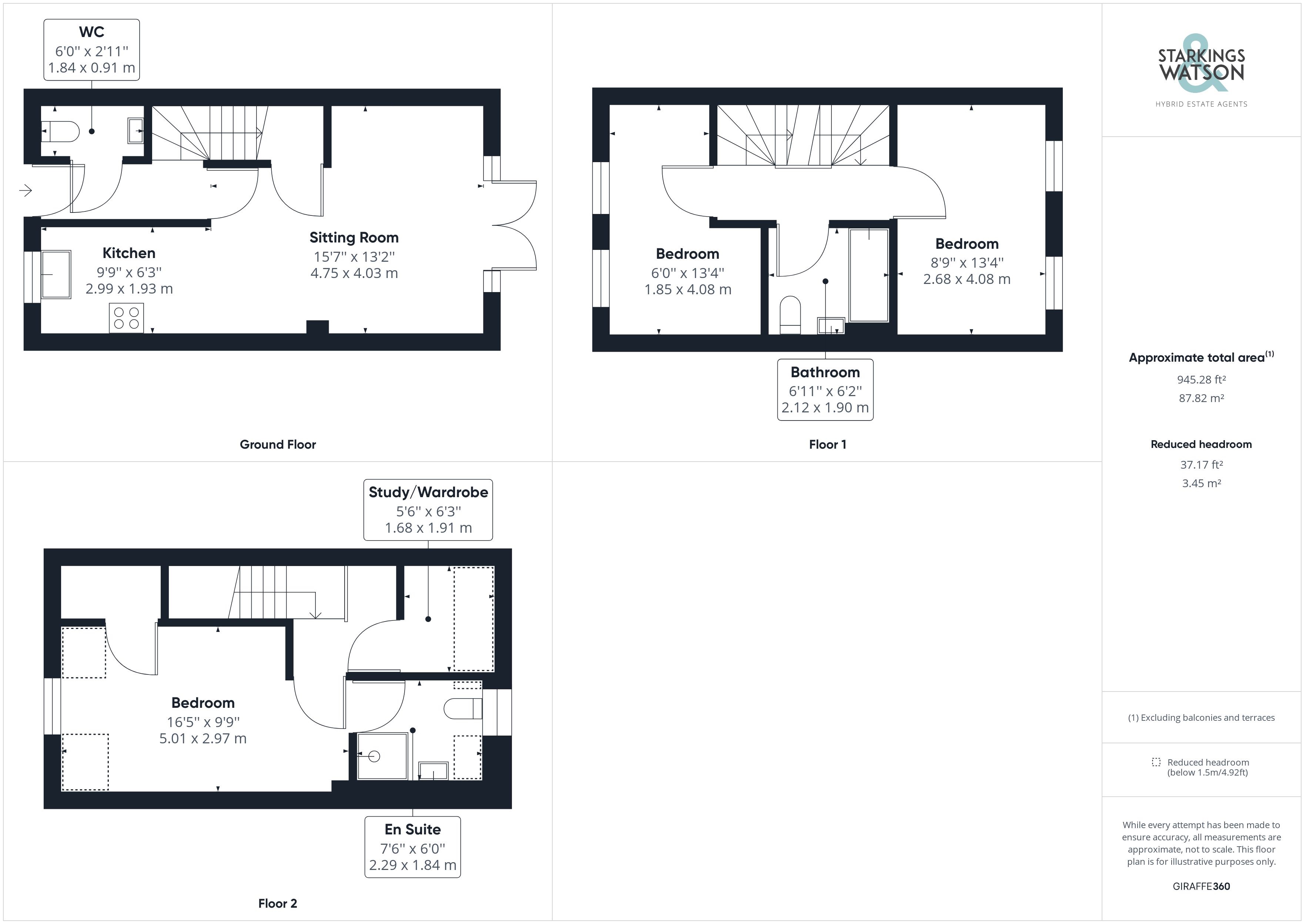Town house for sale in Avocet Rise, Sprowston, Norwich NR7
* Calls to this number will be recorded for quality, compliance and training purposes.
Property features
- No Chain!
- Open Plan Living
- Hall Entrance with Cloakroom
- Three Double Bedrooms
- French Doors to Garden
- Family Bathroom & En Suite
- Low Maintenance Garden
- Garage & Parking
Property description
No chain. This modern three storey town house offers close to 950 Sq. Ft (stms) of accommodation with easy to maintain gardens, parking and a garage. Presented in immaculate condition and with a neutral décor throughout, the property is ready to move in. The living space is on the ground floor, with a wood effect flooring leading through the entrance hall, with an adjacent cloakroom and fully open plan sitting/dining room with fitted kitchen. Storage can be found under the stairs. The middle floor offers two double bedrooms and the family bathroom, with the top floor offering the main bedroom with en suite and either walk-in wardrobe or study space.
In summary no chain. This modern three storey town house offers close to 950 Sq. Ft (stms) of accommodation with easy to maintain gardens, parking and a garage. Presented in immaculate condition and with a neutral décor throughout, the property is ready to move in. The living space is on the ground floor, with a wood effect flooring leading through the entrance hall, with an adjacent cloakroom and fully open plan sitting/dining room with fitted kitchen. Storage can be found under the stairs. The middle floor offers two double bedrooms and the family bathroom, with the top floor offering the main bedroom with en suite and either walk-in wardrobe or study space.
Setting the scene Situated on a modern housing development, the plot was chosen for its open front aspect, with the property opposite siding on, rather than looking directly towards this home. A planted front garden can be found, with the garage and driveway located to the right hand side of the property.
The grand tour Wood effect flooring allows the entrance hall to be a versatile and useful entrance, with stairs rising up and the cloakroom opposite - also with wood effect flooring and a white two piece suite. The main living space is fully open plan, again with wood effect flooring, windows and French doors to rear. There is ample space for a dining table, with the kitchen offering a range of built-in cupboards and with space for white goods. Storage can be found under the stairs. Heading up, the middle floor offers two double bedrooms, one facing to front and the other to rear. The family bathroom offers half tiled walls and a shower over the bath. The top floor offers a built-in wardrobe or study, with the main bedroom finished with a wood panelled feature wall and further built-in storage. The adjacent en suite is finished with tiled splash backs and tiled effect flooring.
The great outdoors The rear garden has been created with low maintenance in mind. Enclosed with timber panelled fencing and finished with a large patio, an artificial lawn completes the space. An outside water supply, lighting and side gate complete the space. The garage offers an up and over door to front.
Out & about You will find Sprowston to the north of the City of Norwich, within easy reach of a great selection of amenities including schooling for all ages, doctors, supermarket, shops and local pubs. Excellent public transport leads in and out of Norwich, along with a park and ride, and regular bus routes close by.
Find us Postcode : NR7 8ES
What3Words : ///stop.gets.sends
virtual tour View our virtual tour for a full 360 degree of the interior of the property.
Agents note Annual service charge of approx. £100 pa.
Property info
For more information about this property, please contact
Starkings & Watson, NR14 on +44 330 038 8243 * (local rate)
Disclaimer
Property descriptions and related information displayed on this page, with the exclusion of Running Costs data, are marketing materials provided by Starkings & Watson, and do not constitute property particulars. Please contact Starkings & Watson for full details and further information. The Running Costs data displayed on this page are provided by PrimeLocation to give an indication of potential running costs based on various data sources. PrimeLocation does not warrant or accept any responsibility for the accuracy or completeness of the property descriptions, related information or Running Costs data provided here.





























.png)

