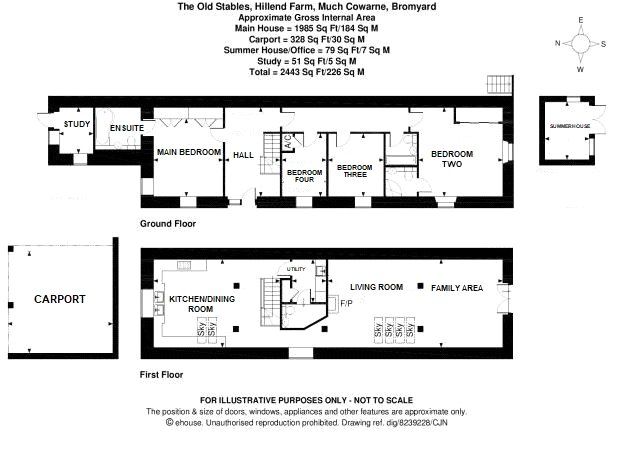Detached house for sale in Hillend Farm, Much Cowarne, Herefordshire HR7
* Calls to this number will be recorded for quality, compliance and training purposes.
Utilities and more details
Property features
- Character four bedroom
- Detached Grade II Listed
- Benefits from a good sized flat garden
- Detached double car port
- Off road parking
- Fantastic rural views.
Property description
A stylish character four bedroom detached Grade II Listed by curtilage barn which benefits from a good sized flat garden, detached double car port with further off road parking, useful outbuildings, attached home office as well as fantastic rural views.
A stylish character four bedroom detached Grade II Listed by curtilage barn which benefits from a good sized flat garden, detached double car port with further off road parking, useful outbuildings, attached home office as well as fantastic rural views.<br /><br />
Entrance
Timber stable door to
Entrance Hallway
Tiled floor with underfloor heating, exposed brick feature wall, stairs off to first floor, exposed timbers and beams.
Main Bedroom (4.1m x 3.8m)
Wooden floor with underfloor heating, exposed timbers and beams, two built in double wardrobes, dual aspect
Ensuite (2.5m x 2.2m)
White suite comprising W.C, hand basin, bath with shower over, part panelled part tiled walls, tiled floor with underfloor heating, heated towel rail, exposed timbers and beams
Rear Hall
Exposed timbers and beams, tiled floor with underfloor heating
Bedroom Four (3.3m x 2.4m)
Underfloor heating, exposed timbers and beams, access to storage cupboard
Bedroom Three (3.3m x 3.1m)
Wooden floor with underfloor heating, exposed timbers and beams
Bedroom Two (4.7m x 4.6m)
Exposed timbers and beams, two double wardrobes with sliding doors to front, wooden floor with underfloor heating, dual aspect
Ensuite (1.7m x 1.5m)
White suite comprising W.C, hand basin, two vanity cupboards, shower cubicle, tiled floor, part tiled walls, heated towel rail, exposed timbers and beams
Bathroom (1.7m x 1.6m)
White suite comprising W.C, hand basin, bath, part tiled walls, tiled floor with underfloor heating, heated towel rail
First Floor
Kitchen Dining Room (6.9m x 4.6m)
Comprising fitted base units incorporating double Belfast sink, quartz worktop, including dual fuel Smeg cooker and integral dishwasher, American style Fridge Freezer, tiled splashbacks, wooden floor with underfloor heating, exposed timbers and beams, skylight
Utility Room (2.3m x 1.7m)
Comprising fitted base units incorporating Belfast sink, oak worktop, integral washing machine, wooden floor with underfloor heating, exposed timbers and beams, access to storage cupboard housing boiler and heating controls
Cloakroom
White suite comprising W.C, hand basin, part tiled walls, tiled floor with underfloor heating, exposed timbers and beams, access to storage cupboard
Living Room (9.6m x 4.6m)
Exposed timbers and beams, vaulted ceiling, skylight, wood burner on marble hearth, timber French doors overlooking open countryside.
Outside
A shared private drive leads to the front of the house and double detached carport (6.2m x 6.2m) with further parking. A pedestrian wooden gate leads to the stable door where there is lawn and flower borders either side. A path leads to a sun trap patio and the attached study (2.4m x 1.9m) which has a built in desks. At the rear of the property there is a good sized flat garden with rural views. It is made up of lawn, patio, pond and maturing tree and shrub borders. The path continues to a further patio, summerhouse and garden shed. The residence on site also have the enjoyment of a shared orchard area.
Viewing
Strictly by appointment with the sole agents Pughs. Tel. Out of office hours James Pugh
Services
We understand from the Vendors that mains electricity and water and private drainage is connected to the property. Lpg fired central heating, all rooms individually thermostatically controlled by the Hive heating app. Telephone subject to BT regulations.
Tenure
We understand from the Vendors that the property is freehold and offered with vacant possession upon completion.
Council Tax
Band F. £3282. Herefordshire Council
Anti Money Laundering Regulations
To comply with anti money laundering regulations, prospective purchasers will be asked to produce identification documentation at the time of making an offer. We ask for your cooperation in order that there is no delay in agreeing the sale.
Agents Note
The metal balcony attached to the property is a freestanding non permanent structure which the Vendors will remove if not required.
Property info
For more information about this property, please contact
Pughs, HR8 on +44 1531 825009 * (local rate)
Disclaimer
Property descriptions and related information displayed on this page, with the exclusion of Running Costs data, are marketing materials provided by Pughs, and do not constitute property particulars. Please contact Pughs for full details and further information. The Running Costs data displayed on this page are provided by PrimeLocation to give an indication of potential running costs based on various data sources. PrimeLocation does not warrant or accept any responsibility for the accuracy or completeness of the property descriptions, related information or Running Costs data provided here.







































































.png)


