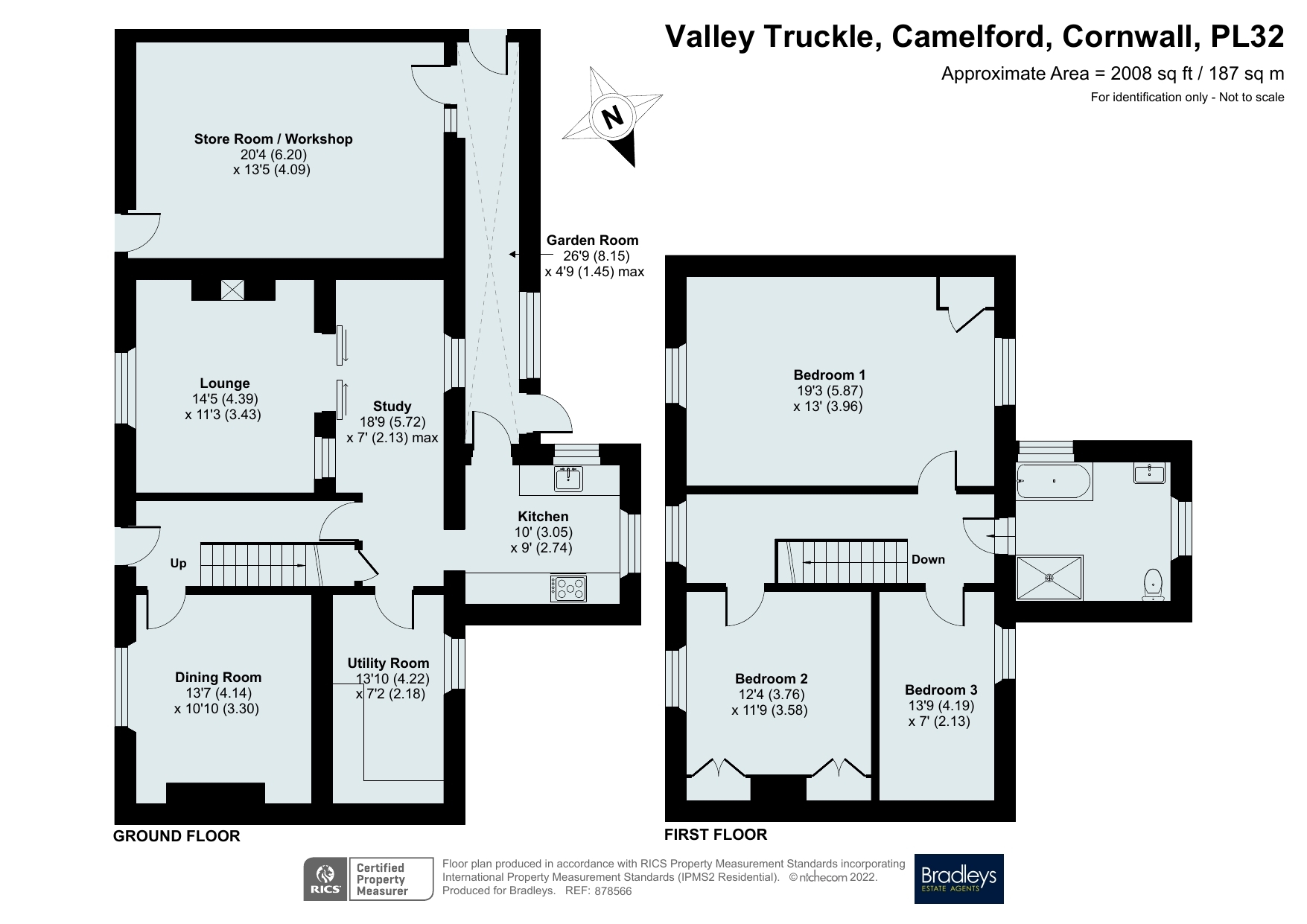Semi-detached house for sale in Valley Truckle, Camelford, Cornwall PL32
* Calls to this number will be recorded for quality, compliance and training purposes.
Property features
- Large Private Gardens
- Sitting Room With Multi Fuel Burner
- Dining Room
- Kitchen
- Bathroom
- 3 Bedrooms
- Parking For 3 Vehicles
- Solar Panels
- Workshop
Property description
With over 1496 foot squared of accommodation this beautifully presented property retains an abundance of character with some of its original features, despite being lovingly refurbished to a high standard.
Set on a generous sized plot it has off street parking for 3 cars, a workshop and large secured laid to lawn garden with mature shrubs and trees.
UPVC door giving access into ...
Entrance Hall
Doors off, power points, stairs to the first floor.
ELKAtherm electric radiators installed in 2023 (with a 25 year guarantee) throughout controlled individually or remotely via web based application.
Dining Area (4.14m x 3.3m (13' 7" x 10' 10"))
ELKAtherm electric radiator . Telephone / Broadband router connection point. UPVC double glazed windows to the front elevation, carpet flooring, power points.
Sitting Room (4.4m x 3.43m (14' 5" x 11' 3"))
Stone feature fireplace housing multi fuel burner, ELKAtherm radiator, uPVC double glazed window to the front, electric radiator, TV point, power points, Sky TV connections, single obscure glazed decorative window to the snug. Double opening timber doors with glazed panels leading to ...
Snug/Office (2.13m x 5.72m (7' 0" x 18' 9"))
Feature Edwardian style timber beams, ELKAtherm electric radiator, uPVC double glazed window to the rear, carpet flooring, electric consumer unit, under stairs storage, door to large walk-in pantry, opening to the kitchen.
Pantry/Utility (2.18m x 4.22m (7' 2" x 13' 10"))
UPVC double glazed window to the rear, eye level units, slate worktop, slate slabbed floor, power and lighting.
Kitchen (3.05m x 2.74m (10' 0" x 9' 0"))
Recently refurbished, soft close matching eye level and drawer level units, granite worktops and splashbacks, Belfast sink, tiled flooring, power points, Solar Panel isolator. ELKAtherm electric radiator. Space and plumbing for washing machine and dishwasher, space for electric Induction Range Master cooker with extractor fan over. Integrated under counter freezer. UPVC double glazed windows to the side and rear, uPVC double glazed door to the rear garden.
First Floor Landing
Carpet flooring, access to loft space, uPVC double glazed window to the front. The Loft has a light, is insulated and is currently used for storage.
The loft also includes a Positive Input Ventilation system installed in 2023.
Bedroom One (5.87m x 2.74m (19' 3" x 9' 0"))
Dual aspect with a large uPVC double glazed window overlooking the rear garden and uPVC double glazed window to the front. Power points and ELKAtherm electric radiator. Carpeted flooring. Airing cupboard.
Sunamp Thermino 150e Heat Battery installed in 2023 for instant hot water throughout the house.
Bedroom Two (3.76m x 3.58m (12' 4" x 11' 9"))
Double bedroom with built-in wardrobes, carpet flooring, ELKAtherm electric radiator, uPVC double glazed window to the front, power points.
Bedroom Three (2.13m x 4.2m (7' 0" x 13' 9"))
Double bedroom with ELKAtherm electric radiator, carpet flooring, uPVC double glazed window to the rear, power points.
Bathroom
Bespoke door leading to a couple of steps down into the bathroom, having uPVC double glazed windows to the side and rear, fully tiled walls and floor, matching WC and wash basin, bath, double shower with electric shower.
Sun Room
To the rear there is a sun room with Perspex roof, providing access to the rear garden and to the workshop.
Workshop (6.2m x 4.1m (20' 4" x 13' 5"))
Galvanised ceiling, block built side walls, stone built rear wall and part stone and timber clad front wall, solid concrete flooring, power connected, currently housing tumble dryer and separate freezer. A very useful space which could potentially be opened up as a garage if required.
Includes the Solar Panel Solis Hybrid 3.6kw Inverter and PureDrive PureStorage 5KWh Lithium Ion Battery.
Garden
There is a very good sized rear garden, mainly laid to lawn with mature shrubs and trees, secure garden using timber fencing. There is also a side garden currently used as a nature reserve for wildlife etc. There is a laid to lawn front garden.
Parking
To the front there is off street parking for approximately three cars. Outside tap for car cleaning and plant watering.
Viewings
Strictly by appointment through Bradleys Estate Agents.
Material Information:
Tenure: Freehold
Council Tax: Band C with Cornwall Council
Broadband: Standard 15 Mbps 1 Mbps Good
Superfast 80 Mbps 20 Mbps Good
Ultrafast Not available
Mobile: EE Limited
Three None
O2 Likely
Vodafone Likely
Mains: Electric, Solar Panels, Water & Drainage
Heating: Electric
Rights and Restrictions: We are currently awaiting details on any title restrictions, covenants, easements or rights of way from the seller’s conveyancer.
Flood Risk: Very low risk of surface water flooding.
Very low risk of flooding from rivers and the sea.
Mining: Metalliferous Mine Search Required
Construction: Brick
Parking: Off Street Parking
Property info
For more information about this property, please contact
Bradleys Estate Agents - Newquay, TR7 on +44 1637 838050 * (local rate)
Disclaimer
Property descriptions and related information displayed on this page, with the exclusion of Running Costs data, are marketing materials provided by Bradleys Estate Agents - Newquay, and do not constitute property particulars. Please contact Bradleys Estate Agents - Newquay for full details and further information. The Running Costs data displayed on this page are provided by PrimeLocation to give an indication of potential running costs based on various data sources. PrimeLocation does not warrant or accept any responsibility for the accuracy or completeness of the property descriptions, related information or Running Costs data provided here.

































.png)


