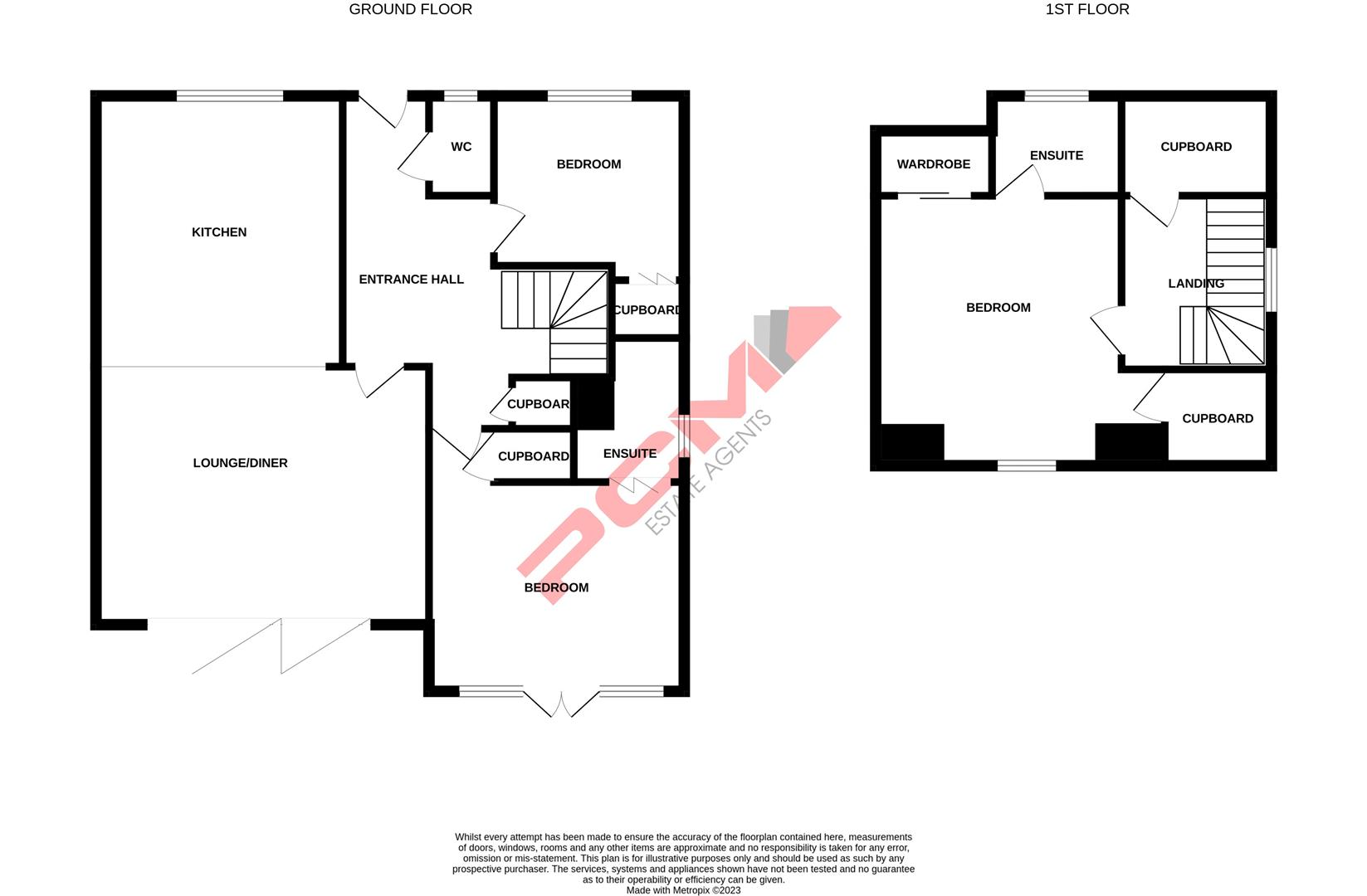Detached bungalow for sale in Waites Lane, Fairlight, Hastings TN35
* Calls to this number will be recorded for quality, compliance and training purposes.
Property features
- Detached Chalet Style Bungalow
- Newly Built
- Open Plan Lounge-Kitchen-Diner
- Kitchen with Integrated Appliances
- Two En Suites
- Three Bedrooms
- Ample Parking
- Energy Efficient & 10 Year Protek Structural Warranty
- Large Rear Garden
- Council Tax Band D
Property description
PCM Estate Agents are delighted to present to the market an opportunity to secure this newly built detached three bedroomed chalet style property tucked away in this quiet location in fairlight with ample off road parking and occupying a large plot with a good sized garden.
The property has been recently built to a very high specification throughout and the entire downstairs has underfloor heating, whilst the rooms upstairs are heating by conventional radiators. Spacious accommodation comprises an entrance hall with ample storage space, an impressive open plan lounge-dining-kitchen room with bi-folding doors onto the garden and the kitchen is built to a high specification with quartz countertops and matching upstands, integrated appliances including fridge freezer, dishwasher, washing machine and oven. Also located on the ground floor is a downstairs WC, good sized double bedroom with access onto an en suite shower room and a further bedroom. Upstairs a spacious landing provides access to a bedroom with built in wardrobes and an en suite shower room. The property has been built with energy efficiency in mind to keep any electricity and gas bills as low as possible, has a 10 year protek structural warranty and a built in sprinkler system.
Located within the heart of Fairlight and tucked away in a quiet position, this property enjoys benefits including a large garden and ample off road parking. We would encourage an early viewing of this chain free property, call the owners agents now to book your viewing to avoid disappointment.
Composite Double Glazed Front Door
Leading to;
Spacious Entrance Hall
Laid with wood effect lvt flooring having underfloor heating, under stairs storage cupboard, inset down lights, smoke alarm, stairs rising to upper floor accommodation, door to;
Downstairs Wc
Concealed cistern dual flush low level wc, vanity enclosed wash hand basin with storage set beneath, chrome mixer tap and tiled splashback, continuation of the wood effect lvt flooring and underfloor heating, inset down lights, extractor for ventilation, double glazed opaque glass window to front aspect.
Open Plan Lounge-Dining-Kitchen
26'1 max narrowing to 12'9 x 17' narrowing to 12' (7.95m max narrowing to 3.89m x 5.18m narrowing to 3.66m)
Wood effect lvt flooring with underfloor heating, inset down lights, smoke alarm, ample space for lounge and dining furniture, television point. The kitchen itself is fitted with a matching range of eye and base level cupboards and drawers fitted with soft close hinges and having quartz counter top with matching upstands over, integrated tall fridge freezer, dishwasher and washing machine, four ring induction hob with fitted cooker hood over and waist level electric fan assisted oven, one & 1⁄2 bowl stainless steel sunken sink with mixer tap and moulded drainer into the quartz counter top, double glazed window to front aspect, double glazed bi-folding doors opening to the garden.
Bedroom (3.96m x 2.67m excluding door recess (13' x 8'9 exc)
Built in cupboard that could be easily utilised as a wardrobe and housing consumer unit, television point, newly carpeted with underfloor heating, double glazed French doors with windows either side to rear aspect allowing for access and a pleasant outlook onto the garden, bi-folding door to;
En Suite Shower Room
Concealed cistern dual flush low level wc, vanity enclosed wash hand basin with chrome mixer tap and tiled splashback, wall mounted shaver point, chrome ladder style heated towel rail, extractor for ventilation, down lights, large walk in shower enclosure being tiled with glass door and chrome shower with rain style shower head and further hand-held shower attachment, tiled flooring with underfloor heating.
Bedroom (2.74m x 2.62m (9' x 8'7 ))
Newly carpeted with underfloor heating, built in cupboard which could easily be utilised as a wardrobe, double glazed window to front aspect.
First Floor Landing
Access to eaves storage, feature pendant lighting, double glazed window to side aspect.
Bedroom (4.19m max x 3.20m max excluding recess (13'9 max x)
Double radiator, down lights, access to eaves storage, built in wardrobe, double glazed window to rear aspect with views onto the garden, door to;
En Suite
Concealed cistern dual flush low level wc, vanity enclosed wash hand basin with storage set beneath, chrome mixer tap and splashback, chrome ladder style heated towel, large corner walk in shower enclosure, tiled with chrome shower, waterfall style shower head and further hand-held shower attachment, shaver point, down lights, extractor for ventilation, tiled flooring, double glazed opaque glass window to front aspect.
Outside - Front
Driveway providing off road parking for multiple vehicles
Rear Garden
Impressive large stone patio, rendered retaining wall, steps up to large section of lawn which wraps around the bungalow to the side elevation.
Property info
For more information about this property, please contact
PCM, TN34 on +44 1424 317748 * (local rate)
Disclaimer
Property descriptions and related information displayed on this page, with the exclusion of Running Costs data, are marketing materials provided by PCM, and do not constitute property particulars. Please contact PCM for full details and further information. The Running Costs data displayed on this page are provided by PrimeLocation to give an indication of potential running costs based on various data sources. PrimeLocation does not warrant or accept any responsibility for the accuracy or completeness of the property descriptions, related information or Running Costs data provided here.



















































.png)