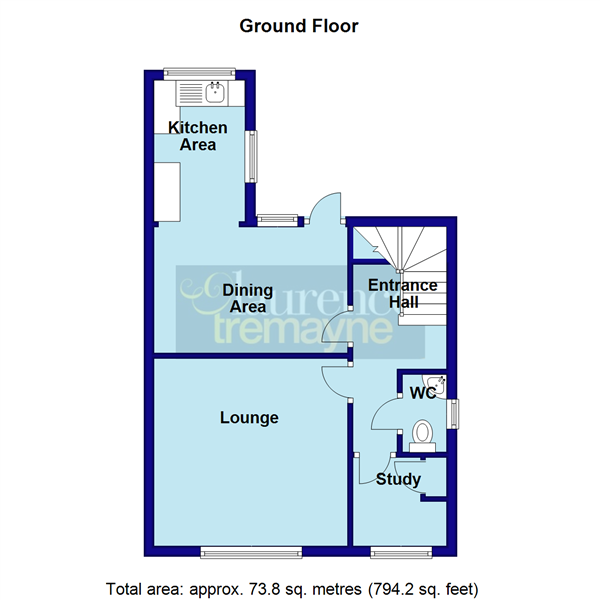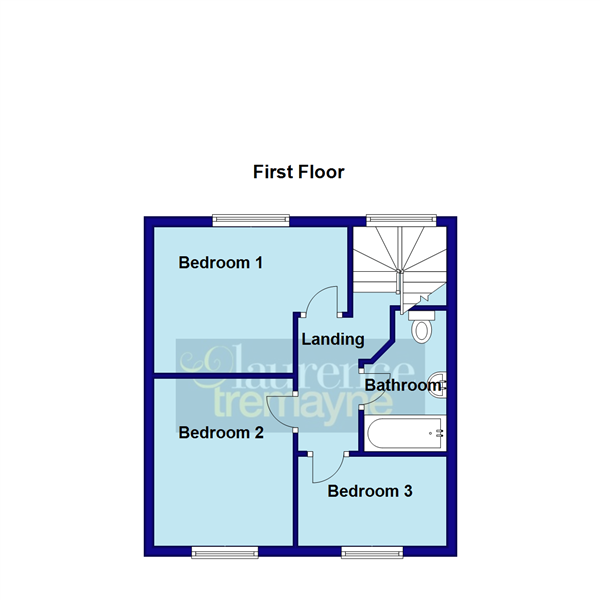Semi-detached house for sale in The Inlands, Daventry, Northamptonshire NN11
* Calls to this number will be recorded for quality, compliance and training purposes.
Utilities and more details
Property features
- Fully Refurbished
- Town Centre Location
- Study
- Three Bedrooms
- South Facing Garden
- EPC - D
Property description
*** town centre location *** fully refurbished internally & externally *** We are pleased to offer for sale this semi-detached family home located close to parkland and within walking distance of the Town Centre. Having been fully-refurbished throughout the property has accommodation to comprise of entrance hallway, cloakroom, lounge, kitchen/diner, three bedrooms and family bathroom. Outside is a south facing rear garden and with block paved driveway providing off road parking for several vehicles. Viewing is advised to fully appreciate the quality and condition of this family home. EPC - D
Entered Via
A part glazed composite door with chrome hardware, security light to one side
Entrance Hallway
Stairs rising to first floor landing with white spindled balustrades and handrail with spacious storage cupboard under, fitted coir matt, smoke alarm, Dimplex electric heater, Oak doors to ground floor accommodation
Cloakroom (1.5m x 0.84m)
Fitted with a white two piece suite comprising corner wash hand basin with central chrome mixer tap and tiled splash back and low level push flush WC, chrome heated towel rail, frosted Upvc double glazed window to side aspect with deep sill, wood effect vinyl flooring
Study (1.8m x 1.7m)
A useful space which has cupboard to one corner which houses the hot water cylinder. Upvc double glazed window to front aspect with Dimplex electric heater.
Lounge (3.7m x 3.6m)
A pleasant reception room with television point, smoke alarm, Upvc double glazed window to front aspect with Dimplex electric heater under
Kitchen Diner
5.16m max x 3.7m max - The kitchen area is fitted with a range of both eye and base level units with work surface and upstands over. The base units include a drawer stack with space for washing machine and electric cooker with stainless steel and glass chimney style extractor fan over, inset stainless steel single drainer sink unit with mixer tap over, Upvc double glazed window to rear aspect, wood effect flooring which continues to a spacious dining area which has Dimplex electric heater, space for full height fridge freezer, space for table and chairs, Upvc double glazed window with Upvc double glazed door to rear garden
Landing
Access to loft space, smoke alarm, Upvc double glazed window on turn of stairs to rear aspect, Dimplex electric heater, Oak doors to all first floor accommodation
Bedroom One (3.7m x 2.82m)
Television point, Upvc double glazed window to rear aspect with Dimplex electric heater under
Bedroom Two (3.28m x 2.67m)
Television point, telephone point, Upvc double glazed window to front aspect with Dimplex electric heater under
Bedroom Three (2.92m x 1.73m)
Upvc double glazed window to front aspect, Dimplex electric heater
Bathroom
Fitted with a white three piece suite comprising low level push flush WC, pedestal wash hand basin with central chrome mixer tap and aqua panel splash back with mirror and light over, and panel bath with chrome bar shower over, folding glass shower screen, chrome mixer tap and aqua panels to surrounding walls. Wood effect flooring, heated towel rail, frosted Upvc double glazed window to side aspect with deep sill
Outside
Front
The front of the property has been block paved to provide off road parking for several vehicles, with paved pathway to the front door and timber fencing to one side with gated access to rear garden
Rear
The rear garden benefits from a South facing aspect and with paved patio area directly to the rear of the property with the remainder being laid to lawn. Outside tap and security light, enclosed to all sides by timber fencing.
Notes
The property has undergone full refurbishment internally and externally to include new roof, insulated external cladding, carpets/flooring, kitchen, bathroom/cloakroom, heating, hot water cylinder, doors, woodwork, decor, electrics and windows. With the garden being re-landscaped with fencing and paved patio and lawn and block paved driveway.
Property info
For more information about this property, please contact
Laurence Tremayne Estate Agents, NN11 on +44 1327 600909 * (local rate)
Disclaimer
Property descriptions and related information displayed on this page, with the exclusion of Running Costs data, are marketing materials provided by Laurence Tremayne Estate Agents, and do not constitute property particulars. Please contact Laurence Tremayne Estate Agents for full details and further information. The Running Costs data displayed on this page are provided by PrimeLocation to give an indication of potential running costs based on various data sources. PrimeLocation does not warrant or accept any responsibility for the accuracy or completeness of the property descriptions, related information or Running Costs data provided here.








































.png)
