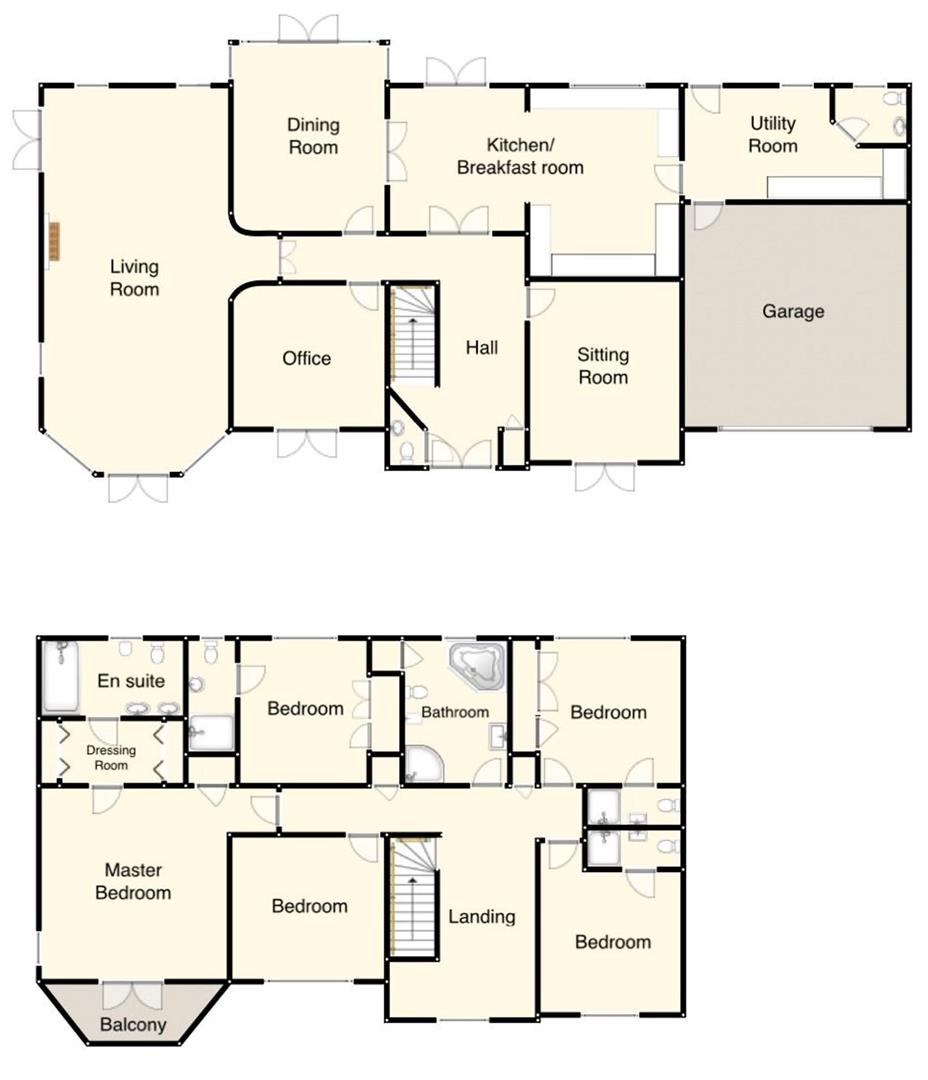Detached house for sale in 9 Caeffynnon, Drefach, Llanelli SA14
* Calls to this number will be recorded for quality, compliance and training purposes.
Property description
A unique, individually designed and conventionally built detached house, situated on a quiet cul-de-sac in the village of Drefach, with many local amenities such as a nursery, primary school, shop, post office, garage, hair salon, cricket club, and a public house. The property is located approximately 1.5 miles from Cross Hands, 9 miles from Carmarthen market town, and 16 miles from Swansea city.
The property briefly comprises a beautiful modern kitchen, 5 double bedrooms, 4 en-suites, and an integral garage, sat within extensive and mature gardens and grounds. The total floor area of the house including garage being 407m2
Entrance Hall (5.72 x 3.44 (18'9" x 11'3"))
Built-in coats cupboard. Sweeping staircase leading to firs tfloor.
Sitting Room (3.54 x 4.49 (11'7" x 14'8"))
Cloakroom / Wc
Pedestal wash hand basin with chrome mixer tap fitment. Close-coupled economy flush WC. Extractor.
Lounge (10.37 x 4.76 (34'0" x 15'7"))
Feature fireplace with an ornate pine surround, with fluted columns and brushed steel fire inset with tiled side plates and an lp gas living flame fire inset, all on a granite hearth.
Kitchen / Dining Family Room (6.9 x 4.58 narrowing to 3.58 (22'7" x 15'0" narrow)
A range of modern base and eye-level units with beech door and drawer fronts, with a beige matte finish granite-effect worksurface over, incorporating 2 circular stainless steel sinks and a further circular stainless steel drainer. 'Flavel' cooker range having eight lp gas ring hob, double oven, grill and a warming plate with a stainless steel chimney style extractor over. Fully integrated dishwasher.
Utility Room (5.75 x 2.79 (18'10" x 9'1"))
A range of modern base and eye-level units with beech door and drawer fronts, with a beige matte finish granite-effect worksurface over, incorporating a circular stainless steel sink with chrome mixer tap fitment over, and a further circular stainless steel drainer. Plumbing for washing machine. Extractor. Integral door to the double garage.
Cloakroom / Wc
Close-coupled economy flush WC. Floating wall-mounted wash hand basin with chrome tap fitment. Wall-mounted chrome ladder towel radiator.
Office (3.8 x 3.6 (12'5" x 11'9"))
Dining Room (3.79 x 4.75 (12'5" x 15'7"))
Integral Garage (6.03 x 5.7 (19'9" x 18'8"))
Remote controlled up-and-over door to fore. Boulter oil-fired central heating boiler. Unvented pressured hot water cylinder.
First Floor (5.78 x 3.49 (18'11" x 11'5"))
Landing area having airing cupboard with fitted shelves. Access to loft space.
Front Bedroom 1 (3.53 x 4.43 (11'6" x 14'6"))
Having an en-suite comprising shower cubicle with 'Triton' electric shower fitment over. Pedestal wash hand basin with chrome mixer tap fitment. Close-coupled economy flush WC. Wall-mounted chrome ladder towel radiator. Extractor.
Rear Bedroom 2 (3.55 x 3.68 (11'7" x 12'0"))
Having an en-suite comprising a shower cubicle with electric shower fitment. Pedestal wash hand basin with chrome mixer tap fitment. Close-coupled economy flush WC. Wall-mounted chrome ladder towel radiator.
Front Bedroom 3 (3.8 x 3.64 (12'5" x 11'11"))
Rear Bedroom 4 (3.69 x 3.41 (12'1" x 11'2"))
Having an en-suite comprising shower cubicle with a 'Unichrome' multifunction electric shower fitment over. Feature circular wash hand basin on a chrome pedestal stand with chrome mixer tap fitment. Close-coupled economy flush WC. Wall-mounted chrome ladder towel radiator. Extractor.
Master Bedroom (4.89 x 5.93 (16'0" x 19'5"))
Double glazed doors leading out to the balcony. Built-in storage cupboard. Door to 'His and Hers' dressing area. En-suite.
Family Bathroom (3.68 x 2.7 (12'0" x 8'10"))
A white 5-piece suite comprising a corner shower enclosure with 'Aspirante' electric shower fitment over. Bidet. Close-coupled economy flush WC. Corner whirlpool bath with chrome mixer tap fitment. Chrome wall-mounted ladder towel radiator. Built-in store cupboard.
Externally
Tarmacadam driveway to fore proving an ample parking and turning area, with integral double garage. Large garden to fore with a variety of trees and shrubbery. To the left side there is a further large garden area with some mature and newly-planted trees to boundaries. To rear is a paved patio area and lawned garden with established trees. The gardens and grounds amount to approximately 2/3 acre.
Property info
Plan - Springfield House -Sa14 7Bj-Page-001.Jpg View original

For more information about this property, please contact
Terry Thomas & Co, SA31 on +44 1267 312971 * (local rate)
Disclaimer
Property descriptions and related information displayed on this page, with the exclusion of Running Costs data, are marketing materials provided by Terry Thomas & Co, and do not constitute property particulars. Please contact Terry Thomas & Co for full details and further information. The Running Costs data displayed on this page are provided by PrimeLocation to give an indication of potential running costs based on various data sources. PrimeLocation does not warrant or accept any responsibility for the accuracy or completeness of the property descriptions, related information or Running Costs data provided here.









































.png)
