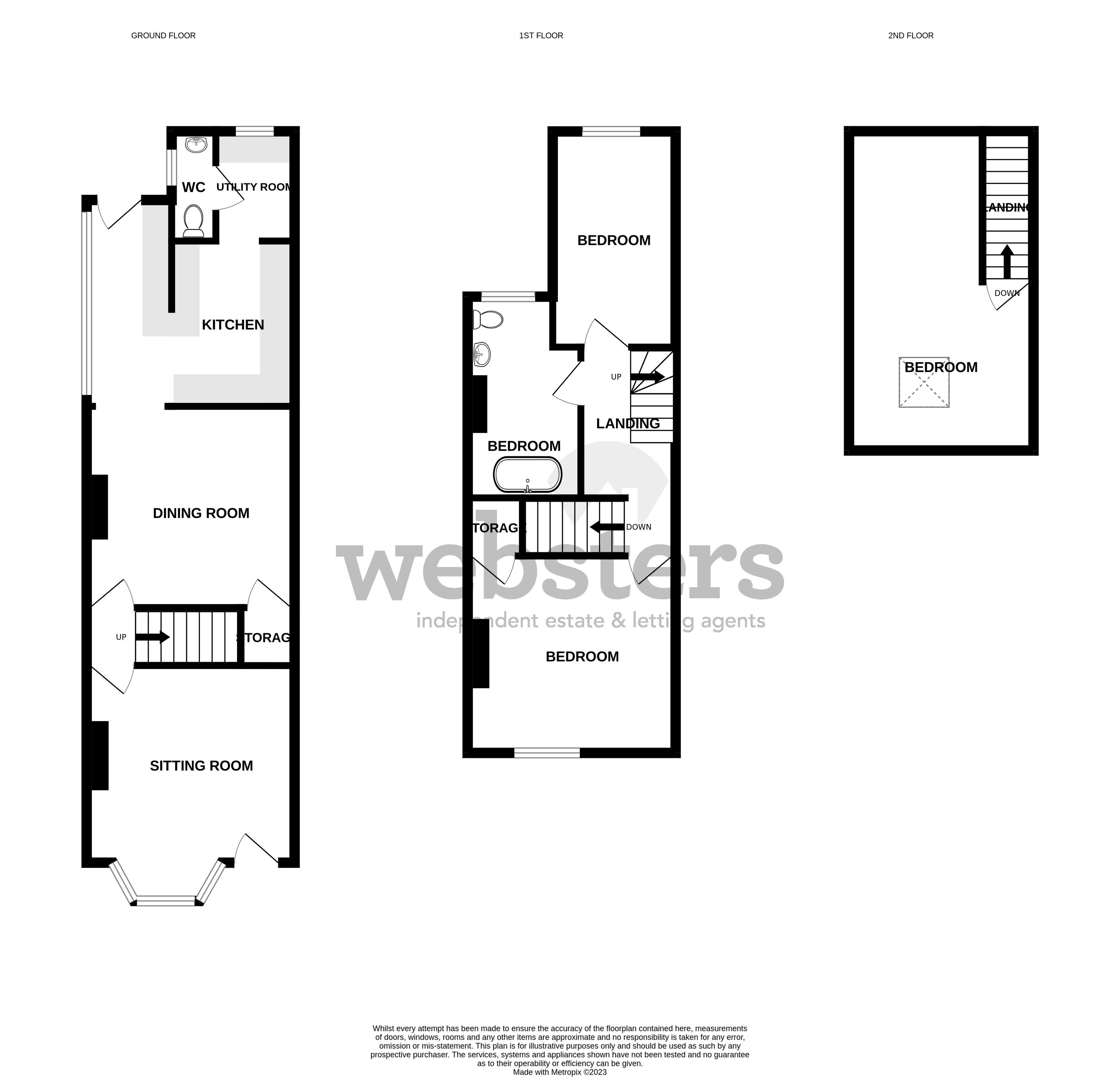Terraced house for sale in Lincoln Street, Norwich NR2
* Calls to this number will be recorded for quality, compliance and training purposes.
Property features
- Extended And Well Presented Victorian Terrace
- Three Generous Bedrooms
- Extended Kitchen
- Family Bathroom
- Two Light Reception Rooms
- South Facing Rear Garden
- Gas Central Heating
- Cloakroom
- Utility Area
- Several Period Features Throughout
Property description
Guide price £325,000 - £350,000. Websters Estate Agents are delighted to offer this well presented and extended bay fronted Victorian terrace set in the heart of Norwich's Golden Triangle. The property has a generous south-facing rear garden and ample storage throughout. In brief, the property comprises; sitting room, dining room, extended kitchen, utility area, cloakroom, three generous bedrooms and a family bathroom.
Guide price £325,000 - £350,000. Websters Estate Agents are delighted to offer this well presented and extended bay fronted Victorian terrace set in the heart of Norwich's Golden Triangle. The property has a generous south-facing rear garden and ample storage throughout. In brief, the property comprises; sitting room, dining room, extended kitchen, utility area, cloakroom, three generous bedrooms and a family bathroom.
Sitting room 13' 4" x 11' 9" (4.08m into bay x 3.60m) Solid front door with fan light over, bay fronted sash window to the front aspect, stripped wooden flooring, cornicing, picture rails, ceiling rose, radiator and an open fireplace with tiled hearth.
Dining room 11' 5" x 11' 10" (3.49m x 3.63m) Fireplace recess with tiled hearth, under stairs storage cupboard, stripped wooden flooring, radiator and picture rails. Opening to:
Kitchen 11' 8" x 11' 6" (3.58m x 3.51m) Modern and extended kitchen comprising a range of wall and base units with oak work tops, free standing gas cooker with extractor hood over, space for fridge - freezer, space and plumbing for dish washer, inset one and a half bowl ceramic sink with mixer tap and drainer, tiled flooring, radiator, double glazed door to the rear garden and a high level double glazed window to the side aspect. Opening to:
Utility room Space and plumbing for washing machine and tumble dryer, oak work tops with base units, sunken ceramic Butler sink with mixer tap, sash window to the rear aspect and tiled flooring. Door to:
Cloakroom Low set WC, wall mounted hand wash basin, wall mounted gas boiler, tiled flooring and an obscure casement window to the side aspect.
Landing Doors to two bedrooms and bathroom, floor laid to carpet, radiator and carpet stairs to the second floor.
Bedroom 1 10' 11" x 11' 10" (3.35m x 3.61m) Double bedroom with a built in storage cupboard, sash window to the front aspect, picture rails, radiator, fitted storage and stripped wooden flooring.
Bedroom 2 12' 3" x 6' 6" (3.75m x 1.99m) Large single bedroom with a sash window to the rear aspect, stripped wooden flooring and a radiator.
Bathroom 11' 6" x 6' 6" (3.53m max x 1.99m max) Roll top bath with shower over, pedestal hand wash basin with tiled splash back, low set WC, radiator, sash window to the rear aspect and stripped wooden flooring.
Bedroom 3 10' 5" x 18' 2" (3.20m max x 5.54m max) Double bedroom with a velux window, stripped wooden flooring and a radiator.
Outside Te bisected rear garden is mainly laid to lawn with shed storage, partial mature flowerbed and shrub borders along with side and rear gated access. To the front is an enclosed space laid to stone shingle with a pathway to the front door from gated entry.
Council tax The property comes under Norwich City Council and is in tax band B.
Services Gas, Electricity, Water and drainage are connected to the property, Websters have not tested these services.
Viewings To be carried out by the agents only. Please make an appointment with Websters Estate Agents, 141 Unthank Road, Norwich, NR2 2PE.
For more information about this property, please contact
Websters Estate Agents, NR2 on +44 1603 670095 * (local rate)
Disclaimer
Property descriptions and related information displayed on this page, with the exclusion of Running Costs data, are marketing materials provided by Websters Estate Agents, and do not constitute property particulars. Please contact Websters Estate Agents for full details and further information. The Running Costs data displayed on this page are provided by PrimeLocation to give an indication of potential running costs based on various data sources. PrimeLocation does not warrant or accept any responsibility for the accuracy or completeness of the property descriptions, related information or Running Costs data provided here.




























.png)

