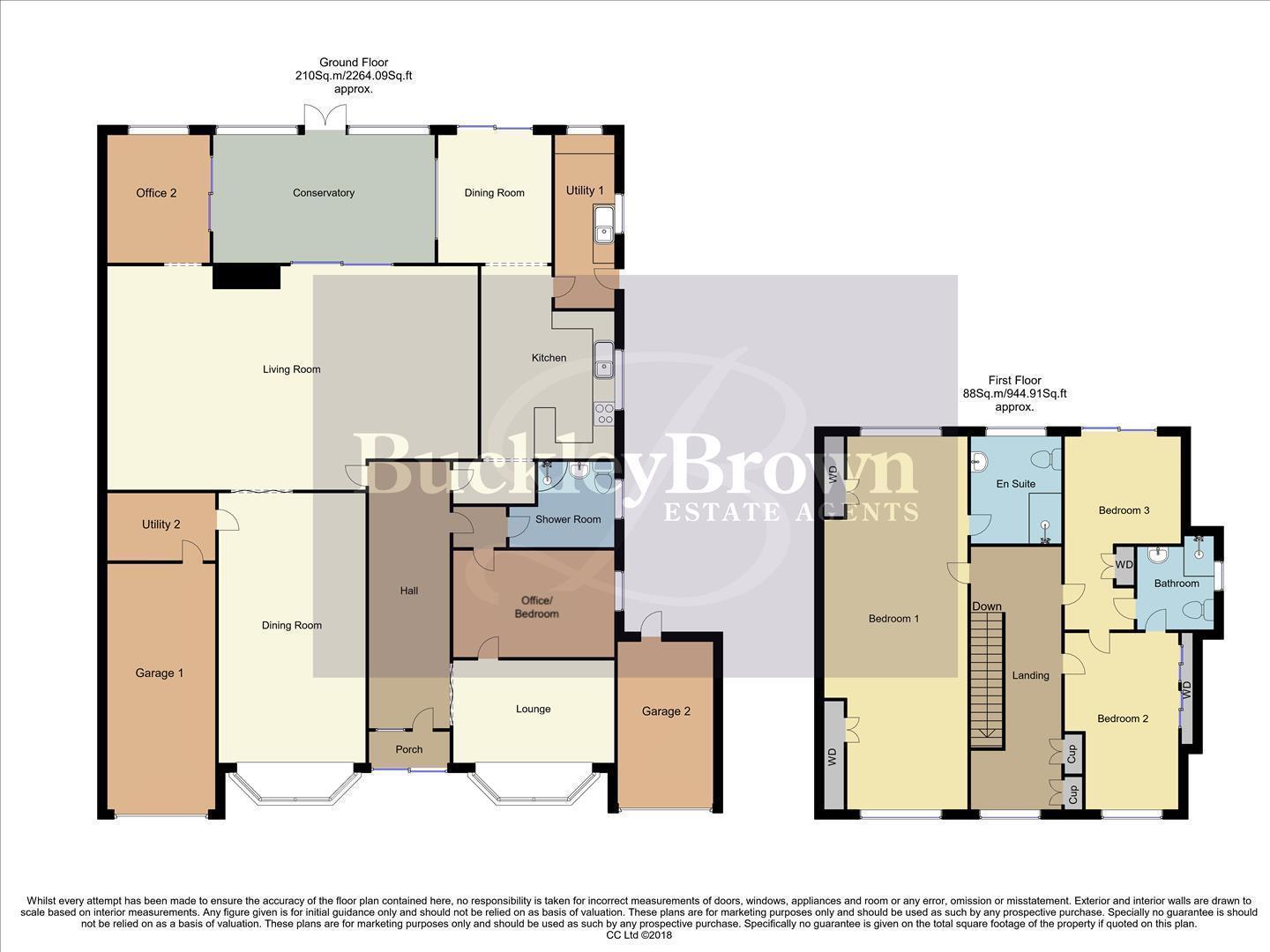Detached house for sale in Sheepwalk Lane, Ravenshead, Nottingham NG15
* Calls to this number will be recorded for quality, compliance and training purposes.
Property description
Something special.. Fall in love instantly with this exceptional three/four bedroom detached property, located in the highly desirable area of Ravenshead with a wealth of nearby shops and amenities. Boasting a magnificent plot, this incredible property offers an abundance of space, perfect for growing families! Words cannot do this one justice so why not come in and take a look for yourself..
Entrance Hallway
With carpeted flooring, stairs leading up to the first floor and access into;
Living Room (5.45 x 9.05 (17'10" x 29'8"))
With fitted carpets, central heating radiator, access into the second office and conservatory and;
Dining Room (3.61 x 5.76 (11'10" x 18'10"))
With fitted carpets, central heating radiator and bay window to the front elevation.
Kitchen (3.00 x 3.61 (9'10" x 11'10"))
Complete with a range of matching units and cabinets with complementary worktop over, inset sink and drainer with mixer tap, integrated double oven, integrated dishwasher, kitchen island, ample worktop space, window to the side elevation. Open plan with;
Diner (2.80 x 3.23 (9'2" x 10'7"))
With fitted carpets, central heating radiator and sliding doors leading out to the rear elevation.
Conservatory (3.23 x 6.00 (10'7" x 19'8"))
With windows overlooking the rear garden and doors leading out to the rear garden.
Lounge/Bedroom Four (2.62 x 3.95 (8'7" x 12'11"))
With fitted carpets, central heating radiator and bay window to the front elevation.
First Office (2.14 x 3.95 (7'0" x 12'11"))
With fitted carpets, central heating radiator and window to the rear elevation.
Second Office (2.62 x 3.23 (8'7" x 10'7"))
With window to the side elevation.
First Utility (1.51 x 3.84 (4'11" x 12'7"))
With space for additional storage/appliances, inset sink and drainer, two windows to the side and rear elevation and a door leading outside.
Second Utility (1.70 x 2.75 (5'6" x 9'0"))
With space for additional storage/appliances and door leading into the first garage.
Shower Room (2.13 x 3.00 (6'11" x 9'10"))
Complete with a curved shower cubicle, low flush WC, hand wash basin and opaque window to the side elevation.
Landing
With fitted carpets, storage cupboards, window to the front elevation and access into;
Master Bedroom (3.60 x 9.20 (11'9" x 30'2"))
With fitted carpets, central heating radiator, fitted wardrobes, sliding doors leading out to an upstairs veranda, dual aspect windows to the front and rear elevation and access into a private ensuite facility.
Ensuite (2.25 x 2.73 (7'4" x 8'11"))
Complete with a fitted bath with overhead shower, low flush WC, vanity hand wash basin, chrome heated towel rail and opaque window to the rear elevation.
Bedroom Two (2.89 x 4.40 (9'5" x 14'5"))
With fitted carpets, fitted wardrobes, central heating radiator, window to the front elevation and access into a shared Jack and Jill style bathroom.
Bedroom Three (2.87 x 4.00 (9'4" x 13'1"))
With fitted carpets, central heating radiator, fitted wardrobes, sliding doors leading out to an upstairs veranda and access into a shared Jack and Jill style bathroom.
Jack & Jill Bathroom (2.41 x 3.00 (7'10" x 9'10"))
Complete with a fitted bath with an overhead shower, low flush WC, hand wash basin and opaque window to the side elevation.
Outside
Extensive and private rear garden with well-maintained lawn, spacious patio seating area and gorgeous surrounding mature shrubs and trees. To the front of the property is a generous block-paved driveway and two garages (first garage 2.75m x 5.25m & second garage 2.45m x 4.12m), allowing space for ample off-road parking.
Property info
For more information about this property, please contact
BuckleyBrown, NG18 on +44 1623 355797 * (local rate)
Disclaimer
Property descriptions and related information displayed on this page, with the exclusion of Running Costs data, are marketing materials provided by BuckleyBrown, and do not constitute property particulars. Please contact BuckleyBrown for full details and further information. The Running Costs data displayed on this page are provided by PrimeLocation to give an indication of potential running costs based on various data sources. PrimeLocation does not warrant or accept any responsibility for the accuracy or completeness of the property descriptions, related information or Running Costs data provided here.







































.png)

