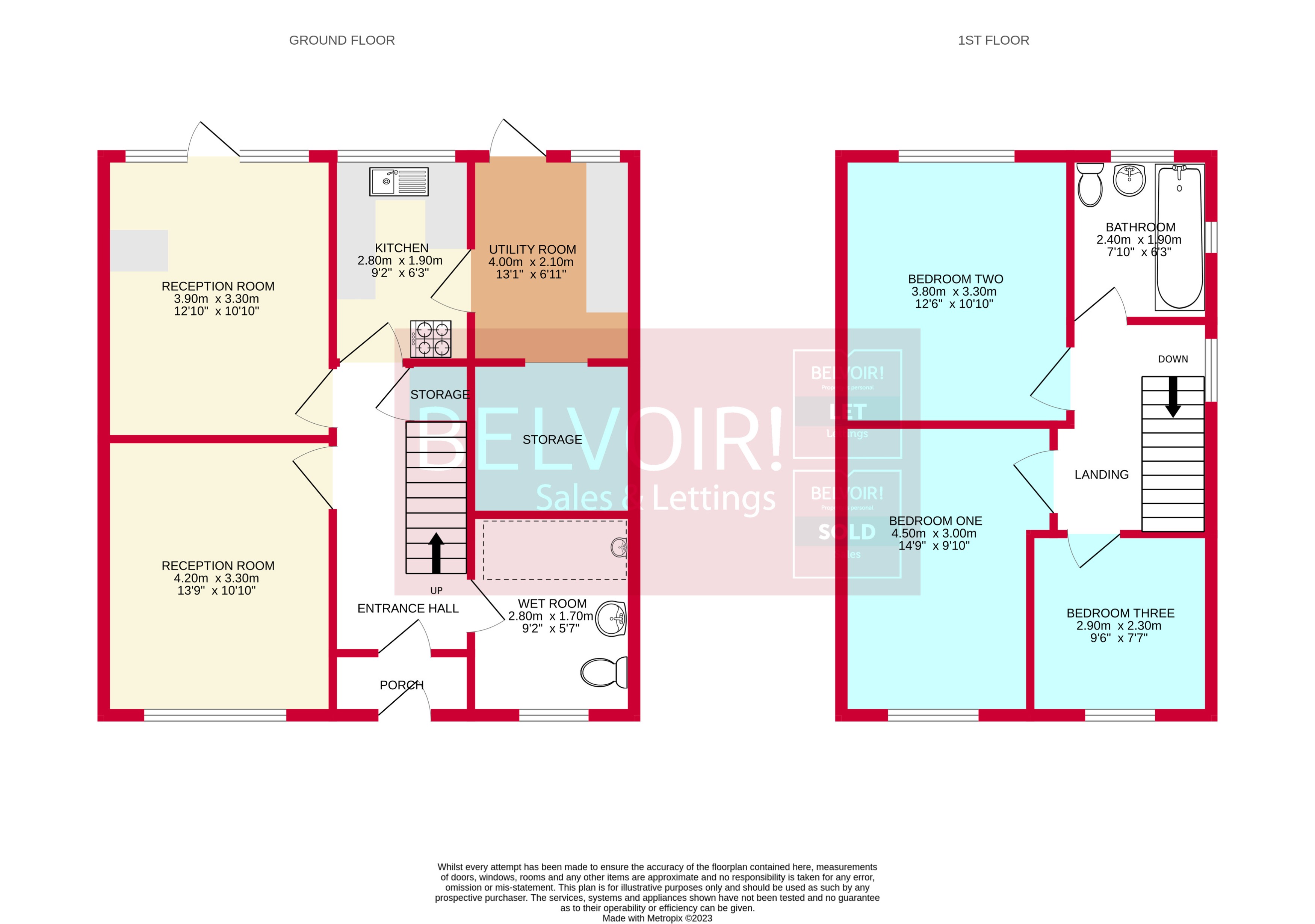Semi-detached house for sale in Fairview Crescent, Wednesfield WV11
* Calls to this number will be recorded for quality, compliance and training purposes.
Property features
- Extended Semi Detached Property!
- Three Bedrooms!
- Wet Room Downstairs!
- No Upward Chain!
- Off Road Parking!
- Spacious Property!
- Perfect For A Growing Family!
- In Need Of Full Renovation!
- Sought After Location In Wednesfield!
- Viewing Highly Recommended!
Property description
Call us 9AM - 9PM -7 days a week, 365 days a year!
** Huge Refurbishment Potential! ** ** Incredibly Popular Location! **
Belvoir are delighted to present this beautiful three bedroom semi-detached home in Wednesfield, not too far from New Cross Hospital. There is heaps of potential available at Fairview Crescent, from internal redecoration and refurbishment to side extensions (STPP).
The property benefits from two reception rooms, kitchen, utility room and downstairs bathroom. Upstairs are three double bedrooms and family bathroom. As you can see from the photos, the property captures the light beautifully due to its sw oriented frontage.
There is a spacious rear garden with patio and lawn. There is also parking for 3 cars via the gravel driveway.
Fairview Crescent is located in a quiet close with no through-road. It is centrally located with easy access to New Cross Hospital, Bentley Bridge Leisure Park and Wolverhampton City. Travel links are abundant with access to the M54 & M6 via the A460 and Wolverhampton Train Station a short drive away.
This is a perfect family home so we don't expect it to stick around. Call now!
EPC rating: D.
Porch
Entrance Hallway
First Reception Room (4.20m x 3.30m (13'10" x 10'10"))
First reception room with window to the front of the property and door leading back to the entrance hallway.
Second Reception (3.80m x 3.30m (12'6" x 10'10"))
Second reception room with double glazed windows and door leading to the rear garden
Kitchen (2.80m x 1.90m (9'2" x 6'2"))
Kitchen with wall and base units, wooden work surfaces, inset sink/drainer, Hob and Oven, space for fridge/freezer.
Utility Room (4.20m x 2.10m (13'10" x 6'11"))
Utility Room with base units and pipe work for washing machine and dryer.
Wet Room (2.80m x 1.70m (9'2" x 5'7"))
Wet room with low level flush WC, hand sink basin, walk in shower and obscured window to the front.
Landing
Bathroom (2.40m x 1.90m (7'11" x 6'2"))
Bathroom with a double glazed obscured window to the rear of the property, hand sink basin, low level flush WC.
First Bedroom (3.80m x 3.30m (12'6" x 10'10"))
First bedroom with a double glazed window the rear of the property.
Second Bedroom (4.20m x 3.00m (13'10" x 9'10"))
Second Bedroom with a double glazed window to the front of the property
Third Bedroom (2.30m x 2.90m (7'6" x 9'6"))
Third bedroom with a double glazed window to the front of the property.
For more information about this property, please contact
Belvoir - Wolverhampton, WV11 on +44 1902 858098 * (local rate)
Disclaimer
Property descriptions and related information displayed on this page, with the exclusion of Running Costs data, are marketing materials provided by Belvoir - Wolverhampton, and do not constitute property particulars. Please contact Belvoir - Wolverhampton for full details and further information. The Running Costs data displayed on this page are provided by PrimeLocation to give an indication of potential running costs based on various data sources. PrimeLocation does not warrant or accept any responsibility for the accuracy or completeness of the property descriptions, related information or Running Costs data provided here.





























.png)
