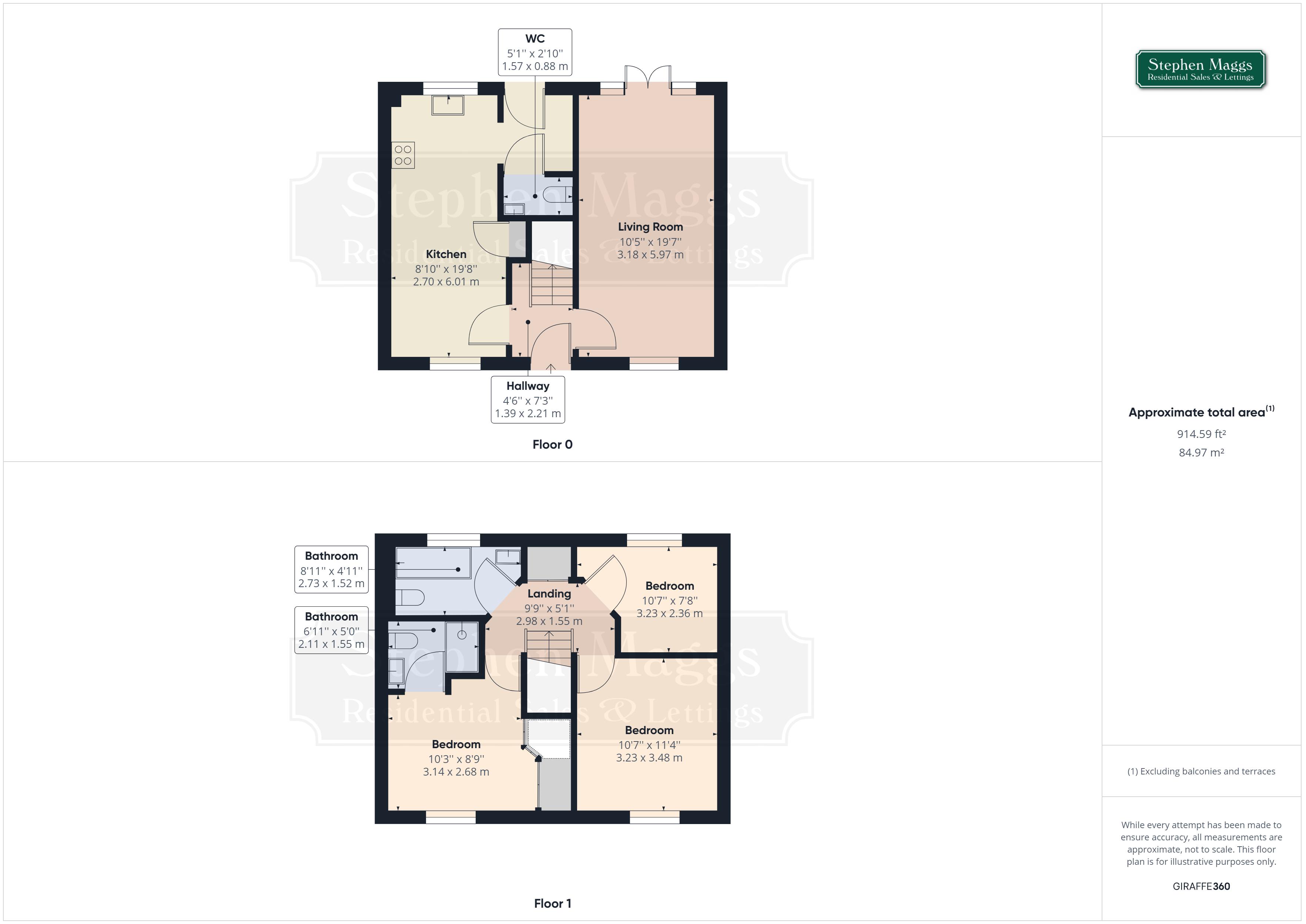Detached house for sale in Farrier Way, Whitchurch Village, Bristol BS14
* Calls to this number will be recorded for quality, compliance and training purposes.
Property features
- Detached Family Home
- Stunning
- Lounge
- Kitchen/Diner
- Utility
- Cloakroom
- Three Bedrooms
- Family Bathroom & En-Suite
- Council Tax Band - D
- EPC Rating - B
Property description
A Truly stunning detached Property immaculately presented, benefitting from having been upgraded by the current owner.
Situation:
The property is situated in whitchurch village which is located on the southern outskirt of Bristol on the A37 (Wells Road). There is an 18 hole golf course at nearby Stockwood Vale, with a wider range of country pursuits throughout the Chew Valley. Whitchurch Village is convenient for commuters to both Bristol and Bath. Local amenities such as Schools, Shops, Asda superstore and Sports Centre can be found in nearby Whitchurch.
Description:
This fantastic three bedroom detached property certainly has the Wow factor, benefiting from having several upgrades from new, separating it apart from your standard property on this development. In brief this family home has, lounge, kitchen dining area, utility area, cloakroom, family bathroom, three generously sized bedrooms and master with en-suite. Outside the rear garden is fully enclosed and is totally maintenance free (you may have to hoover the lawn) to the front there is off street parking which leads to a single garage. Book your viewing early to avoid missing out.
Entrance:
Part glazed composite door into:
Hallway:
Stairs rising to first floor, wall mounted consumer unit, wall mounted alarm controls, radiator, tiled floor, doors off to living accomodation.
Lounge: (19' 5'' x 10' 4'' (5.91m x 3.15m))
Upvc double glazed window to front with shutter blinds, Upvc double glazed french doors to rear, T.V point, laminate flooring, Living Flame Bains fire in Marble surround, two radiators.
Kitchen/Dining Area: (19' 7'' x 8' 10'' (5.96m x 2.69m))
Upvc double glazed window to front with shutter blinds, Upvc double glazed window to the rear with blind, two radiators, tiled flooring throughout, understair storage cupboard, kitchen fitted with a range of wall and base units with marble worktops over, ceramic sink drainer with mixer tap, integrated dishwasher, electric oven, four ring gas hob with hood over, opening leading to:
Utility Area:
Integrated fridge/freezer, washing machine, wall mounted combi boiler, tiled flooring, half double glazed composite door leading to rear garden.
Downstairs Cloakroom:
Low level W.C, pedestal wash hand basin, radiator, tiled floor, part tiled walls.
First Floor Landing:
Loft access with lighting & T.V aerial fitted, storage cupboard, radiator, doors off to further accommodation.
Bedroom One: (maximum measurements 11' 2'' x 11' 1'' (3.40m x 3.38m))
Laminate flooring, Upvc double glazed window to front with shutter blind, radiator, Hammonds fitted wardrobes, door leading to:
En-Suite:
Pedestal wash hand basin, low level W.C, shower cubicle, heated towel rail, extractor fan, tiled floor, tiles to water sensitive areas.
Bedroom Two: (11' 4'' x 10' 6'' (3.45m x 3.20m))
Upvc double glazed window to front with shutter blinds, radiator, laminate flooring, Hammonds fitted wardrobes.
Bedroom Three: (maximum measurements 10' 6'' x 7' 8'' (3.20m x 2.34m))
Upvc double glazed window to rear with blind, radiator, laminate flooring.
Family Bathroom:
Panelled bath with shower over & shower screen, low level W.C, pedestal wash hand basin, heated towel rail, wall mounted mirrored storage cabinets, tiled floor and tiles to water sensitive areas.
Rear Garden:
Garden is enclosed by walling and wooden fence panelling, low maintenance rear garden with artificial grass and decorative borders, access to garage via courtesy door, gated side access.
Front Garden:
Off street parking for one vehicle leading to single garage, low maintenance front garden.
N.B:
Draft details waiting our vendors confirmation of accuracy. Approved details should be requested from the agents.
Agents Note:
K.I.S alarm fitted to the property.
Property info
For more information about this property, please contact
Stephen Maggs, BS14 on +44 1275 317917 * (local rate)
Disclaimer
Property descriptions and related information displayed on this page, with the exclusion of Running Costs data, are marketing materials provided by Stephen Maggs, and do not constitute property particulars. Please contact Stephen Maggs for full details and further information. The Running Costs data displayed on this page are provided by PrimeLocation to give an indication of potential running costs based on various data sources. PrimeLocation does not warrant or accept any responsibility for the accuracy or completeness of the property descriptions, related information or Running Costs data provided here.































.png)
