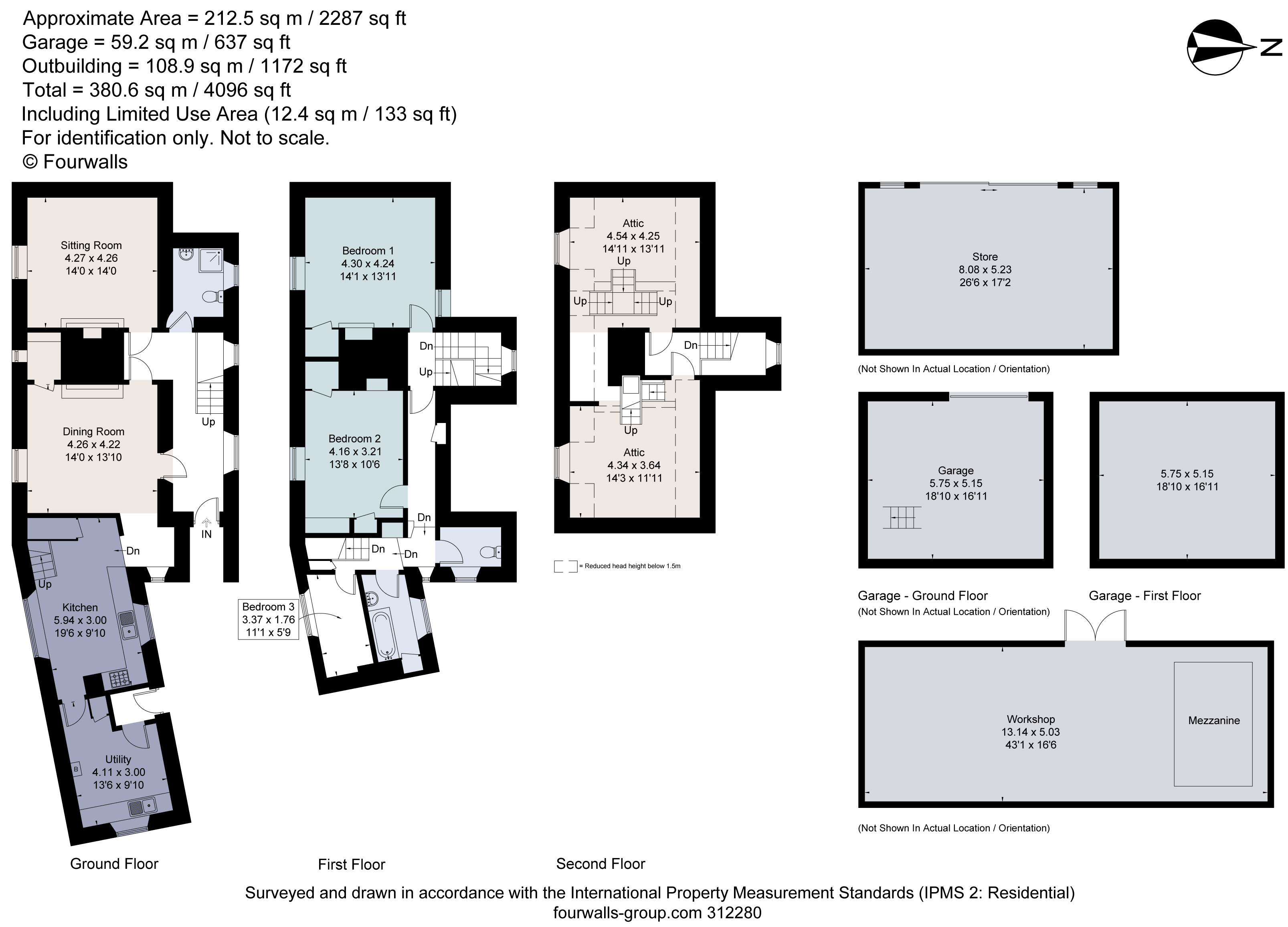Detached house for sale in Main Road, Long Hanborough, Witney, Oxfordshire OX29
* Calls to this number will be recorded for quality, compliance and training purposes.
Property features
- No Onward Chain
- Character period charm
- Village with excellent amenities
- Convenient transport links
- Outbuildings ideal for hobbies/workshop etc
- EPC Rating = E
Property description
Charming period farmhouse with useful outbuildings.
Description
Myrtle Farmhouse is a landmark property dating from the early 18th century, Listed grade II it was formerly part of the Blenheim estate and is built in stone under a slate roof. Much of the original character has been preserved including flagstone floors, exposed beams, leaded window lights, plank doors and fireplaces. The accommodation is arranged over three floors with an entrance hall, sitting room, dining room, kitchen, large utility room and a shower room on the ground floor. The hardwood staircase leads to the first floor with three bedrooms, bathroom and separate WC. On the top floor are two attic rooms with dormer windows to the front. These rooms are restricted in use due to steps over beams.
The outbuildings are set around the courtyard and comprise Stores, Garage with room over and Workshop.
The outbuildings provide some 1,800 sq ft and offer scope to create additional accommodation, home office, hobbies rooms or workshops.
Location
Long Hanborough lies 9 miles north west of Oxford. Amenities include primary school, post office, surgeries, Co-Op store and two pubs. The mainline station in the village provides a service to Oxford and to London, Paddington. Long Hanborough is well placed for access to the Oxford, Eynsham and Witney schools.
Square Footage: 2,287 sq ft
Additional Info
Services - Mains services are connected.
Council Tax - Band G
West Oxfordshire District Council
Brochure prepared and photographs taken February 2023
Property info
For more information about this property, please contact
Savills - Summertown, OX2 on +44 1865 680230 * (local rate)
Disclaimer
Property descriptions and related information displayed on this page, with the exclusion of Running Costs data, are marketing materials provided by Savills - Summertown, and do not constitute property particulars. Please contact Savills - Summertown for full details and further information. The Running Costs data displayed on this page are provided by PrimeLocation to give an indication of potential running costs based on various data sources. PrimeLocation does not warrant or accept any responsibility for the accuracy or completeness of the property descriptions, related information or Running Costs data provided here.

























.png)