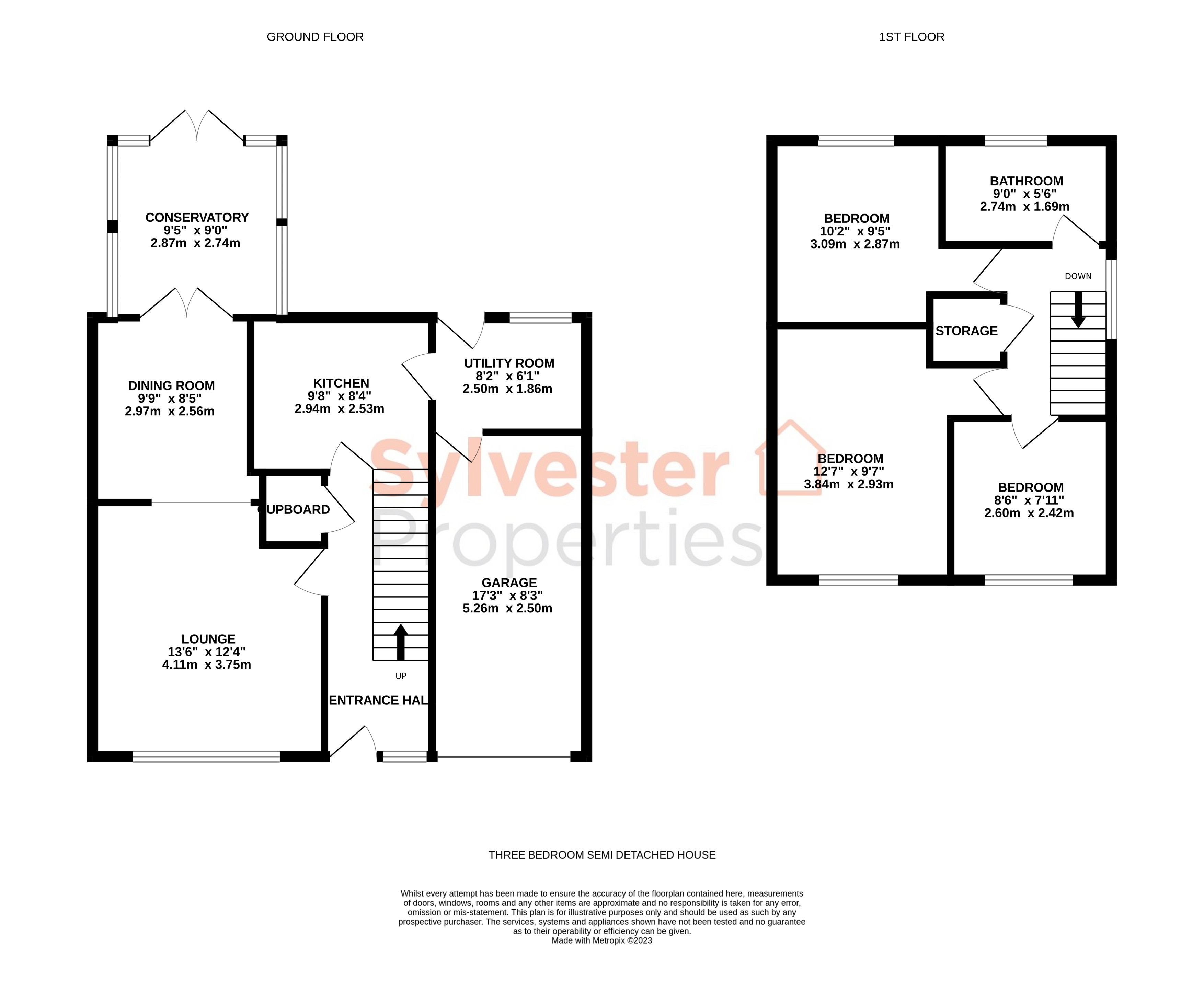Detached house for sale in Broadoak Drive, Lanchester DH7
* Calls to this number will be recorded for quality, compliance and training purposes.
Property description
Sylvester Properties are delighted to present this three bedroom semi-detached property located within Broadoak Drive, Lanchester. This spacious family home comprises to the ground floor - entrance hall, lounge/diner, conservatory, kitchen and utility room. To the first floor are three spacious bedrooms and the family bathroom. Externally there is a rear enclosed garden and the front of the property is a low maintenance garden area, parking for two cars and garage.
Lounge / Diner
The expansive lounge/diner spans the length of the property with a double glazed window and patio doors leading to the conservatory allowing an abundance of natural light to flow into this open living space. The reception room benefits from neutral decor with feature wallpaper adorning the chimney breast wall further showcasing the rooms focal point of wall mounted electric fire, the modern neutral decor is finished with light laminate flooring throughout. The dining room area of the reception room will easily accommodate a family dining table. Further benefits include wall & ceiling, central heating radiators and numerous electrical points.
Kitchen
The properties kitchen benefits from a range of wooden wall and base units with complimenting work surfaces and tiled flooring. The kitchen boasts an integrated cooker with overhead extractor fan, under counter integrated fridge and dishwasher, stainless steel sink with drainer and numerous storage space.
Utility Room
Adjacent to the properties kitchen is the utility area which will house large American style fridge freezer and numerous appliances. The utility room contains plumbing for the washing machine.
Conservstory
To the rear of the family home is the conservatory which leads to the garden via upvc double glazed patio doors. This spacious conservatory is decorated in neutral tones with laminate flooring allowing a blank canvas to imagine the multitude of uses this room will allow including dining area, children’s play room or relaxing oasis close to the external space beyond.
Landing
The landing allows access to the properties three bedrooms, family bathroom and loft space.
Master Bedroom
The master bedroom lies to the front elevation with a large double glazed window allowing natural light into the room. The master room is decorated in neutral tones with complimenting on trend grey carpet and white woodwork, further benefits include central heating radiator and numerous electrical points.
Bedroom Two
The second bedroom is located to the rear of the property and boasts a large double glazed window overlooking the enclosed garden below. The second of the properties three bedrooms is decorated to the same high level of decor showcased throughout the family home, this room will easily accommodate a double bed and various bedroom furnishings.
Bedroom Three
The final bedroom overlooks the rear garden and benefits neutral tones and grey carpet. This versatile room will find an array of uses should a third bedroom not be required including study, child’s play room or dressing room. This bedroom benefits from a central heating radiator, numerous electrical points and large double glazed window.
Bathroom
The contemporary bathroom is tiled throughout and comprises a four piece suite featuring soft closing wc, wash basin and panelled bath with overhead thermostatic shower and glass shower screen. Further benefits include frosted glass window and central heating radiator.
External
Externally the property benefits from an enclosed rear garden with both grass and patio area perfect for summer al fresco dining. To the front of the property is a low maintenance garden and a driveway with parking for two cars that lead to the garage. Broadoak Drive is located within the historic village of Lanchester, County Durham. Lanchester benefits from a range of local amenities and recreational facilities including excellent family pubs and restaurants. Both primary schools and secondary schools are located within the area as well as excellent transport links to both Durham and Newcastle.<br /><br />
Property info
For more information about this property, please contact
Sylvester Properties, DH9 on +44 1207 653007 * (local rate)
Disclaimer
Property descriptions and related information displayed on this page, with the exclusion of Running Costs data, are marketing materials provided by Sylvester Properties, and do not constitute property particulars. Please contact Sylvester Properties for full details and further information. The Running Costs data displayed on this page are provided by PrimeLocation to give an indication of potential running costs based on various data sources. PrimeLocation does not warrant or accept any responsibility for the accuracy or completeness of the property descriptions, related information or Running Costs data provided here.

























.png)
