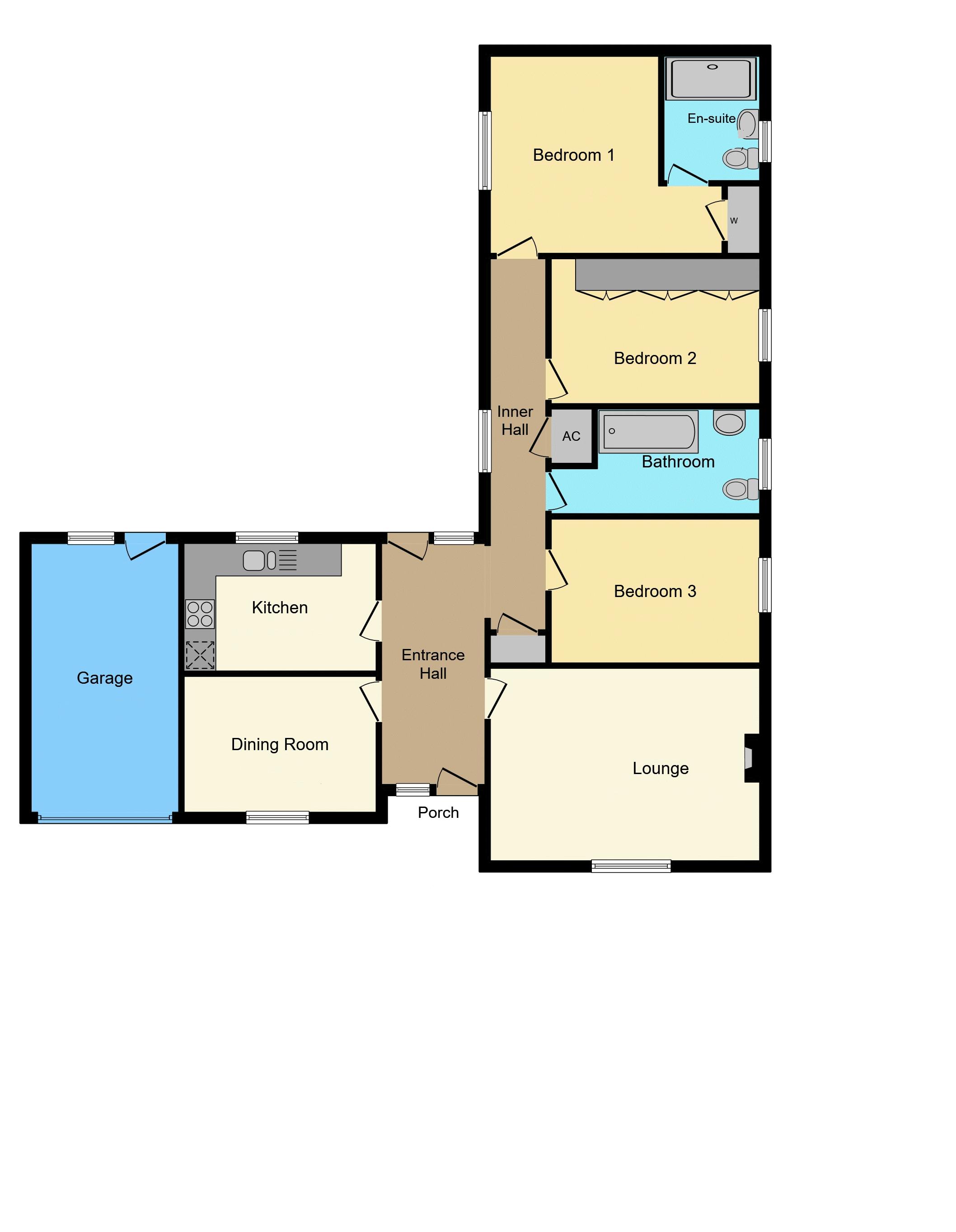Detached bungalow for sale in Willoughby Road, Bourne PE10
* Calls to this number will be recorded for quality, compliance and training purposes.
Property features
- Newly Redecorated Bungalow
- New Boiler (2023) & Underfloor Heating
- 3 Double Bedrooms
- Ensuite To Master
- 17' Lounge
- Separate Dining Room
- Fitted Kitchen
- Spacious Bathroom
- Easily Maintained Garden
- No Chain
Property description
Situated in a convenient location for access to Bourne's town centre, this detached bungalow has no chain and has been redecorated throughout. In addition, the bungalow benefits from having a new gas fired central heating boiler.
There are 3 bedrooms and an ensuite to the master. The lounge is of a good size, and there is a separate dining room situate adjacent the kitchen, so offering potential to knock the 2 into 1 to create a larger breakfast kitchen.
Outside there is a pleasant south west facing courtyard garden and large single garage.
Entrance Porch
With uPVC double glazed entrance door to:
Entrance Hall
With uPVC double glazed door to the rear garden with adjacent sidescreen, and with archway leading to the inner hallway.
Kitchen (12' 0'' x 7' 11'' (3.66m x 2.41m))
With 11⁄2 bowl polycarbonate sink unit with single drainer, range of base units having cupboards & drawers & with matching eye level cupboards above, built in gas hob with extractor over and with tall unit housing electric double oven, Ceramic tiled floor, uPVC double glazed window to the rear, space for a fridge / freezer.
Lounge (17' 0'' x 11' 11'' (5.17m x 3.64m))
With uPVC double glazed window to the front, TV point, central heating thermostat, coal effect living flame gas fire set in feature fireplace.
Dining Room (11' 11'' x 8' 5'' (3.63m x 2.57m))
With uPVC double glazed window to the front.
Inner Hallway
With uPVC double glazed window to the side, built in coat cupboard, central heating thermostat, airing cupboard housing pressurised hot water cylinder.
Bedroom 1 (12' 3'' x 10' 5'' (3.74m x 3.18m) min)
With uPVC double glazed window to the side, built in wardrobe.
Ensuite Shower Room
Comprising low level WC, pedestal wash hand basin, large shower cubicle, heated towel rail, fully tiled walls, ceramic tiled floor, uPVC double glazed window to the side.
Bedroom 2 (13' 0'' x 9' 0'' (3.96m x 2.75m) max)
With uPVC double glazed window to the side, fitted wardrobes the length of 1 wall with hanging rails & shelving, access to loft space.
Bedroom 3 (13' 0'' x 9' 0'' (3.96m x 2.74m))
With uPVC double glazed window to the side.
Bathroom
With low level WC, pedestal wash hand basin, panelled bath, ceramic tiled floor, radiator, extractor fan, uPVC double glazed window to the side, 1⁄2 tiled walls.
Outside
The front of the property is set behind white picket fencing, and is laid to block paving providing off road car parking for a number of vehicles and access to the garage. There is a good space to the side of the bungalow with gated access into the:
Garage (16' 10'' x 9' 2'' (5.12m x 2.79m))
With electric roller door, uPVC double glazed door and window to the rear, plumbing for a washing machine, brand new (December 2023) gas fired central heating boiler.
Rear Garden
This is a pleasant feature of the property being mainly laid to patio and stone chippings with numerous shrubs and plants. The garden is west facing.
Property info
For more information about this property, please contact
Quentin Marks, PE10 on +44 1778 324939 * (local rate)
Disclaimer
Property descriptions and related information displayed on this page, with the exclusion of Running Costs data, are marketing materials provided by Quentin Marks, and do not constitute property particulars. Please contact Quentin Marks for full details and further information. The Running Costs data displayed on this page are provided by PrimeLocation to give an indication of potential running costs based on various data sources. PrimeLocation does not warrant or accept any responsibility for the accuracy or completeness of the property descriptions, related information or Running Costs data provided here.


























.png)
