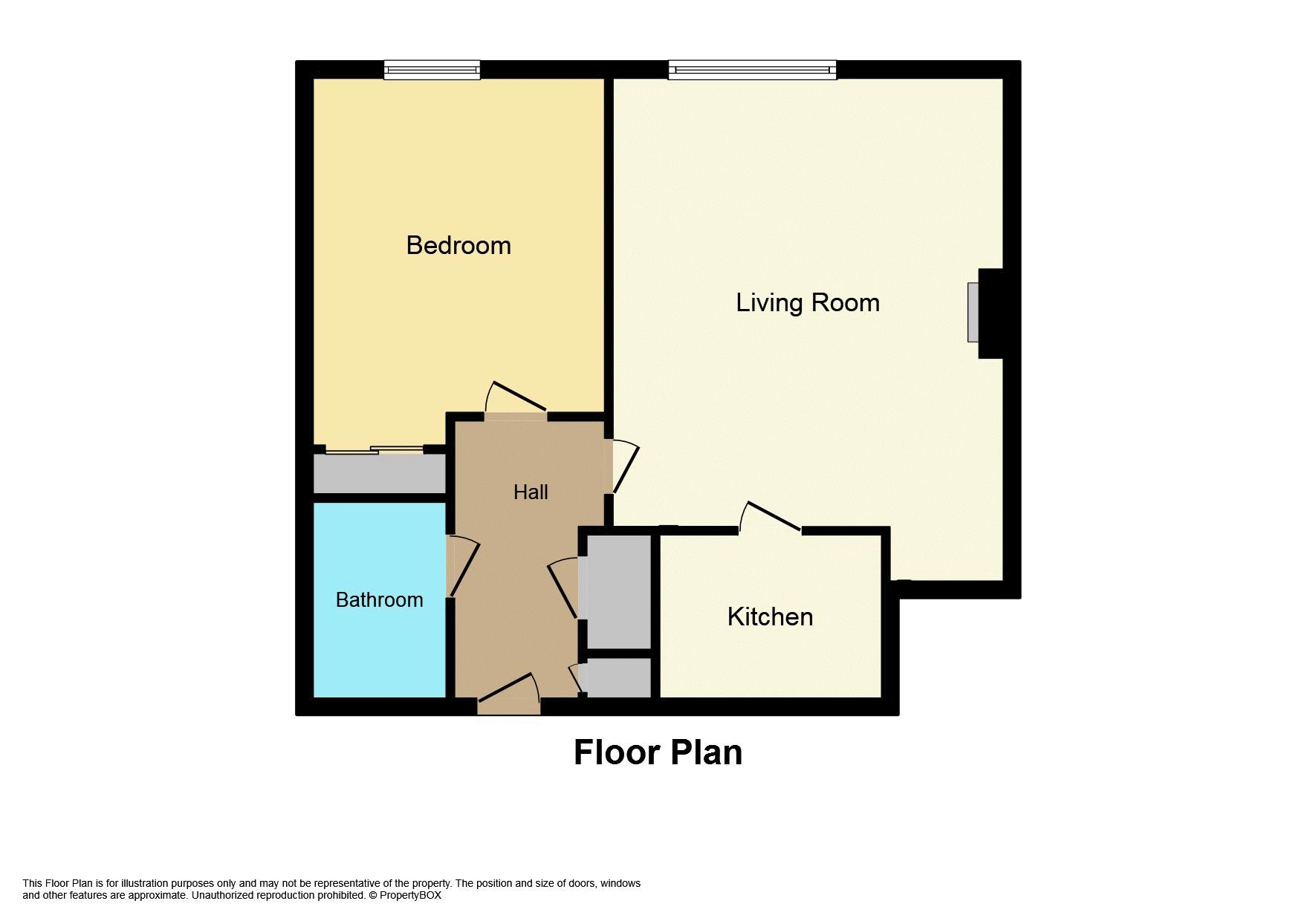Property for sale in The Meads, Wyndham Road, Silverton, Exeter EX5
Just added* Calls to this number will be recorded for quality, compliance and training purposes.
Property description
New to the market is this fabulous, first floor retirement apartment with one bedroom, in the Meads, in the heart of the sought after village of Silverton.
The Meads is a purpose-built development of managed retirement apartments for the over 60s, offering a range of facilities including a guest suite, a residents lounge and a laundry room.
The front door of the complex leads into a lobby where there is a secure intercom access system providing controlled entry into the ground floor hallway, where there is a lift and stairs to the first floor and the entrance of the apartment.
Inside, it is well-presented with light and neutral décor throughout and feels warm and welcoming with electric heating and double glazing. The entrance hallway is carpeted and has a deep cupboard on one side with shelving and an insulated hot water cylinder. There is a pull-cord alarm system, monitored 24/7 for peace of mind and there are red string-pulls strategically positioned around the apartment.
Entrance Hall
Access via solid wood front door. With doors to the lounge, bedroom, shower room and storage cupboard. Electric night storage heater. Telephone intercom. Coved ceiling. Access to the loft void above.
Lounge (14' 9'' x 12' 10'' (4.49m x 3.899m))
Front aspect uPVC double glazed window with views over the communal areas. Electric fireplace with marble hearth and wooden mantle. Television point. Telephone point. Coved ceiling. Wall lights. Electric heater. Part-glazed door through to the kitchen.
Kitchen (6' 0'' x 7' 6'' (1.829m x 2.281m))
Fitted range of eye and base level units with stainless steel sink and mixer tap and single drainer. Roll edge work surfaces. Part tiled walls. Integrated oven and hob with extractor fan above. Integrated fridge and freezer. Coved ceiling.
Bedroom One (10' 8'' x 11' 8'' (3.258m x 3.56m))
Front aspect uPVC double-glazed windows. Triple built-in wardrobe with hanging space and shelving. Television point. Coved ceiling. Electric heater.
Shower Room
Three piece white suite comprising of fully enclosed shower, low level WC, wash hand basin with mixer tap. Part tiled walls. Extractor fan. Coved ceiling.
Property info
For more information about this property, please contact
Cooksleys, EX1 on +44 1392 976311 * (local rate)
Disclaimer
Property descriptions and related information displayed on this page, with the exclusion of Running Costs data, are marketing materials provided by Cooksleys, and do not constitute property particulars. Please contact Cooksleys for full details and further information. The Running Costs data displayed on this page are provided by PrimeLocation to give an indication of potential running costs based on various data sources. PrimeLocation does not warrant or accept any responsibility for the accuracy or completeness of the property descriptions, related information or Running Costs data provided here.



















.png)