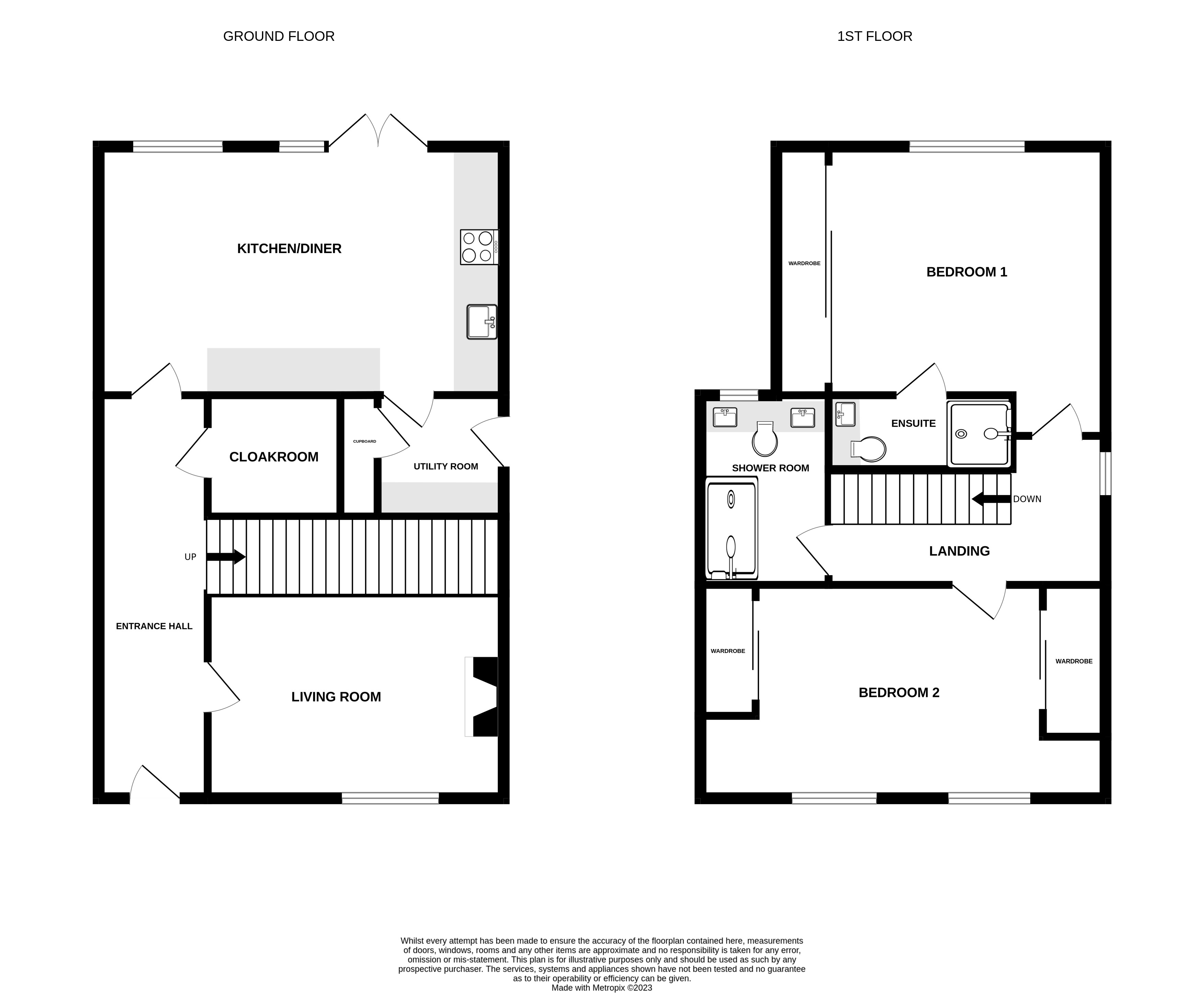Semi-detached house for sale in Petersfield, Stretham, Ely CB6
Just added* Calls to this number will be recorded for quality, compliance and training purposes.
Property features
- Chain free
- Utility Room
- Air Source Heat Pump
- Contemporary High Spec Finish
- Underfloor Heating Ground Floor
- Car Port
- EPC Rating: B
Property description
Chain free contemporary 2 bed 2 bath semi detached house in popular Manor Farm Development. Energy efficient with air source heat pump, carport and garden. Potential for 3rd bedroom. View to fully appreciate.
Entrance hall 21' 04" x 4' 05" (6.5m x 1.35m) Stairs leading to the first floor,
luxury vinyl flooring.
Cloakroom 5' 01" x 3' 05" (1.55m x 1.04m) White llwc inset vanity unit with hand wash basin and storage.
Heated chrome towel rail.
Sitting room 13' 3" x 13' 0" (4.048m x 3.968m) Window to front aspect with pleasant view over the conservation area.
Marble effect fire surround with electric fire.
Luxury vinyl flooring, TV point.
Kitchen/dining room 17' 10" x 11' 8" (5.45m x 3.58m) A well equipped fitted range of wall and base units. Granite work tops, Siemens Electric Fan oven built in and Induction 4 ring hob inset work top.
Integrated Dish Washer and Fridge Freezer.
Extra lighting inset ceiling.
Window to side and a full length window to rear and patio doors leading out to the rear garden.
Luxury vinyl flooring.
Utility room 6' 10" x 5' 00" (2.08m x 1.52m) Plumbing for Washing Machine and Tumble Drier.
Cupboard housing heating controls and water tank.
First floor
landing 11' 05" x 8' 07" (3.48m x 2.62m) Min 3' 02" (0.97m)Window to side aspect.
Loft access with built in ladder.
Radiator
bedroom one 17' 10" x 10' 0" (5.441m x 3.065m) Two windows to front aspect.
Two fitted wardrobes with tinted mirrored fronts.
Radiator.
Bedroom two 10' 4" x 11' 8" (3.160m x 3.578m) Window to rear aspect.
Quadruple sized fitted wardrobes with tinted mirror fronts
Radiator.
En-suite 7' 11" x 4' 01" (2.41m x 1.24m) A fully tiled room, with Shower cubical, llwc inset vanity unit with wash basin and storage.
Heated tiled flooring.
Chrome heated towel rail.
Window to rear aspect.
Shower room 10' 01" x 5' 11" (3.07m x 1.8m) A Fully tiled room with Shower cubical and llwc inset vanity unit with wash basin.
Window to side aspect.
Heated tiled flooring.
Outside The front of the property is approached via a pathway leading to the front door.
Shingle area and wrought iron fencing and gate.
To the rear of the property with garden is fully enclosed by fencing, there is a gate leading to side access and a gate to the rear which leads out the Car-Port parking.
The garden is mainly laid to lawn with some borders and a good sized patio. The garden has been exceptionally well maintained by the current owners and has a self watering system installed.
There is a fully electric Awning that provides shelter from the sun into the kitchen and dining area.
Property info
For more information about this property, please contact
Martin & Co Burys St Edmunds, IP33 on +44 1284 628892 * (local rate)
Disclaimer
Property descriptions and related information displayed on this page, with the exclusion of Running Costs data, are marketing materials provided by Martin & Co Burys St Edmunds, and do not constitute property particulars. Please contact Martin & Co Burys St Edmunds for full details and further information. The Running Costs data displayed on this page are provided by PrimeLocation to give an indication of potential running costs based on various data sources. PrimeLocation does not warrant or accept any responsibility for the accuracy or completeness of the property descriptions, related information or Running Costs data provided here.


























.png)
