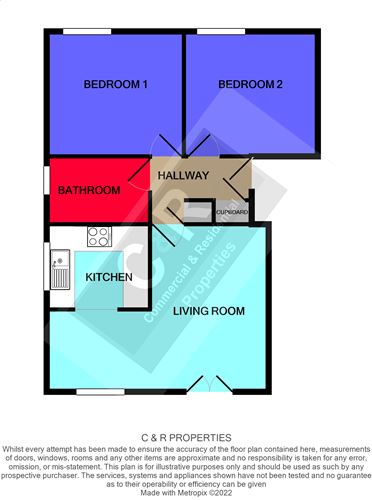Flat for sale in Blackburn Street, Trinity Riverside, Salford M3
* Calls to this number will be recorded for quality, compliance and training purposes.
Utilities and more details
Property features
- Spacious Ground Floor Apartment
- Two Double Bedrooms
- River Facing
- Parking
- Walking distance to Manchester City Centre
- Walking distance to The University Of Salford
- Excellent First Time Purchase & Buy To Let Opportunity
- Tenanted until 8th September, current rent £1,300pcm
Property description
Service charge (For Leasehold tenure): £2040 per year.
C & R City are delighted to bring to the market this spacious two double bedroom ground floor apartment situated on Blackburn Street, Trinity Riverside, Salford, M3. The property briefly comprises of a hallway with two storage areas (one housing the boiler), a bright and spacious ‘L’ shaped lounge which provides privacy between the lounge and dining area, a fully fitted kitchen with built in oven with hob over, two spacious double bedrooms and a three piece bathroom suite. The property is situated on the ground floor with access to parking and communal bin storage and recycling points.
**Property is currently tenanted until 8th September at £1,300pcm**
Location: Trinity Riverside is a very successful development, offering a full range of accommodation, from 1-bed apartments to 3-bed semi-detached houses. The development is located just on the edge of Manchester City Centre, only 10 - 15 minutes walking distance into the city centre along with good transport links in and out. The development itself has a nice mix of working professionals, families and students, with The University of Salford also being within walking distance. The property is walking distance from local primary schools, supermarkets, local pubs, Cafe's and gyms.
Property additional info
Hallway:
Wood laminate flooring, ceiling light, access to storage cupboard and additional cupboard housing the boiler, intercom entry phone and electric heater.
Lounge / Diner: 5.41m x 4.07m (17.75ft x 13.35ft)
Two double glazed windows facing the front elevation, wood laminate flooring, electric heater, phone/tv point and ceiling lighting.
Kitchen: 2.43m x 2.14m (7.97ft x 7.02ft)
The kitchen comprises wall and base units, freestanding fridge/freezer, Washing machine, built-in oven with four ring hob and extractor over, stainless steel sink with mixer tap and drainer, wood laminate flooring, ceiling lighting and ceiling extractor, double glazed window to side elevation.
Master Bedroom: 3.33m x 3.02m (10.93ft x 9.91ft)
Double glazed window to rear elevation providing scenic views over the river Irwell, grey carpeted flooring, grey feature wall and ceiling lighting.
Bedroom Two: 3.28m x 3.01m (10.76ft x 9.88ft)
Double glazed window to rear elevation providing scenic views over the river Irwell, grey carpeted flooring, electric wall heater and ceiling lighting.
Bathroom: 1.68m x 2.43m (5.51ft x 7.97ft)
Accessed via the hallway, a three-piece bathroom suite comprising bath with electric shower attachment over, heater, WC, sink with mixer tap, ceiling extractor.
General Info:
Lease: 125 years from 10/07/1992. Service Charge Approx: £170pcm inclusive of ground rent & buildings insurance. Council Tax Band: A. EPC Rating: C
Property info
For more information about this property, please contact
C&R Properties Ltd, M3 on +44 161 506 6596 * (local rate)
Disclaimer
Property descriptions and related information displayed on this page, with the exclusion of Running Costs data, are marketing materials provided by C&R Properties Ltd, and do not constitute property particulars. Please contact C&R Properties Ltd for full details and further information. The Running Costs data displayed on this page are provided by PrimeLocation to give an indication of potential running costs based on various data sources. PrimeLocation does not warrant or accept any responsibility for the accuracy or completeness of the property descriptions, related information or Running Costs data provided here.



















.png)
