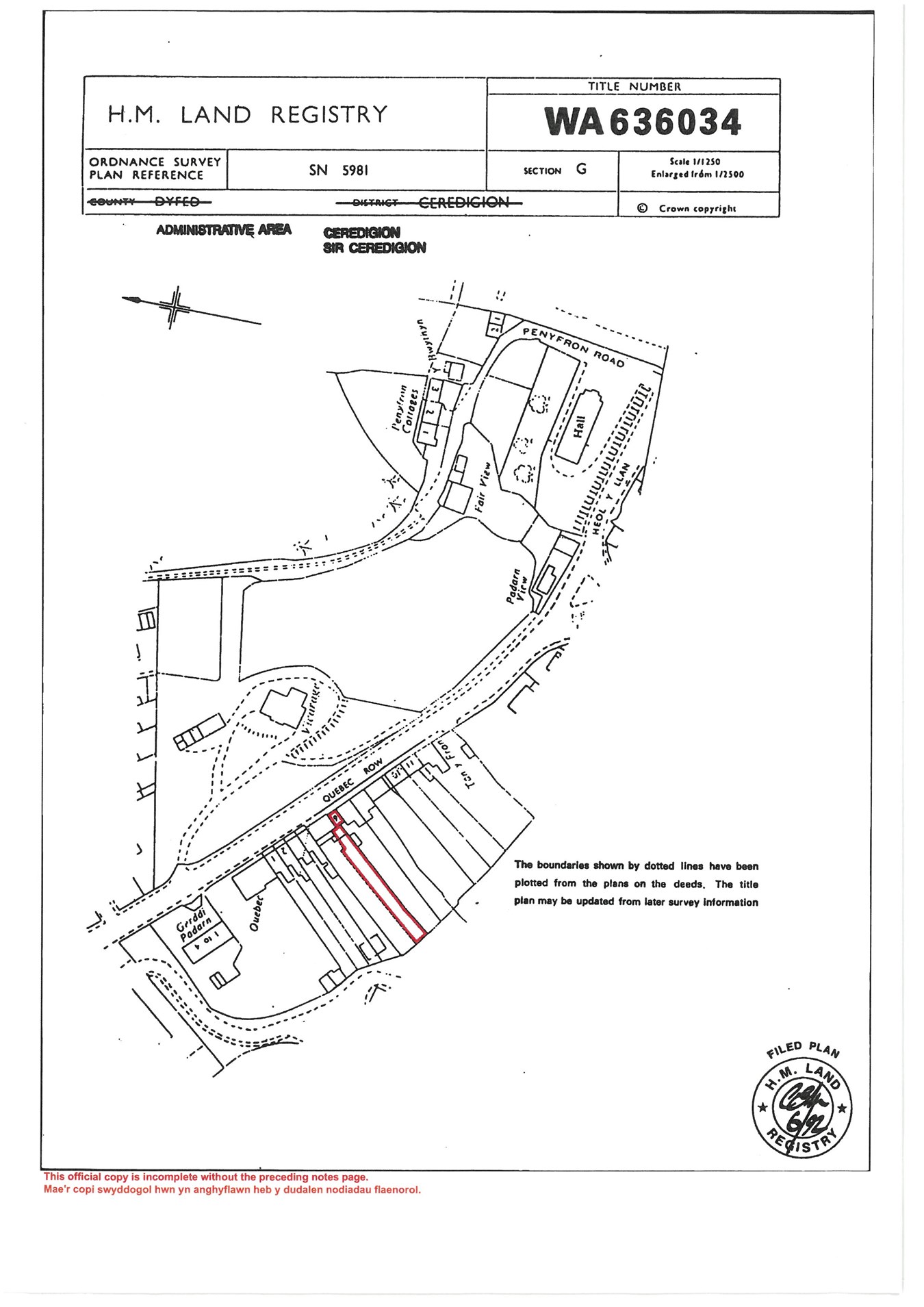Terraced house for sale in Quebec Road, Llanbadarn Fawr, Aberystwyth SY23
* Calls to this number will be recorded for quality, compliance and training purposes.
Property features
- ** Llanbadarn Fawr, Aberystwyth **
- ** Delightful 2 bedroom cottage **
- ** Large rear garden **
- ** Central heating ** Double glazing **
- ** Edge of Aberystwyth town center **
- ** Walking distance of Town Centre amenities **
Property description
The property comprises of - Front lounge, dining room, rear kitchen. First floor - 2 double bedrooms, bathroom.
Located in a popular residential locality, the property is situated on the fringes of Aberystwyth town center. This strategic town in Mid Wales offers excellent employment and tourism prospects with the regional hospital, University of Wales, Welsh Assembly Government Offices and Ceredigion County Council Regional Headquarters. Having local cafes, bars, restaurants and local and national retailers, network rail connections, excellent public transport connectivity. Access to the main promenade and the All Wales coastal path.
We are advised the property benefits from mains water, electricity and drainage. Mains gas central heating. Council tax band 'C'. Freehold.
Front Lounge
16' 6" x 14' 0" (5.03m x 4.27m) Entrance via UPVC door, double glazed window to front, frosted window to rear, central heating radiator, stairs leading to first floor, door into -
Dining Area
13' 0" x 8' 8" (3.96m x 2.64m) with dual aspect windows to front and side, central heating radiator, door into -
Kitchen
13' 6" x 6' 1" (4.11m x 1.85m) with a range of base and wall cupboard units, Formica working surfaces above, whirlpool fan assisted oven, 5 ring gas hobs, stainless steel splashback, stainless steel extractor hood above, integrated fridge, space for automatic washing machine, 1 1/2 drainer sink with mixer taps above, dual aspect window to rear and side overlooking the garden, central heating radiator, laminate tile effect flooring, tiled splashback, Honeywell gas combi boiler, UPVC door out to rear patio.
First Floor
Rear Double Bedroom 1
8' 8" x 14' 3" (2.64m x 4.34m) A light room with central heating radiator, sliding doors out onto flat roof which could be utilised as a balcony. Views over the garden.
Bathroom
7' 3" x 7' 0" (2.21m x 2.13m) A white suite comprising of a paneled bath with hot and cold taps, mirra electric shower unit above, PVC lined walls, pedestal wash hand basin with hot and cold taps above, mirror cabinet, low-level flush WC, radiator, Velux window above.
Front Double Bedroom 2
12' 3" x 11' 0" (3.73m x 3.35m) Good sized double bedroom with 2x dormer windows to front, built-in wardrobes.
Externally
To the Rear
One of the properties main attraction is the large rear garden being over 130ft in length. The property benefits from a large patio laid to slabs, a block built store, steps down to the large lawn area. The garden area is fully enclosed with mature hedge rows to boundaries.
To the Front
Property info
For more information about this property, please contact
Morgan & Davies, SA46 on +44 1545 630980 * (local rate)
Disclaimer
Property descriptions and related information displayed on this page, with the exclusion of Running Costs data, are marketing materials provided by Morgan & Davies, and do not constitute property particulars. Please contact Morgan & Davies for full details and further information. The Running Costs data displayed on this page are provided by PrimeLocation to give an indication of potential running costs based on various data sources. PrimeLocation does not warrant or accept any responsibility for the accuracy or completeness of the property descriptions, related information or Running Costs data provided here.






































.gif)

