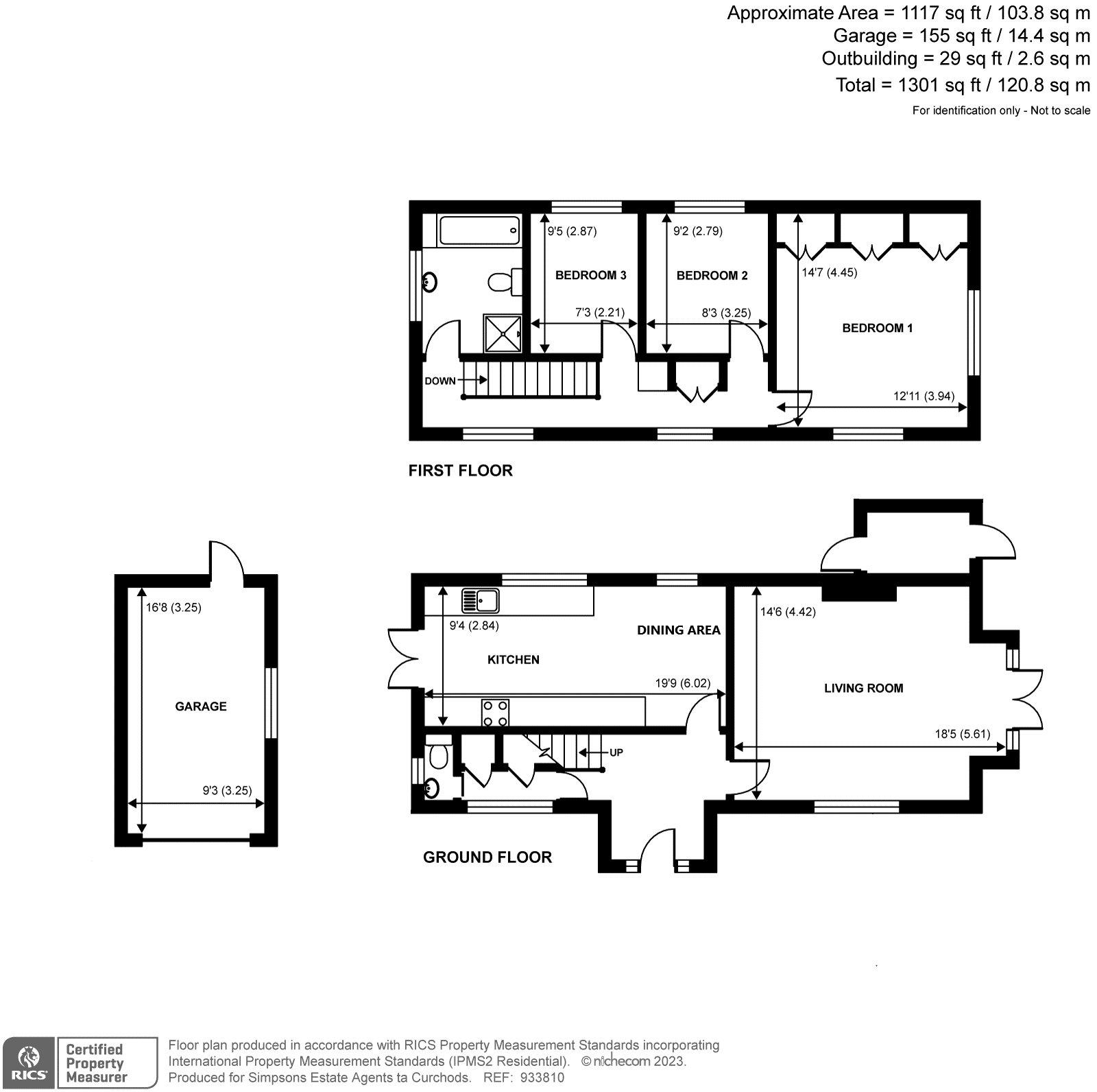Detached house for sale in Horne Road, Shepperton TW17
* Calls to this number will be recorded for quality, compliance and training purposes.
Property features
- Double fronted detached home
- Large south facing living room
- Modern kitchen/diner
- Attractively refitted bathroom and guest cloakroom
- Quiet residential road close to local shops, schools and amenities
- Only 1 mile from Shepperton High Street and mainline station
- Brick built garage and driveway for 3 vehicles
- No onward chain
Property description
A 3 bedroom detached family home with good entertaining space, a double width driveway and a garage. Set on a bold corner plot in a quiet position, conveniently located for local shops, schools and only 1 mile from Shepperton’s traditional bustling High Street and mainline station.
This attractive double fronted family home was originally constructed in 1950's by the builder for his own family’s occupation and provides well-proportioned accommodation with excellent entertaining space. All the principal rooms are double aspect, flooding the rooms with natural light. The square reception hall has a useful lobby to the side that offers good storage and leads to a guest cloakroom. The south facing living room is lovely bright room with French doors to the side opening onto the garden and retains its open fireplace. To the rear is an open plan kitchen/diner fitted with a range of modern walnut style units, inset with a 5-ring gas fired range cooker and an integrated dishwasher and washing machine. To the first floor are three bedrooms, the generously sized master bedroom is fitted with a range of wardrobes, in addition there are two further equally sized bedrooms, designed for the original owner’s children to save arguments. The bathroom has been attractively refitted with a modern suite including a separate shower cubicle.
The total plot extends to 80' x 34' with the gardens enclosing the property to the front and on both sides. Being mainly laid to lawn with established shrub beds, screened to the front by close board fencing and cut hedging. To the rear is a shed and to the left of the plot is a double width driveway leading to a brick-built garage with power and lighting. There is space to the side to extend the garage or create a carport.<br /><br />
Property info
For more information about this property, please contact
Curchods - Shepperton, TW17 on +44 1932 688898 * (local rate)
Disclaimer
Property descriptions and related information displayed on this page, with the exclusion of Running Costs data, are marketing materials provided by Curchods - Shepperton, and do not constitute property particulars. Please contact Curchods - Shepperton for full details and further information. The Running Costs data displayed on this page are provided by PrimeLocation to give an indication of potential running costs based on various data sources. PrimeLocation does not warrant or accept any responsibility for the accuracy or completeness of the property descriptions, related information or Running Costs data provided here.






























.png)


