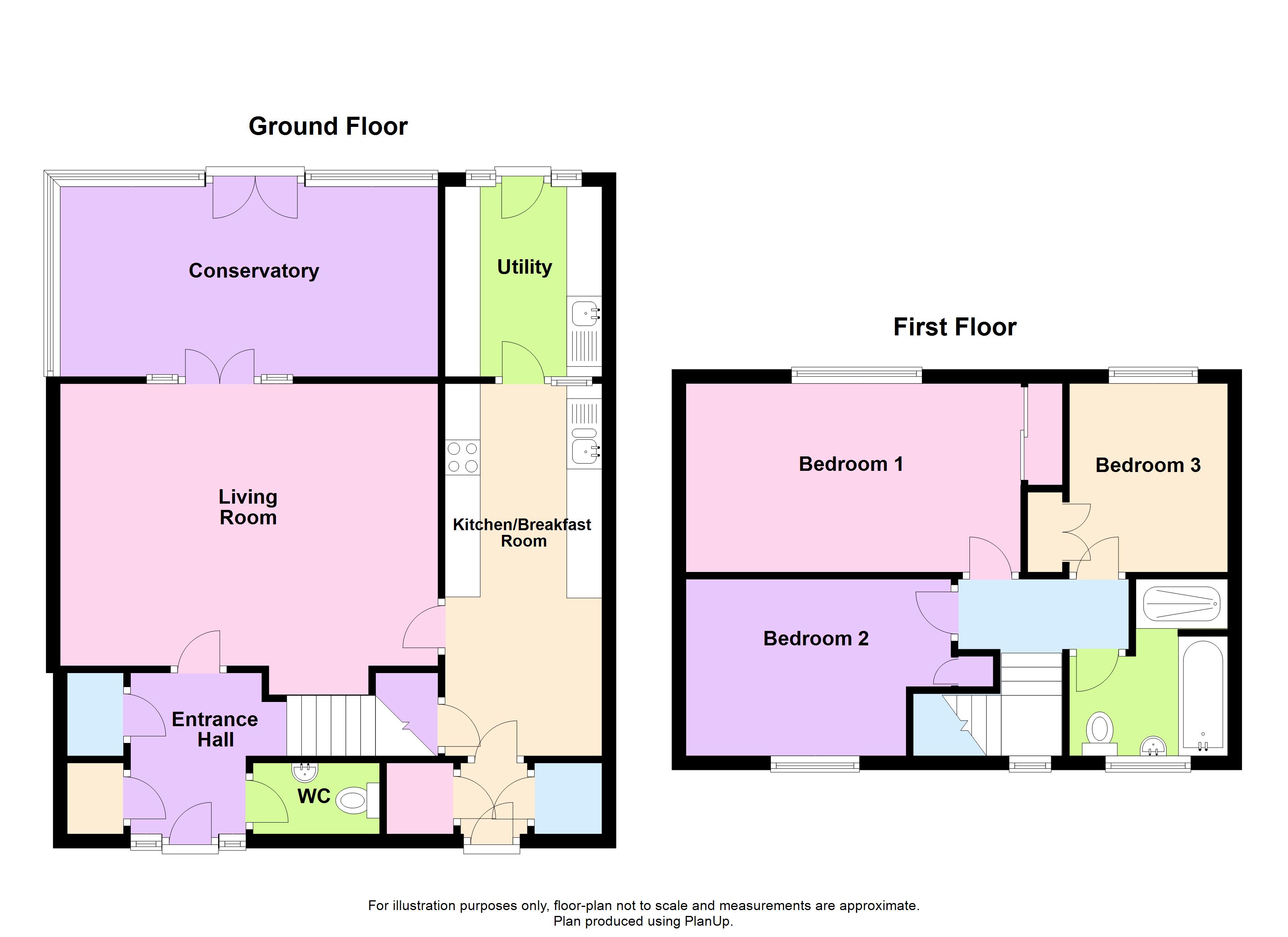Semi-detached house for sale in Trenchard Estate, Parcllyn, Aberteifi, Trenchard Estate SA43
Just added* Calls to this number will be recorded for quality, compliance and training purposes.
Utilities and more details
Property description
An extended 3 bedroom semi-detached house situated within the village of Parcllyn, just one mile to the popular Aberporth beach and coastline. Internally the property is light and airy and boasts spacious living accomodation including a good size lounge with doors opening to the conservatory, a modern kitchen/diner, utility room and 2 double bedrooms and a single all of which having an abundance of built in storage. Outside there are front and rear gardens, a driveway providing off road parking, and a lovely decking seating area with cover making it a fantastic family home.
The property is situated within the coastal village of Parcllyn, which is approximately 1 mile away from Aberporth beach which has a selection of shops and places to eat and drink. Roughly 5 miles distant is the large town of Cardigan with a traditional high street parade of shops and amenities to include Tesco and Aldi's supermarkets, health and leisure facilities.<br /><br />
Hallway
Enter via front door and duel aspect opaque windows to front, stairs rising to first floor, radiator, two large built in storage cupboards with shelving and radiators, doors to:
Cloakroom (1.96m x 0.97m)
WC, wash and basin, radiator, access to loft.
Lounge (5.3m x 4.37m)
Electric fire set in feature fireplace, door to kitchen/diner, radiator, double glazed doors and duel aspect windows to:
Conservatory (5.28m x 2.9m)
Wrap around double glazed windows to side and rear enjoying countryside views, double glazed skylight, double glazed patio doors to rear garden.
Kitchen/Diner (5.1m x 2.2m)
Fitted with a range of modern wall and base units with work surfaces over, 1 1/2 drainer sink unit, Bosch electric over and 4 ring hob with extractor hood over, integrated fridge and separate wine fridge, built in dishwasher, part tiled walls, tiled flooring, under stairs storage cupboard, radiator, doors to:
Utility Room (2.54m x 2.29m)
Fitted with a range of wall and base units with work surfaces over, single drainer sink unit, plumbing for washing machine, space for white goods, double glazed window to rear, frosted double glazed door to rear.
Inner Hall
Double glazed external door to front, built in pantry/storage cupboard with shelving, built in storage cupboard housing Worcester oil fired combination boiler servicing central heating and domestic hot water.
Landing
Access to loft, radiator, doors to:
Bedroom 1 (4.72m x 2.67m)
Large double glazed window to rear enjoying countryside views and partial coastal views, built in wardrobe, radiator.
Bedroom 2 (3.8m x 2.57m)
Double glazed window to front enjoying distant sea views, built in storage cupboard, radiator.
Bedroom 3 (2.67m x 2.24m)
Double glazed window to rear enjoying countryside views, built in storage cupboards, radiator.
Bathroom (2.6m x 2.26m)
Comprising of bath with mixer shower, walk in wet room style shower cubicle, wash hand basin, WC, tiled walls, radiator, double glazed frosted window to front.
Externally
To the front of the property is a brick paved hardstanding driveway providing off road parking and front garden laid to lawn. Double gated lead to the rear garden which is of a good size and mainly laid to lawn and decking with pergoda. There is also a handy shed.
Services
We are advised that mains electricity, water and drainage are connected at the property. Oil fired central heating.
Property info
For more information about this property, please contact
John Francis - Cardigan, SA43 on +44 1239 611002 * (local rate)
Disclaimer
Property descriptions and related information displayed on this page, with the exclusion of Running Costs data, are marketing materials provided by John Francis - Cardigan, and do not constitute property particulars. Please contact John Francis - Cardigan for full details and further information. The Running Costs data displayed on this page are provided by PrimeLocation to give an indication of potential running costs based on various data sources. PrimeLocation does not warrant or accept any responsibility for the accuracy or completeness of the property descriptions, related information or Running Costs data provided here.










































.png)

