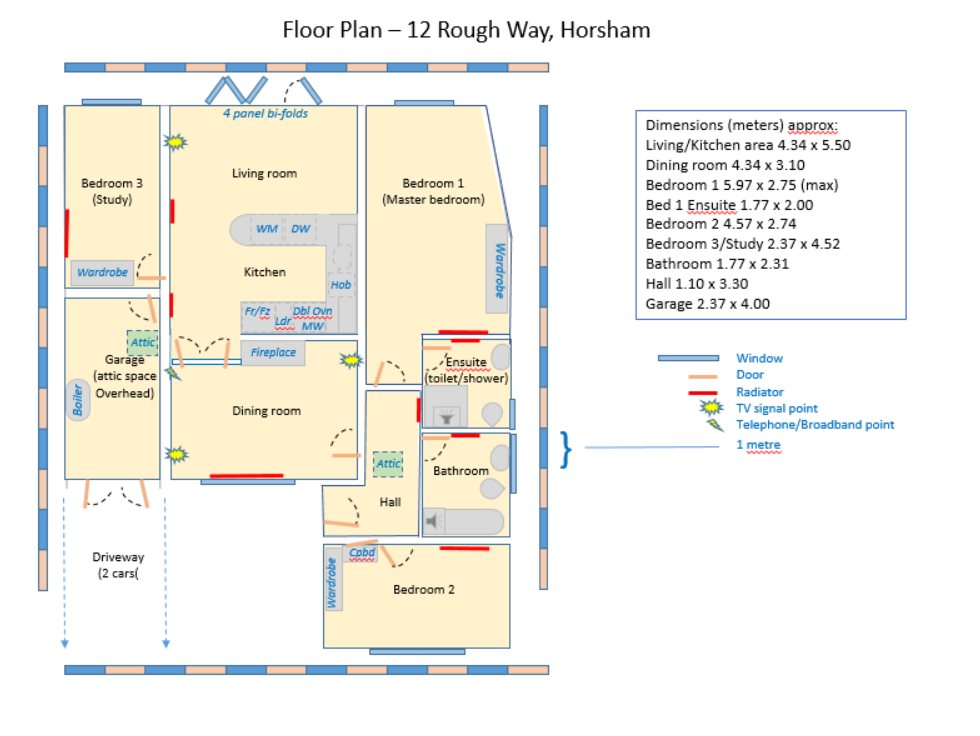Detached bungalow for sale in Rough Way, Horsham, West Sussex RH12
Just added* Calls to this number will be recorded for quality, compliance and training purposes.
Property features
- Property Ref : 686
- Open Plan Kitchen/ Living
- Double Glazing
- Three Bedrooms
- Detached
- Bungalow
- Close to Local Transport Links
- Private good sized garden
- Garage
- Beautifully Presented
Property description
The vendor offers for sale this well presented three bedroom detached bungalow situated in the delightful town of Horsham. The property is near to local schools and amenities. Offering two reception rooms and two bathrooms, the property benefits from having gas central heating and is fully double glazed. The accommodation comprises bedroom one, hallway, bedroom two, bathroom one, bathroom two, dining room, kitchen, living room, study/bedroom, garage and a garden. Outside is a well maintained private set of gardens to front and rear. The property has parking for two cars via the garage and the driveway. Viewing in person is highly advised.
Property Ref : 686.
Seller Insights
We bought the property in 2015 and set about significant remodelling and modernising. It's in a quiet and much sought after location. It has a lot of space and, with the extended kitchen and living area overlooking the south-facing garden through the full width bi-folds, it makes for a great way to spend time watching what's going on. There's an abundance of birdlife and butterflies. Being totally south facing the living area really benefits from the sunny days.
Bedroom One
Master Bedroom. Irregular shaped room. Spacious. Shelving. Fitted wardrobes. Laminate flooring. Windows to rear. Central heating radiators. Down lighting. Double Bedroom. En-suite. Recently Modernised.
Hallway
Entrance hall. L-Shaped room. Closet. Loft hatch. Laminate flooring. Down lighting. Central heating radiators. Front door.
Bedroom Two
Double Bedroom. Rectangular room. Fitted wardrobes. Laminate flooring. Windows to front. Central heating radiators. Down lighting. Chandelier.
Bathroom One
Bathtub. Extractor fan. Family Bathroom. Heated towel rail. Shower over the bath. Toilet. Rectangular room. Laminate flooring. Windows to side. Central heating radiators. Spot lights.
Bathroom Two
En-suite. Walk-in shower. Shaver point. Toilet. Heated towel rail. Rectangular room. Extractor fan. Vinyl flooring. Windows to side. Spot lights. Central heating radiators.
Dining Room
Dining area. Rectangular room. Laminate flooring. Windows to front. Ornamental fireplace. Coal effect fireplace. TV aerial point. Telephone socket. Central heating radiators. Down lighting. Chandelier. Internet point.
Kitchen
Fitted with a matching range of base & eye level units. Appliances are Integrated. Counter tops - Laminates. Extractor hood Overhead. Dishwasher. Fully fitted kitchen. Hob - Gas. Washing machine. Open Plan Living . Unusual shaped room. Storage. Vinyl flooring. Central heating radiators. Down lighting. Space and plumbing for washing machine. Space and plumbing for dishwasher. Recently Modernised. Recessed spot lights.
Living Room
Lounge area. Unusual shaped room. Laminate flooring. Door to garden. Back door. TV aerial point. Central heating radiators. Spot lights. Double bi-fold door. Windows to rear. Wall mounted fixture.
Study/Bedroom
Study. Bedroom Area. Rectangular room. Laminate flooring. Back door. Windows to rear. Central heating radiators. Down lighting. Storage. Cupboard.
Garage
Attached garage. Single garage. Rectangular room. Storage. Shelving. Loft hatch. Door to front. Track lighting. Brick built garage.
Garden
Garden Shed. Lawn. Patio. Spacious. Storage.
** Material Information (See Property Report Via Additonal Links For More Information) **
Tenure: Freehold
EPC Rating: C
Council Tax Band: E
Council Tax Rate (Standard): £2,456
Max. Broadband Speed (estimated): 112 Mbps
Mains Gas: Yes
Mains Water: Yes
Mains Drainage: Yes
Mains Electricity: Yes
Property Reference: 686
gdpr: Once you submit your enquiry for further information on this property, your contact details will not be passed to the owner of the property unless you give your consent within the Agreed platform.
Property info
For more information about this property, please contact
Agreed.co.uk, B2 on +44 121 659 1059 * (local rate)
Disclaimer
Property descriptions and related information displayed on this page, with the exclusion of Running Costs data, are marketing materials provided by Agreed.co.uk, and do not constitute property particulars. Please contact Agreed.co.uk for full details and further information. The Running Costs data displayed on this page are provided by PrimeLocation to give an indication of potential running costs based on various data sources. PrimeLocation does not warrant or accept any responsibility for the accuracy or completeness of the property descriptions, related information or Running Costs data provided here.


































.png)
