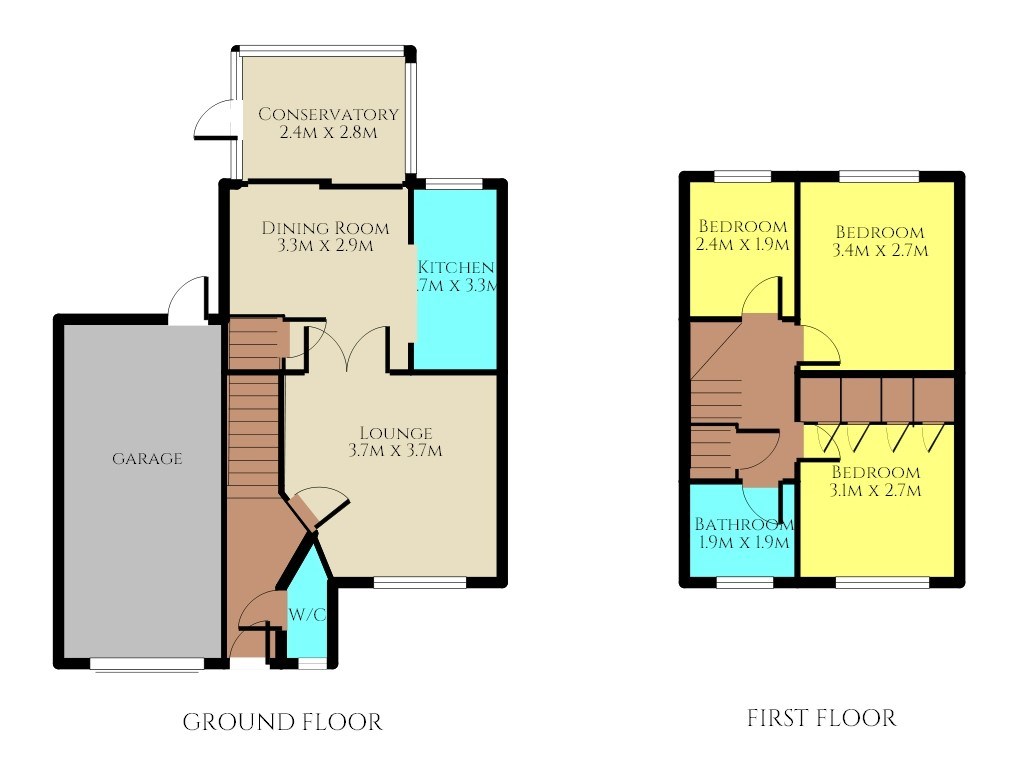Link-detached house for sale in Chapel Way, Henlow SG16
* Calls to this number will be recorded for quality, compliance and training purposes.
Property features
- Link detached house
- Three bedrooms
- Parking for multiple cars
- Downstairs cloakroom
- Garage
- Conservatory
- Fitted wardrobes in bedroom one
- White goods included
- Combination boiler
- Kitchen/diner
Property description
This well presented, link detached family home is located in the village of Henlow; benefitting from a new combination boiler and parking for multiple cars. On the ground floor; lounge, kitchen/diner, conservatory and downstairs cloakroom. Upstairs three bedrooms and family bathroom.
Chapel way is located in the village location of Henlow; a small village within Bedfordshire on the outskirts on Hertfordshire, surrounded by countryside. The village has a good range of local facilities including the highly regarded 'Champneys' and great train links to London and Cambridge.
Local Shops 0.1 miles
Henlow Church of England School 0.3 miles
Champneys Spa 0.5 miles
Arlesey Train Station 1.0 miles
A1m Junction 10 3.7 miles
Ground floor
entrance hallway
Doors leading to the downstairs cloakroom and lounge. Stairs to the first floor. Radiator.
Downstairs cloakroom
0.8m x 2.1m (2' 7" x 6' 11")
W/C and wash hand basin, window to the front aspect. Radiator.
Lounge
3.7m x 3.7m (12' 2" x 12' 2") max
Double doors leading to the dining room. Window to the front aspect. Radiator.
Kitchen/diner
4.62m x 3.3m (15' 2" x 10' 10")
Range of wall and base units with worksurface over. Double oven and Gas Hob. Space for washing machine and fridge/freezer. Wall mounted combination boiler (installed October 2022)
Space for a dining table, open to the kitchen. Storage cupboard. Sliding door to the conservatory. Radiator.
Conservatory
2.44m x 2.8m (8' x 9' 2")
Brick around the bottom with windows on three sides. Door to the rear garden.
First floor
first floor landing
Doors to bedrooms and bathroom. Storage cupboard. Access to the loft via a pull down ladder.
(The loft is part boarded with a light)
Bedroom one
3.09m x 2.7m (10' 2" x 8' 10") up to wardrobes
Double bedroom with fitted wardrobes with matching eight draw chest and two bedside tables. Window to the front aspect. Radiator.
Bedroom two
3.4m x 2.7m (11' 2" x 8' 10")
Double bedroom with window to the rear aspect. Radiator.
Bedroom three
2.4m x 1.9m (7' 10" x 6' 3")
Single bedroom with window to the rear aspect. Radiator.
Bathroom
1.9m x 1.9m (6' 3" x 6' 3")
Part tiled bathroom comprising; side panel bath with newly fitted electric shower over, wash hand basin and w/c. Window to the front aspect. Radiator.
Exterior
driveway
Block pave driveway to fit multiple cars. Access to the garage. Gate to the rear garden.
Garage
Up and over door. Door into the rear garden. Lighting, power and eaves storage.
Rear garden
Fully enclosed rear garden, mainly laid to lawn with patio area.
Agents notes
The vendor tells us that the house is next door to an Anglian water pumping station and because of this they have guaranteed the house will never be flooded - what a fantastic bonus!
This is a smoke free home.
Property info
For more information about this property, please contact
Kalm Estate Agents, SG2 on +44 1438 412786 * (local rate)
Disclaimer
Property descriptions and related information displayed on this page, with the exclusion of Running Costs data, are marketing materials provided by Kalm Estate Agents, and do not constitute property particulars. Please contact Kalm Estate Agents for full details and further information. The Running Costs data displayed on this page are provided by PrimeLocation to give an indication of potential running costs based on various data sources. PrimeLocation does not warrant or accept any responsibility for the accuracy or completeness of the property descriptions, related information or Running Costs data provided here.



























.png)
