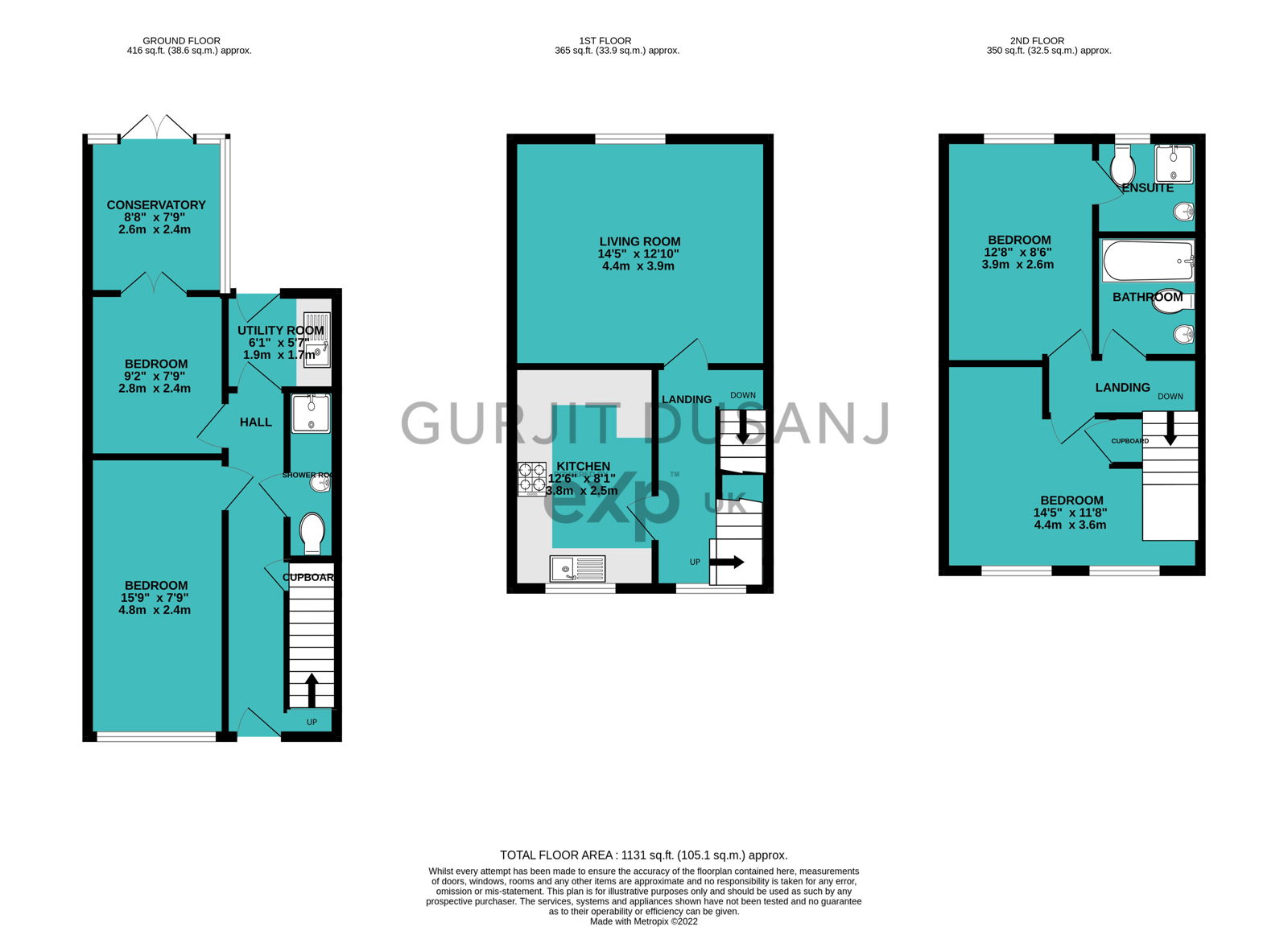Town house for sale in Macdonald Close, Tividale, Oldbury B69
Just added* Calls to this number will be recorded for quality, compliance and training purposes.
Property features
- Chain Free
- Conservatory
- Two Floors
- Large Garden with Decked Terrace
- Driveway fits 2 cars
- Quote: 'GD0427' when you call to book a viewing
- Cul-De-Sac Location
- New Boiler
- Modern Kitchen
- Close to Dudley Port Train Station
Property description
Looking for your dream home then look no further, this stunning four-bedroom property has plenty on offer. As you park up on the driveway and enter the home you are immediately welcomed by a long hallway. On the ground floor you have two practical double bedrooms, a utility room, shower-room, and conservatory. The flooring features a combination of tiling and laminate flooring throughout the ground floor.
This home could be perfect for a family or as a HMO (Subject to license). The ground floor has all the features to tick all those boxes. The garden links to the utility room and features a conveniently decked terrace with artificial lawn so no need for a lawnmower!
As you walk upstairs you will notice the transition from solid flooring to comfortable carpet. The first floor features a spacious kitchen which offers ample storage and worktops to get your ‘Jamie Oliver’ on. The main living room features plenty of room for a large corner sofa and features views of the nearby nature reserve.
The property is situated over 2 floors and the second floor is where two more double bedrooms are based, with one of them benefitting from an en-suite shower room. The en-suite features a spectacular shower cubicle with steam room features! The family bathroom features a bathtub with space for two people.
Rooms
Ground Floor
Bedroom Three: 15'9" x 7'8"
Bedroom Four: 9'2" x 8'1"
Conservatory: 7'7" x 8'6"
Utility Room
Shower Room:
First Floor
Kitchen: 12'7" x 8'0"
Living Room: 14'6" x 12'7"
Second Floor
Bedroom One: 13'9" x 8'7"
En-Suite
Bedroom Two: 11'8" x 11'2"
Bathroom
Outside
Driveway
Rear Garden
Book your viewing today at the earliest convenience to avoid any disappointment by quoting 'GD0427' when you call.
Property info
For more information about this property, please contact
eXp World UK, WC2N on +44 330 098 6569 * (local rate)
Disclaimer
Property descriptions and related information displayed on this page, with the exclusion of Running Costs data, are marketing materials provided by eXp World UK, and do not constitute property particulars. Please contact eXp World UK for full details and further information. The Running Costs data displayed on this page are provided by PrimeLocation to give an indication of potential running costs based on various data sources. PrimeLocation does not warrant or accept any responsibility for the accuracy or completeness of the property descriptions, related information or Running Costs data provided here.




























.png)
