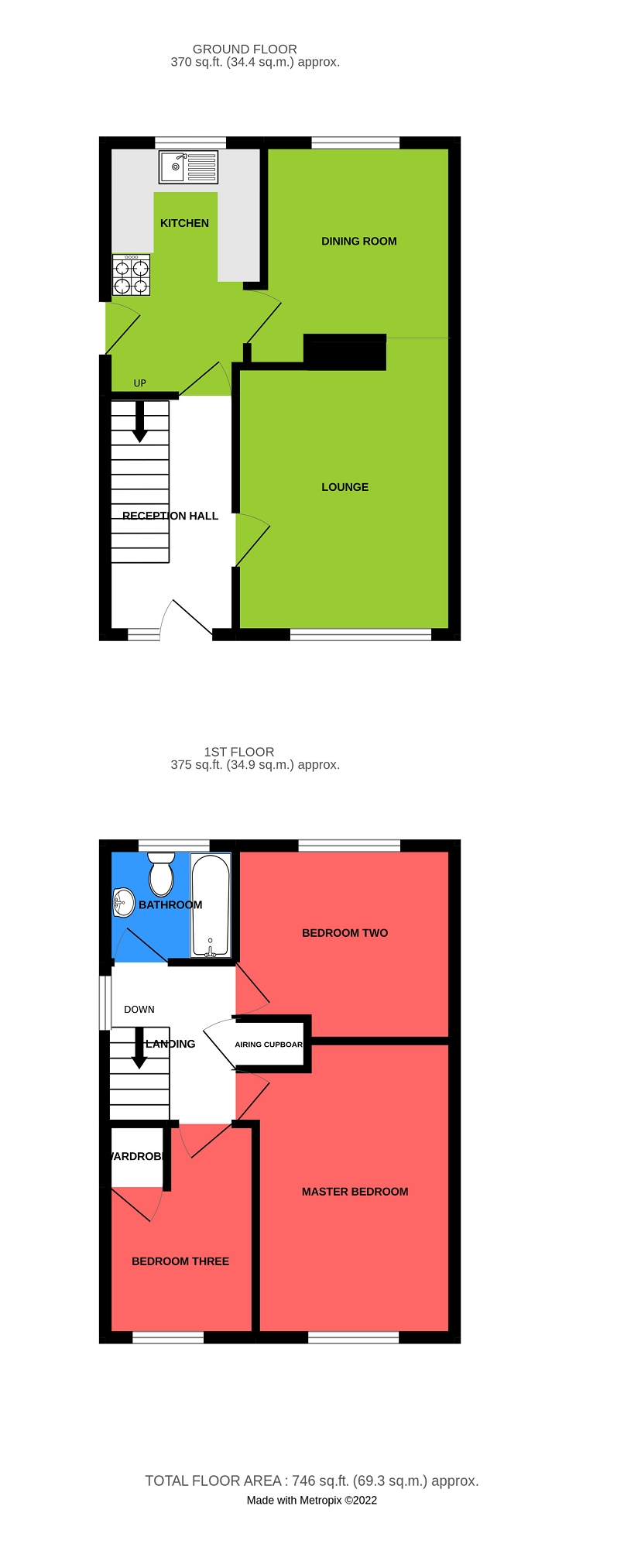Semi-detached house for sale in Alianore Road, Caldicot NP26
* Calls to this number will be recorded for quality, compliance and training purposes.
Property features
- Three Bedroom Semi Detached Property
- Sizeable Plot Providing Extension Potential (STP)
- Lounge & Dining Room
- Re-fitted Kitchen, Bathroom
- Front, Side & Rear Gardens, Garage
- Off Road Parking for up to Several Vehicles
- Great Road & Rail Commuter Lnks
- No chain
Property description
**draft** This three bedroom semi-detached property is situated close to the amenities of Caldicot Town Centre which include schooling, shopping, health & leisure facilities plus Caldicot Castle & grounds. There are rail & bus links plus convenient access to the M4 & M48 motorways bringing Bristol and Cardiff within easy commuting distance.
Reception Hall
UPVC double glazed entrance door &window, coved & textured ceiling, radiator.
Lounge (4.09m x 3.20m (13' 05" x 10' 06"))
UPVC double glazed window, coved & textured ceiling, radiator.
Dining Room (2.79m x 2.59m Max (9' 02" x 8' 06" Max))
UPVC double glazed window, coved & textured ceiling, radiator.
Kitchen (3.58m x 2.24m Max (11' 09" x 7' 04" Max))
UPVC double glazed door & window, coved & textured ceiling, fitted units with laminate work surfaces & tiled splash backs, integral dishwasher, space & plumbing for washing machine, space for tall fridge/freezer & cooker, radiator.
Stairs & Landing
UPVC double glazed window, coved & textured ceiling, access to loft space.
Master Bedroom (4.19m x 2.90m Max (13' 09" x 9' 06" Max))
UPVC double glazed window, coved & textured ceiling, radiator.
Bedroom Two (3.05m Max x 2.74m Max (10' 0" Max x 9' 0" Max))
UPVC double glazed window, skimmed ceiling, radiator.
Bedroom Three (2.92m Max x 2.13m (9' 07" Max x 7' 0"))
UPVC double glazed window, coved & textured ceiling, radiator, storage cupboard housing shelving & clothes rail.
Bathroom
UPVC double glazed window, skimmed ceiling, vinyl flooring, part tiled walls, wash hand basin, bath with overhead mains shower, WC, radiator.
Outside Front
Wall & fence boundary, shrubs, lawn, block pavior driveway with parking for several vehicles.
Outside Rear
Wall and fence boundary, lawn, shrubs, patio area, brick built garage with up and over door.
Tenure
We are advised that the property is Freehold, although prospective purchasers should check this with their solicitors.
Agent Note
Please take note- We allow permission to download marketing material for your own personal use, however you are not able to re-distribute, re-publish or re-transmit or other, to any party or website, online service, bulletin board of your own or another party without the written consent of the website owner.
We do not allow permission for this information to be available in any hard copy or media without the written consent from the website owner.
Our copy right must remain on all material on this website.
Property info
For more information about this property, please contact
Davis & Sons, NP26 on +44 1291 326245 * (local rate)
Disclaimer
Property descriptions and related information displayed on this page, with the exclusion of Running Costs data, are marketing materials provided by Davis & Sons, and do not constitute property particulars. Please contact Davis & Sons for full details and further information. The Running Costs data displayed on this page are provided by PrimeLocation to give an indication of potential running costs based on various data sources. PrimeLocation does not warrant or accept any responsibility for the accuracy or completeness of the property descriptions, related information or Running Costs data provided here.



























.png)