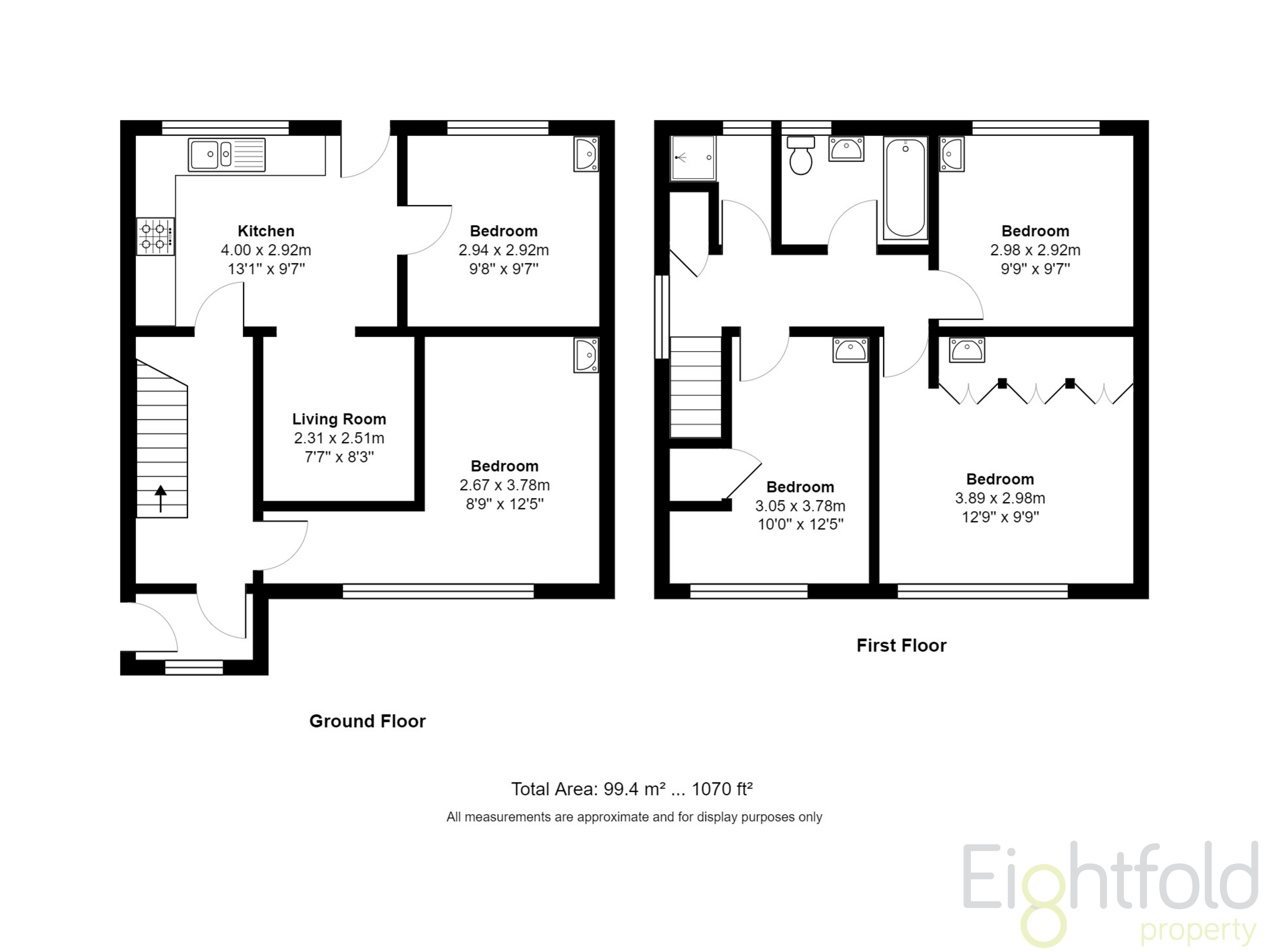Semi-detached house for sale in Fitch Drive, Brighton BN2
Just added* Calls to this number will be recorded for quality, compliance and training purposes.
Property features
- Five Double Bedrooms
- Off Road Parking
- Bathroom and Shower Room
- Licensed HMO
- Close to Universities
- Frequent Transport Links
- Popular Student Location
- Scope to Extend (Subject to Usual Consents)
- Let Until August 2025 at £2,750pcm
- No Onward Chain
- Wheelchair accessible
Property description
*attention investors* A licensed 5-bedroom HMO, let for £2,750pcm until August 2025, situated in a popular student location, within walking of Brighton University Moulsecoomb campus and frequent transport links to the city centre. Accommodation comprises of lounge, kitchen and 2 bedrooms on the ground floor, 3 bedrooms, bathroom and separate shower room on the first floor. With scope to extend (subject to usual consents), this makes the ideal investment for those looking to add value to a property. Sold with tenants in situ and no onward chain.
Front Garden
Hardstand parking for 2 cars, steps to front door.
Entrance Porch
Bedroom (2.94 m x 2.92 m (9'8" x 9'7"))
Window to rear, wash hand basin.
Kitchen/Diner (4.00 m x 2.92 m (13'1" x 9'7"))
Range of units at eye and base level with worktops over, tiled splashbacks, stainless steel sink with mixer tap and drainer. Fitted over with gas hob and extractor hood over. Space and plumbing for washing machine and dishwasher. Window to rear and patio door to rear garden. Archway leading to living room.
Living Room (2.31 m x 2.51 m (7'7" x 8'3"))
Entrance Hallway
Stairs to first floor, window to side and cupboard under stairs.
Bedroom (3.05 m x 3.78 m (10'0" x 12'5"))
Window to front, wash hand basin. Built in cupboard.
First Floor Landing
Window to rear, built-in cupboard and access to loft.
Bedroom (2.67 m x 3.78 m (8'9" x 12'5"))
Window to front, wash had basin.
Bedroom (3.89 m x 2.98 m (12'9" x 9'9"))
Fitted wardrobes, wash hand basin, and window to front.
Bedroom (2.98 m x 2.92 m (9'9" x 9'7"))
Window to rear, wash hand basin.
Bathroom
Part tiled with white suite comprising bath with shower over, wash hand basin and low flush WC, window to rear.
Shower Room
Glass shower enclosure, window to rear.
Rear Garden
Steps to raised patio area.
Garage
Accessed via track road to the rear of the property. Up and over door and side door.
Property info
For more information about this property, please contact
Eightfold Property, BN1 on +44 1273 283648 * (local rate)
Disclaimer
Property descriptions and related information displayed on this page, with the exclusion of Running Costs data, are marketing materials provided by Eightfold Property, and do not constitute property particulars. Please contact Eightfold Property for full details and further information. The Running Costs data displayed on this page are provided by PrimeLocation to give an indication of potential running costs based on various data sources. PrimeLocation does not warrant or accept any responsibility for the accuracy or completeness of the property descriptions, related information or Running Costs data provided here.























.png)

