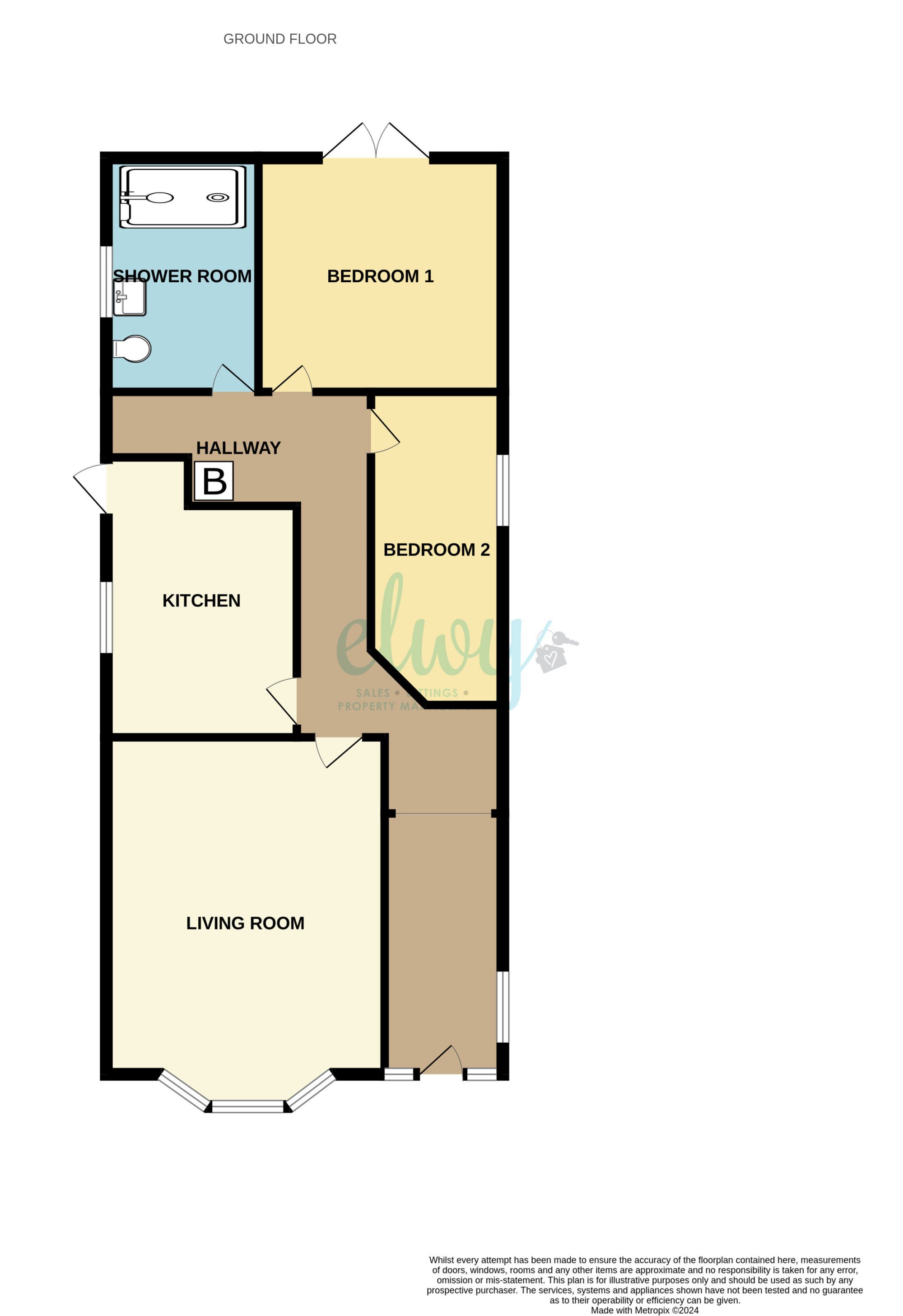Bungalow for sale in Ceg Y Ffordd, Prestatyn, Denbighshire LL19
* Calls to this number will be recorded for quality, compliance and training purposes.
Property features
- Close to public transport
- Double glazing
- Fitted Kitchen
- Shops and amenities nearby
- Garden
- Viewing Highly Recommended
- No Chain
- Large garden
- Driveway for Multiple Vehicles
- Enclosed Rear Garden
- Driveway
- Parking
- Garage
- Gas Central Heating
- Detached Bungalow
- Lounge
- Kitchen
- Popular Residential Area
- Driveway
- Garage
- Front Garden
- Rear Garden
- Two Bedrooms
- Close to amenities
- Recently Refurbished
- Walking distance to town centre
- Close to Promenade
Property description
Having been completely renovated to the highest of standards, Elwy are pleased to market for sale a fantastic detached bungalow in a prime Prestatyn location.
This convenient location offers easy access to local amenities, is close to the Ffrith Gardens and promenade and only a short drive to the bustling high street and shops of the town centre with excellent transport links.
A complete scheme of renovation has taken place which includes new doors and windows, heating system, internal plastering, external rendering, new external plastics, new garage door, landscaping and full decoration of the interior including floors - the property is move in ready!
Internally the property offers spacious and modern interiors which comprise a light and bright living room with feature bay window and electric fire, high gloss kitchen with integrated fridge/freezer and Neff double oven with induction hob and extractor, two double bedrooms; the master with double doors onto the patio and a contemporary shower room.
To the front of the property is a spacious gravel driveway with parking for multiple vehicles, to rear is a large garden with patio and lawn along with a detached garage.
Freehold. No chain.
EPC Rating - D
Council Tax Band - C
Entrance/Hallway (1.67m x 3.68m)
Statement composite front door giving access into the spacious hallway. Dual glazed panels to each side. UPVC window to the side of the property. Cupboard housing utility meter. Designer modern radiator. Laminate floor. Loft access. Wall mounted Ideal Logic+ Combi C30 gas boiler. Power points.
Living Room (4.68m x 3.93m)
Feature uPVC bay window to the front of the property. Wall mounted electric fire with remote control and multifunction settings. Two x modern upright radiators. Power Points. TV Connection. Laminate floor. Solid oak door.
Kitchen (2.69m x 3.95m)
Modern high gloss kitchen with a range of wall, base and drawer units with complimentary wood effect worktop over. Black composite sink and drainer with mixer tap over. Metro tile splashback. Neff double electric oven. Neff induction hob and extractor hood over. Integrated Candy fridge/freezer. Modern upright radiator. Luxury vinyl floor. UPVC window to the side of the property. UPVC door giving access to the side of the property. Solid oak door.
Bedroom 1 (3.34m x 2.25m)
Double french doors opening onto the sunny patio. Double radiator. Power points. Laminate floor. Solid oak door.
Bedroom 2
UPVC window to the side of the property. Double radiator. Power points. Laminate floor. Solid oak door.
Shower Room (3.30m x 1.73m)
Obscured uPVC window. Double walk in shower enclosure with thermostatic shower valve and rain showerhead. Vanity unit with hand basin and matching low level WC. Part tiled walls with complimentary statement shower tiles. Towel radiator. Luxury vinyl floor. Solid oak door.
External
The front of the property is approached via a large gravel driveway with parking for multiple vehicles and bound by a dwarf wall. To the rear is a large hardstanding patio area and an expansive lawn with some mature trees. Detached garage with custom built timber doors with lights and power.
Agent Notes
Services & Appliances: Unless stated, it is believed the property is connected to mains gas, electric, water and sewerage. We recommend you confirm this prior to any offer being considered. Please note that no appliances or fixtures are tested by the agent.
For more information about this property, please contact
Elwy Estates, LL18 on +44 1745 400865 * (local rate)
Disclaimer
Property descriptions and related information displayed on this page, with the exclusion of Running Costs data, are marketing materials provided by Elwy Estates, and do not constitute property particulars. Please contact Elwy Estates for full details and further information. The Running Costs data displayed on this page are provided by PrimeLocation to give an indication of potential running costs based on various data sources. PrimeLocation does not warrant or accept any responsibility for the accuracy or completeness of the property descriptions, related information or Running Costs data provided here.































.png)

