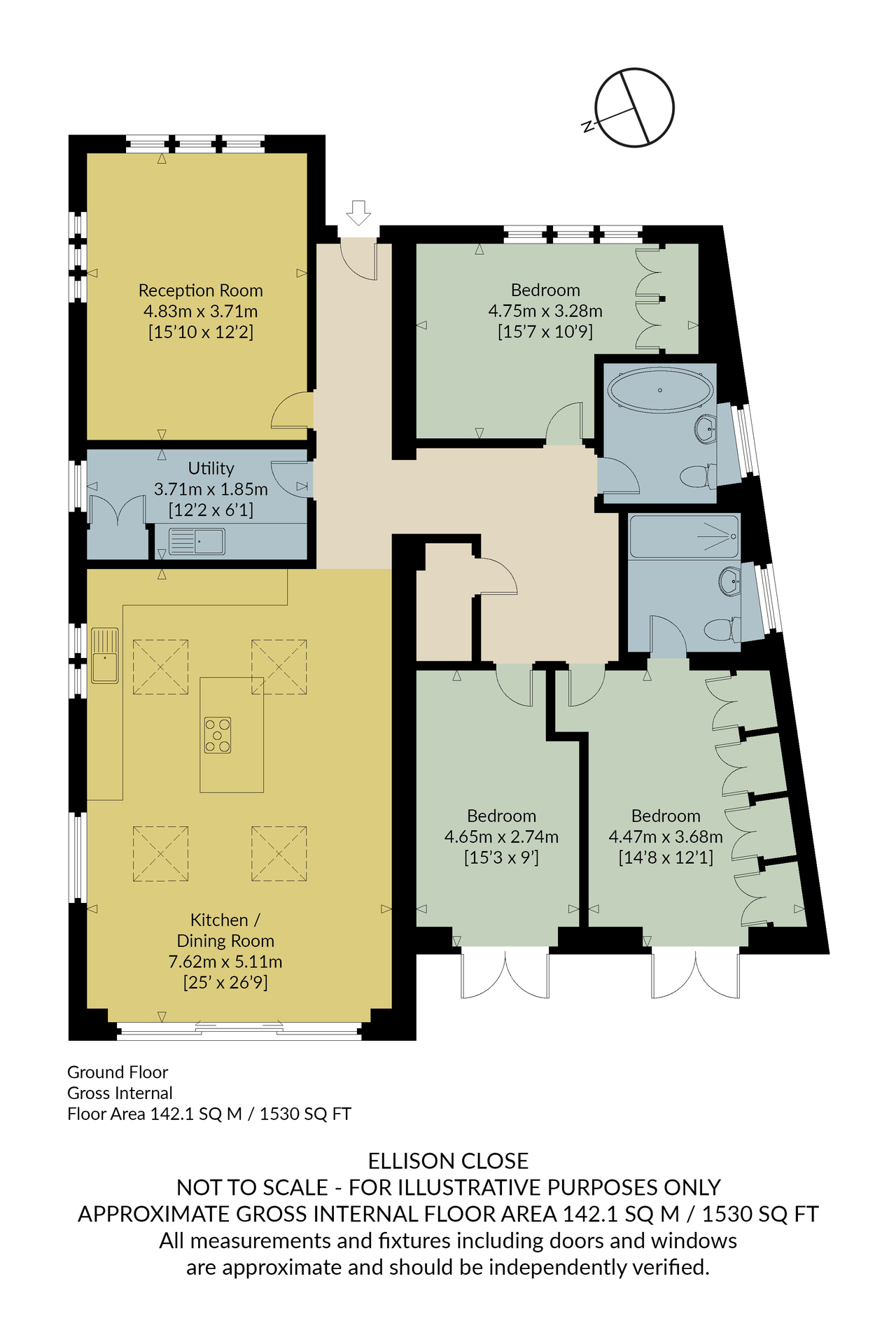Detached bungalow for sale in Ellison Close, Chestfield, Whitstable, Kent CT5
* Calls to this number will be recorded for quality, compliance and training purposes.
Property features
- Recent Build
- Detached Residence
- Single-Storey Living
- Three Bedrooms
- Vaulted Ceilings
- Open-Plan Kitchen-Diner
- Off Street Parking
- Garden Cabin
Property description
Uniquely designed residence...
The construction of this arresting residence was completed in 2022. The property is entered via the distinctive, matt black, stainless-steel door - a colour theme which is echoed throughout the home. Into the entrance hall one is greeted by the striking, central wall, which forms the backbone of the residence, separating the living and bedroom zones. The open-plan kitchen and dining area floods with light via the four skylights above and floor-to-ceiling feature window. The large sliding doors in the dining area provide access to the 70sqm grey porcelain patio below, a perfect outdoor accompaniment to hosting indoor gatherings. There are three good-sized bedrooms, master with en-suite, and separate bathroom. The residence provides off-road parking for several vehicles and benefits from a cabin in the rear garden. It is ideally located in a quiet residential area in Chestfield, just a short walk from "Chestfield Barn" restaurant and 18-hole golf course.
Reception Room (4.83 m x 3.71 m (15'10" x 12'2"))
Utility Room (3.71 m x 1.85 m (12'2" x 6'1"))
Kitchen/Dining Room (7.62 m x 5.11 m (25'0" x 16'9"))
Bedroom One (4.47 m x 3.68 m (14'8" x 12'1"))
En-Suite
Bedroom Two (4.75 m x 3.28 m (15'7" x 10'9"))
Bedroom Three (4.65 m x 2.74 m (15'3" x 9'0"))
Bathroom
Front Garden (8.71 m x 11.65 m (28'7" x 38'3"))
Rear Garden (14.12 m x 16.85 m (46'4" x 55'3"))
Garden Cabin
Property info
For more information about this property, please contact
Woodward & Bishopp, CT5 on +44 1227 238984 * (local rate)
Disclaimer
Property descriptions and related information displayed on this page, with the exclusion of Running Costs data, are marketing materials provided by Woodward & Bishopp, and do not constitute property particulars. Please contact Woodward & Bishopp for full details and further information. The Running Costs data displayed on this page are provided by PrimeLocation to give an indication of potential running costs based on various data sources. PrimeLocation does not warrant or accept any responsibility for the accuracy or completeness of the property descriptions, related information or Running Costs data provided here.






























.png)
