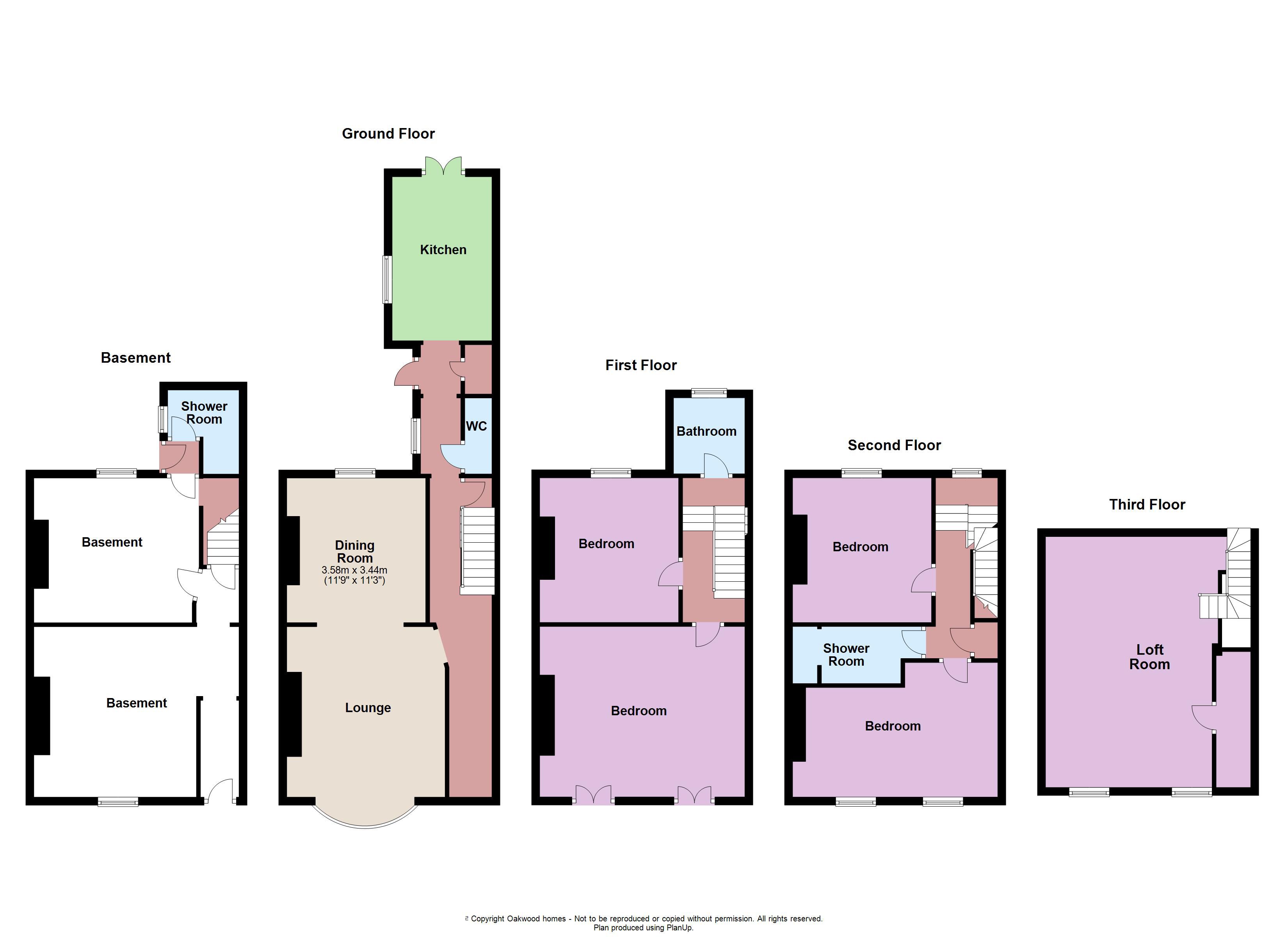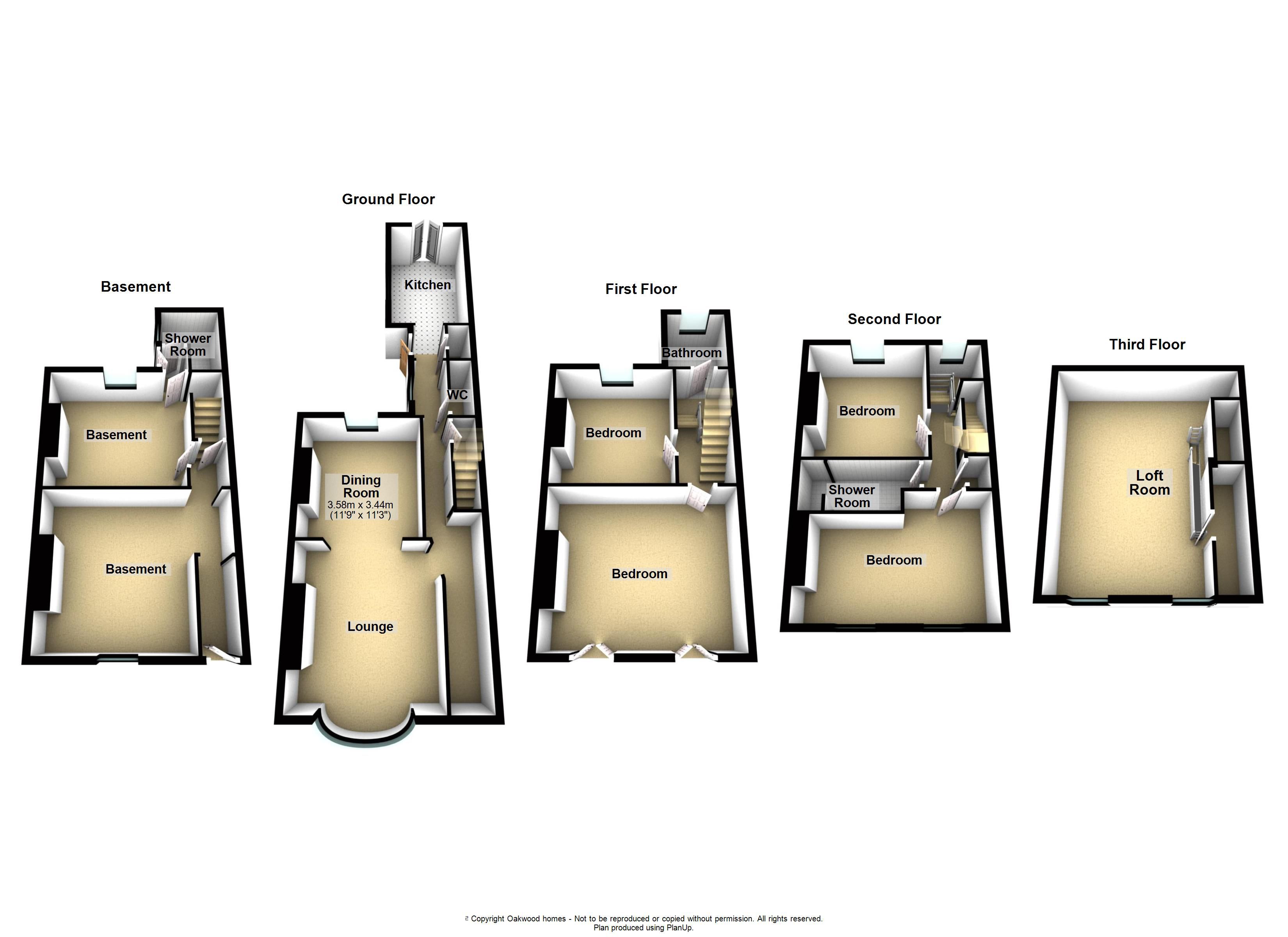Terraced house for sale in Royal Road, Ramsgate CT11
Just added* Calls to this number will be recorded for quality, compliance and training purposes.
Property features
- Grade II listed family home
- Sought after Royal Road location
- Accommodation over 5 floors
- Some updating required
- No onward chain
- EPC E
Property description
Close to town and seafront! We are delighted to offer this substantial Grade II listed property in the sought after location of Royal Road on Ramsgate's West Cliff. The property has accommodation arranged over 5 floors and will suit a variety of different uses according to your requirements. There are two rooms and a shower room on the lower ground floor, which can be accessed from the front as well as from the ground floor of the house, and on the ground floor is the dining room, lounge, a separate WC and kitchen to the rear which has door leading to the enclosed rear walled courtyard. On the first floor is the master bedroom to the front, with the balcony with side sea views, a further double bedroom and bathroom to the rear of the property. On the second floor are two double bedrooms and a shower room, and on the thirst floor a large loft room. Parking is on the road with no permits required and there is an FTTP internet connection. The house is in need of some tlc but will be a fine period property once updated, so call to arrange your viewing! Available chain free.
Lower ground floor
Basement room 14'4" (4.37m) x 11'6" (3.51m)
Basement room 13'6" (4.11m) x 12'8" (3.86m)
Shower room
Ground floor
Lounge 14'6" (4.42m) x 11'6" (3.51m)
Dining room 14'6" (4.42m) x 13'6" (4.11m)
Kitchen 12'3" (3.73m) x 8'1" (2.46m)
Separate WC
First floor
Bedroom to front 14'6" (4.42m) x 10'6" (3.20m)
Bedroom 13'4" (4.06m) x 10'2" (3.10m)
Bathroom 9'4" (2.84m) x 7'6" (2.29m)
Second floor
Bedroom 14'6" (4.42m) x 8'6" (2.59m)
Bedroom 13'4" (4.06m) x 10'2" (3.10m)
Shower room
Third floor
Loft room 19'4" (5.89m) x 14'6" (4.42m)
Outside
Walled rear courtyard garden
Broadband is delivered via fibre to the property
Council Tax Band D
Property info
For more information about this property, please contact
Oakwood Homes, CT11 on +44 1843 306701 * (local rate)
Disclaimer
Property descriptions and related information displayed on this page, with the exclusion of Running Costs data, are marketing materials provided by Oakwood Homes, and do not constitute property particulars. Please contact Oakwood Homes for full details and further information. The Running Costs data displayed on this page are provided by PrimeLocation to give an indication of potential running costs based on various data sources. PrimeLocation does not warrant or accept any responsibility for the accuracy or completeness of the property descriptions, related information or Running Costs data provided here.





































.png)
