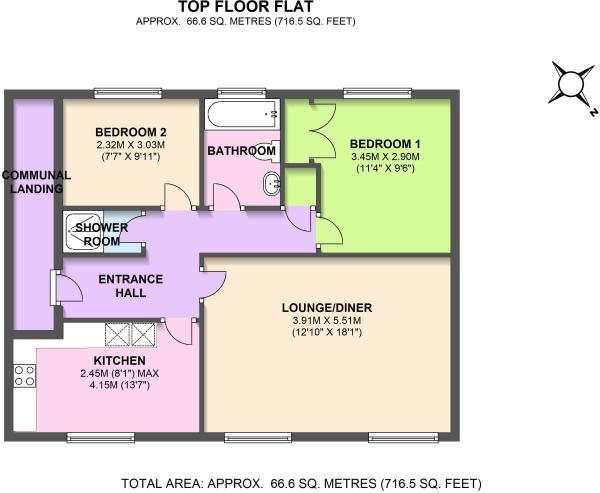Flat for sale in Westerly Mews, Canterbury CT2
* Calls to this number will be recorded for quality, compliance and training purposes.
Property features
- Fantastic second-floor apartment
- No Chain
- Gated Development
- Allocated Parking
- Close to Canterbury West Station
- EPC C
Property description
Fantastic 2 bedroom apartment with views to the Cathedral and Marlow theatre.
* Currently tenanted. Council tax band D (Canterbury City Council).
As marketing agents to the vendor, Sally Hatcher Estates are delighted to offer to the market this superb two bedroom second floor apartment which is located in the highly sought after area of the city. Westerly Mews is a small, select development comprising of houses and apartments and set back from the road behind attractive gardens and wrought iron railings. Access to the secure parking to the rear is via electronic gates which makes this property the ideal lock up and leave. Entering the apartment, door from the entrance hall open to a large sitting/dining room with dual windows to the front offering lovely views across the city towards the Cathedral, Marlow Theatre and over to Saint Dunstan's Church. The apartment boasts a good sized fitted kitchen, modern bathroom and also a useful separate shower room. Offered with no chain we feel this could be an ideal holiday home, second home or even investment purchase. Just a few minutes walk from Canterbury West station and sitting on the fringe of the popular St. Dunstan's area this fantastic apartment should be at the top of your viewing list. For any further information or to arrange a viewing please call our offices.
Currently Let until August 2024. All viewings are strictly by appointment only.
With the convenience of no onward chain, this property presents a rare opportunity to acquire as a buy to let or as a home.
Identification checks
Should a purchaser(s) have an offer accepted on a property marketed by Sally Hatcher Estates Limited, they will need to undertake an identification check. This is done to meet our obligation under Anti Money Laundering Regulations (aml) and is a legal requirement. We use a specialist third party service to verify your identity. The cost of these checks is £60 inc. VAT per purchase, which is paid in advance, when an offer is agreed and prior to a sales memorandum being issued. This charge is non-refundable under any circumstances.
The information provided about this property does not constitute or form part of an offer or contract, nor may be it be regarded as representations. All interested parties must verify accuracy and your solicitor must verify tenure/lease information, fixtures & fittings and, where the property has been extended/converted, planning/building regulation consents. All dimensions are approximate and quoted for guidance only as are floor plans which are not to scale and their accuracy cannot be confirmed. Reference to appliances and/or services does not imply that they are necessarily in working order or fit for the purpose.
Communal Entrance Door Opens To;
Entrance hall with stairs to the second floor landing.
Front Door To;
Entrance Hall
Access to the loft, cupboard containing boiler, doors opening to;
Sitting / Dining Room (3.55 x 3.90 (11'7" x 12'9"))
Vaulted ceiling to the front of the room, front aspect double glazed wooden sash windows offering a superb view across Canterbury towards the Cathedral, St. Dunstan's church and the Marlowe theatre, two radiators.
Kitchen / Breakfast Room (4.12 x 2.61 (13'6" x 8'6"))
Vaulted ceiling to the front of the room, front aspect double glazed wooden sash windows offering similar views over Canterbury, the kitchen is fitted with a range of eye level and base units and a roll top work surfaces, integral gas hob with electric oven and extractor fan over, integral fridge freezer, space and plumbing for a washing machine, single stainless steel sink with drainer and mixer tap, radiator.
Bedroom One (3.46 x 2.91 (11'4" x 9'6"))
Vaulted ceiling to the rear of the room, rear aspect double glazed wooden sash window, built in triple wardrobe, radiator.
Bedroom Two (3.03 x 2.46 (9'11" x 8'0"))
Vaulted ceiling to the rear of the room, rear aspect double glazed wooden sash window, radiator.
Bathroom (2.33 x 1.70 into recess (7'7" x 5'6" into recess))
Vaulted ceiling, rear aspect double glazed wooden sash window, bathroom suite comprising of a double ended bath with centrally mounted taps, vanity wash handbasin, low-level WC, shave point, extractor fan, radiator.
Separate Shower Room (1.75 x 0.93 (5'8" x 3'0"))
Tiled shower enclosure with valve and shower screen, extractor fan, radiator.
Lease Details
year lease granted from
Maintenance Charges ? P/A
Ground Rent ?
Parking
Allocated parking for one car behind electronic gates.
Property info
For more information about this property, please contact
Sally Hatcher Estates Limited, CT4 on +44 1227 238958 * (local rate)
Disclaimer
Property descriptions and related information displayed on this page, with the exclusion of Running Costs data, are marketing materials provided by Sally Hatcher Estates Limited, and do not constitute property particulars. Please contact Sally Hatcher Estates Limited for full details and further information. The Running Costs data displayed on this page are provided by PrimeLocation to give an indication of potential running costs based on various data sources. PrimeLocation does not warrant or accept any responsibility for the accuracy or completeness of the property descriptions, related information or Running Costs data provided here.


























.png)
