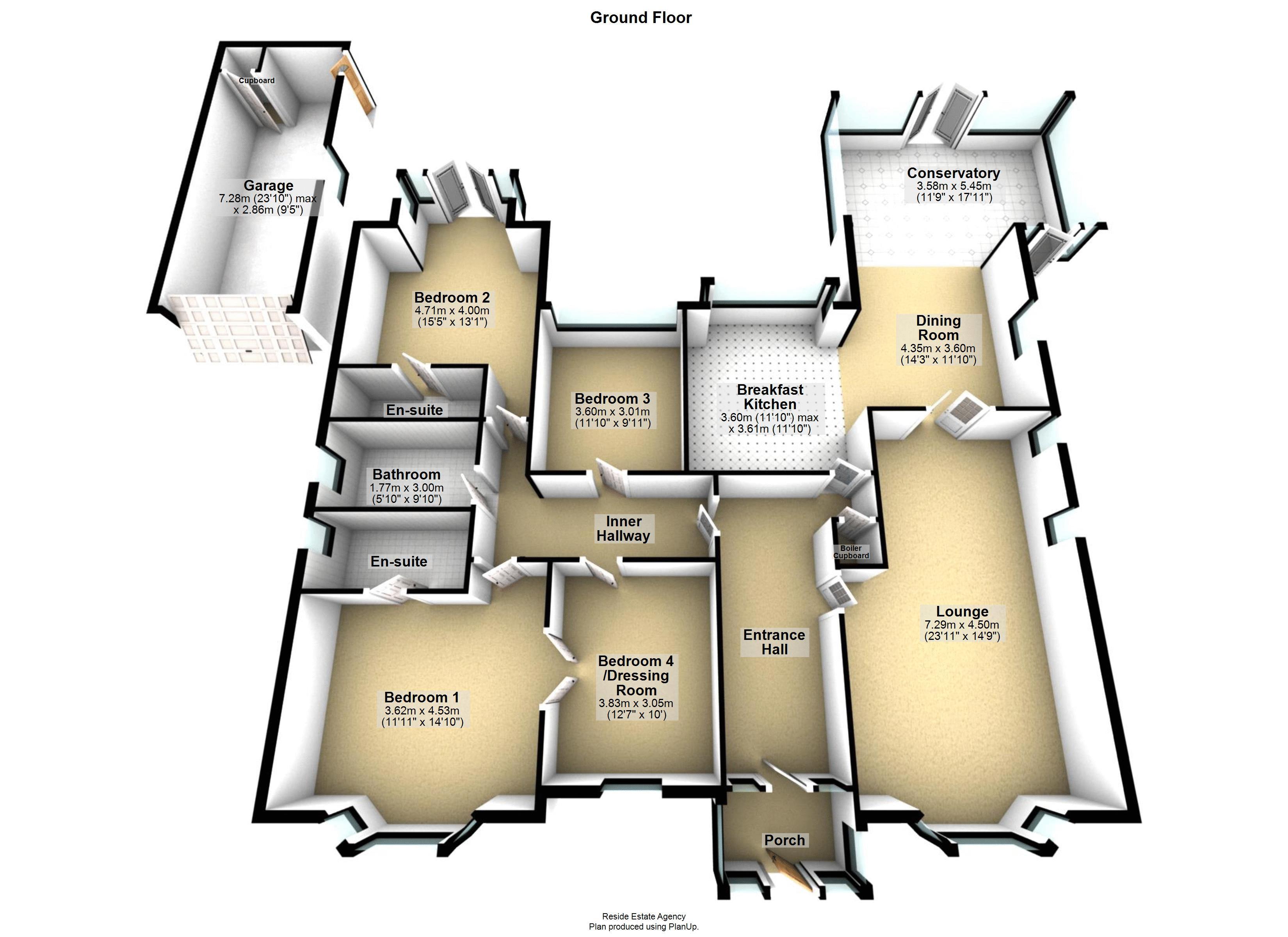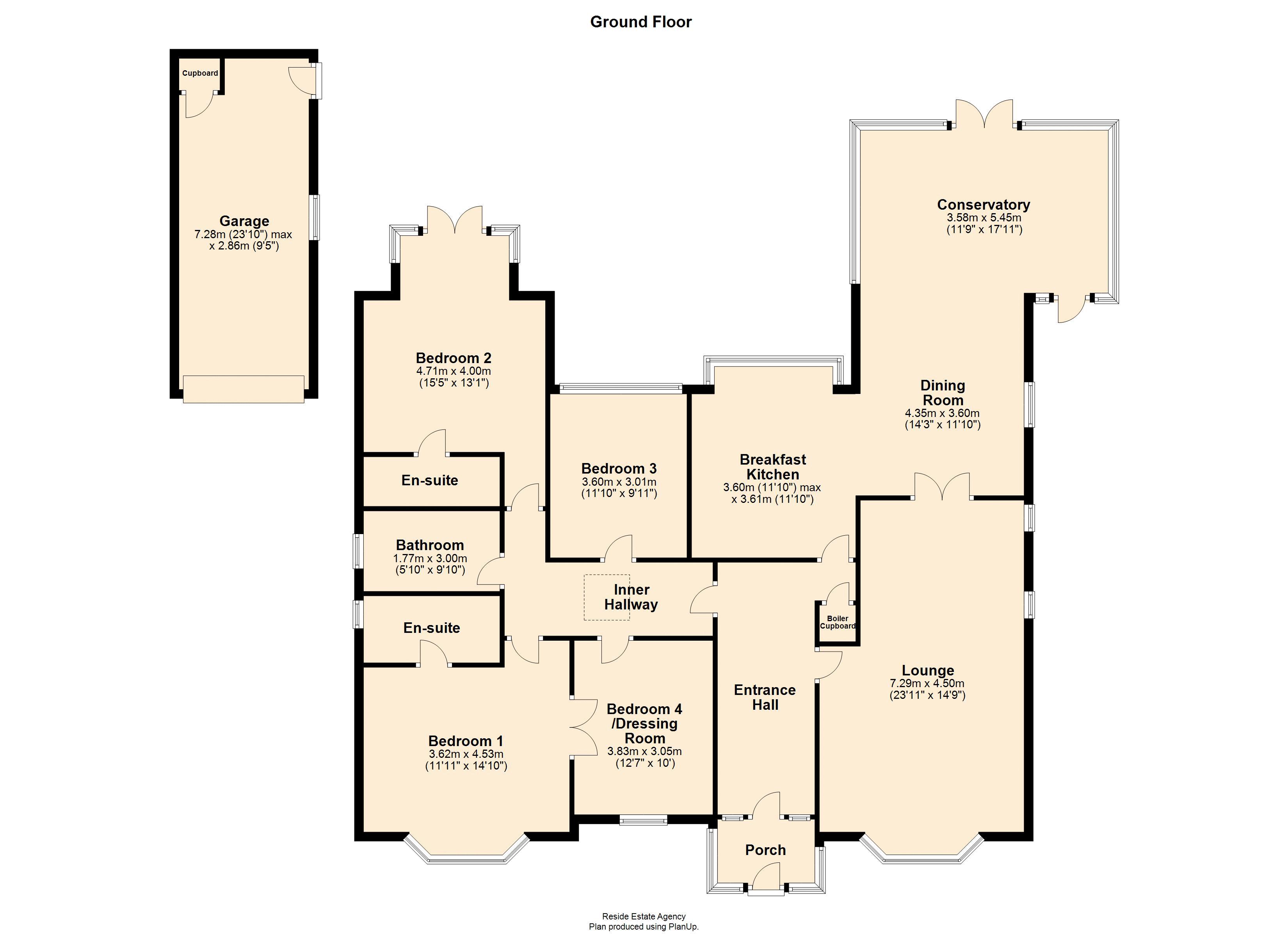Detached bungalow for sale in Bury & Rochdale Old Road, Birtle, Greater Manchester OL10
* Calls to this number will be recorded for quality, compliance and training purposes.
Property features
- Detached True Bungalow
- Four Double Bedrooms
- Two Large Reception Rooms
- Two En-Suites
- Modern Three-Piece Bathroom
- Fabulous Breakfast Kitchen
- Superb Conservatory With Views
- Tandem Detached Garage & Driveway
- Expansive Low Maintenance Gardens
- Untouched Countryside Views
Property description
A substantial detached true bungalow situated in a highly sought-after location affording untouched countryside views. Being in a semi-rural location, the property gives easy access to both Rochdale & Bury town centres whilst also only being a short walk from Ashworth Valley, Oftsed rated 'excellent' schools and fantastic local cafes, pubs and restaurants. The motorway network is located within a 10 minute drive of the property.
Internally, the extended property affords extremely spacious living accommodation briefly comprising of a porch, hallway, two reception rooms, breakfast kitchen with integrated appliances, conservatory, four double bedrooms, two en-suites and a modern three-piece bathroom. The property benefits from having gas central heating and upvc double glazing throughout.
Set well back from the road, the substantial detached true bungalow affords a spacious driveway to the front and side of the property with ample off-road parking for several cars. The driveway at the side leads to a detached tandem garage with power. With an open aspect at the rear, feel at one with nature as you gaze across the open countryside from within the comfort of your own garden. Designed with low maintenance in mind, there is a large patio area and manicured lawn garden. During the winter months, retreat into the conservatory and admire the winter views from within!
The property is freehold!
Ground Floor
Entrance
Porch (4' 7'' x 7' 0'' (1.4m x 2.14m))
Hall (18' 3'' x 7' 0'' (5.55m x 2.14m))
Access to the boiler cupboard
Lounge (23' 11'' x 14' 9'' (7.29m x 4.5m))
Large room with a bay window and a feature fireplace
Breakfast Kitchen (11' 10'' x 11' 10'' (3.6m x 3.61m))
Open plan to the dining room and fitted with a breakfast bar and an array of units housing integrated appliances including an electric hob with extractor hood, electric double oven, fridge / freezer, dishwasher, washing machine and a Belfast sink unit
Dining Room (14' 3'' x 11' 10'' (4.35m x 3.6m))
Large room open plan to the conservatory
Conservatory (11' 9'' x 17' 11'' (3.58m x 5.45m))
Superb room overlooking the rear garden and beyond with patio doors to outside
Inner Hallway (5' 3'' x 14' 8'' (1.6m x 4.48m))
Leading to the bedrooms
Bedroom One (11' 11'' x 14' 10'' (3.62m x 4.53m))
Double room with a bay window
En-Suite (4' 10'' x 9' 10'' (1.47m x 3m))
Three-piece suite comprising of a low level wc, wash hand basin and a walk-in rainfall shower unit
Bedroom Two (15' 5'' x 13' 1'' (4.71m x 4m))
Double room with fitted wardrobes and patio doors to outside
En-Suite (3' 7'' x 9' 10'' (1.09m x 3m))
Three-piece suite comprising of a low level wc, wash hand basin and a shower cubicle
Bedroom Three (11' 10'' x 9' 11'' (3.6m x 3.01m))
Double room
Bedroom Four / Dressing Room (12' 7'' x 10' 0'' (3.83m x 3.05m))
With fitted wardrobes
Bathroom (5' 10'' x 9' 10'' (1.77m x 3m))
Modern three-piece suite comprising of a low level wc, wash hand basin with a vanity unit and a bath
Heating
The property benefits from having gas central heating and upvc double glazing throughout
External
Set well back from the road, the substantial detached true bungalow affords a spacious driveway to the front and side of the property with ample off-road parking for several cars. The driveway at the side leads to a detached tandem garage with power. With an open aspect at the rear, feel at one with nature as you gaze across the open countryside from within the comfort of your own garden. Designed with low maintenance in mind, there is a large patio area and manicured lawn garden. During the winter months, retreat into the conservatory and admire the winter views from within!
Additional Information
Tenure - Freehold
Energy Performance Certificate rating - D
Property info
For more information about this property, please contact
Reside, OL16 on +44 1706 408750 * (local rate)
Disclaimer
Property descriptions and related information displayed on this page, with the exclusion of Running Costs data, are marketing materials provided by Reside, and do not constitute property particulars. Please contact Reside for full details and further information. The Running Costs data displayed on this page are provided by PrimeLocation to give an indication of potential running costs based on various data sources. PrimeLocation does not warrant or accept any responsibility for the accuracy or completeness of the property descriptions, related information or Running Costs data provided here.




































.png)
