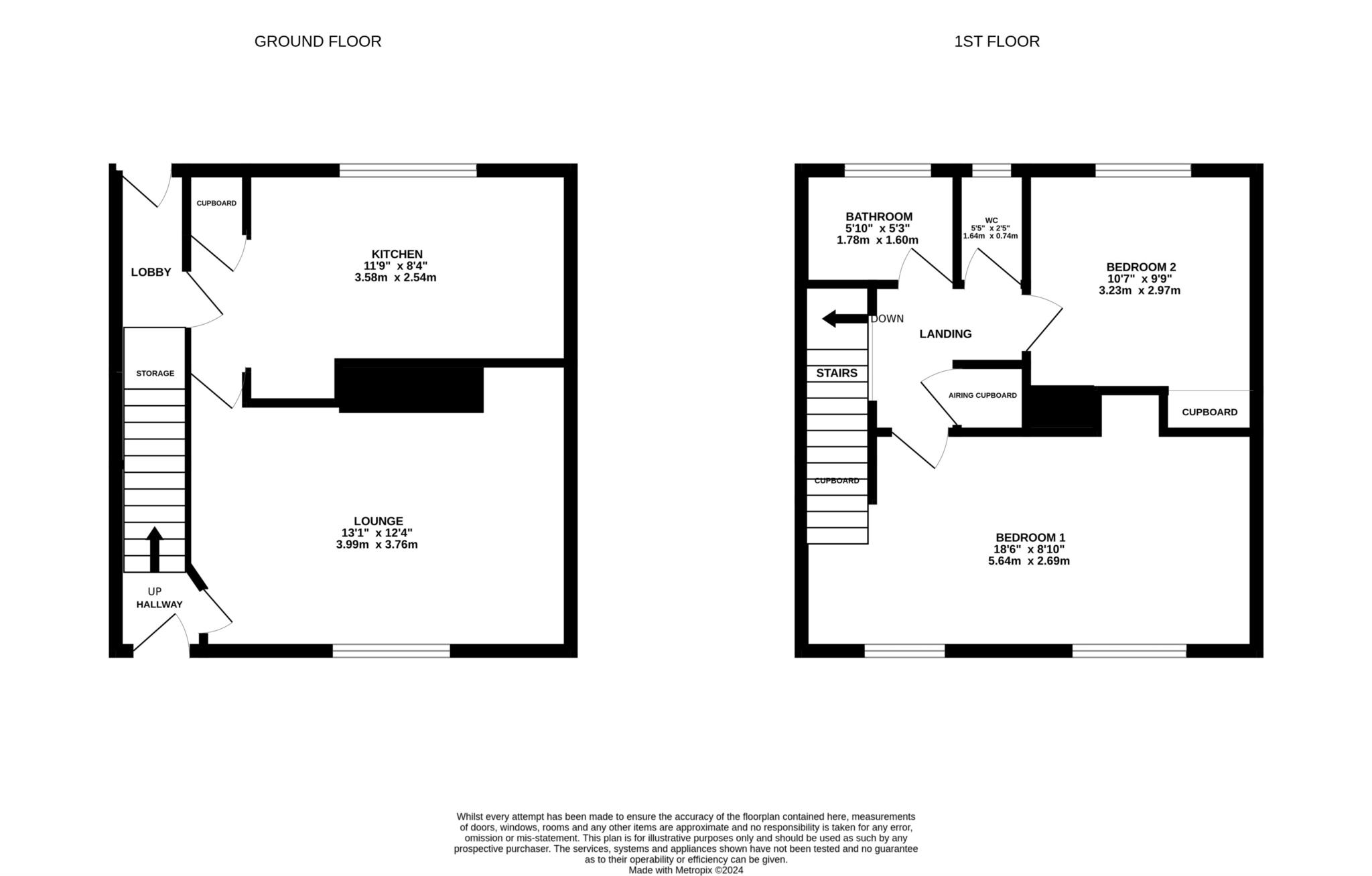Terraced house for sale in Gosforth Lane, South Oxhey WD19
* Calls to this number will be recorded for quality, compliance and training purposes.
Property features
- 2 bedrooms
- Lounge
- Kitchen/diner
- Modern bathroom
- Separate W.C.
- Gas central heating
- Double glazing
- Front and rear gardens
- Short walk to carpenders park station
Property description
Lovely 2 bedroom terrace house! Situated conveniently and within close proximity to all local amenities, schools and transport links including Carpenders Park Overground Station.
Here at Fairfield's, we are delighted to welcome to the market this fantastic 2 bedroom terrace house. Upon entrance you will find a hallway leading to a bright and spacious lounge. Through the lounge, there is a fitted kitchen/diner to the rear with access to an inner lobby with storage and door to the rear garden. On first floor are two double bedrooms with ample storage and a family bathroom off landing with separate w.c. Further benefits include Double glazing, gas central heating and front garden.
A viewing is highly recommended!
Ground floor
front door
Leading into:
Entrance hall
Radiator. Ceiling light. Stairs to first floor. Door to lounge.
Lounge - 13'1" (3.99m) x 12'4" (3.76m)
Radiator. Ceiling light. Attractive feature fireplace. Double glazed window to front aspect. Door to kitchen.
Kitchen/diner - 11'9" (3.58m) x 8'4" (2.54m)
Range of units. Work top with stainles steel single bowl and drainer sink unit. Cooker space. Plumbing for washing machine. Part tiled walls. Radiator.
Inner lobby
Understairs storage cupboard. Second storage cupboard. Radiator. Door to rear garden.
Heating
Gas central heating to radiators via combi boiler located in the kitchen.
First floor
landing
All rooms lead off. Radiator. Ceiling light. Airing cupboard.
Bedroom 1 - 18'6" (5.64m) x 8'10" (2.69m)
2 Radiators. Ceiling light. 2 Double glazed window to front aspect. 2 in built cupboards.
Bedroom 2 - 10'7" (3.23m) x 9'9" (2.97m)
Radiator. Ceiling light. Double glazed window to rear aspect.
Modern bathroom
Panelled bath. Mixer taps with shower attachment over bath. Wash hand basin vanity unit. Ceiling light. Double glazed window to rear aspect.
Separate W.C.
Low level W.C. Ceiling light. Double glazed window to rear aspect.
Outside
front garden
Lawn with hedge to front boundary. Concrete steps and path leading to front door.
Rear garden
Approx 40ft. Patio area leading to lawn with path to rear. Side access to front.
What3words /// sparks.privately.moves
Notice
We have prepared these particulars as a general guide of the property and they are not intended to constitute part of an offer or contract. We have not carried out a detailed survey of the property and we have not tested any apparatus, fixtures, fittings, or services. All measurements and floorplans are approximate, and photographs are for guidance only, and these should not be relied upon for the purchase of carpets or any other fixtures or fittings.
Lease details, service charges and ground rent (where applicable) have been provided by the client and should be checked and confimed by your solicitor prior to exchange of contracts.
Property info
For more information about this property, please contact
Fairfield Estate Agents Ltd, WD19 on +44 20 8115 0566 * (local rate)
Disclaimer
Property descriptions and related information displayed on this page, with the exclusion of Running Costs data, are marketing materials provided by Fairfield Estate Agents Ltd, and do not constitute property particulars. Please contact Fairfield Estate Agents Ltd for full details and further information. The Running Costs data displayed on this page are provided by PrimeLocation to give an indication of potential running costs based on various data sources. PrimeLocation does not warrant or accept any responsibility for the accuracy or completeness of the property descriptions, related information or Running Costs data provided here.




















.png)

