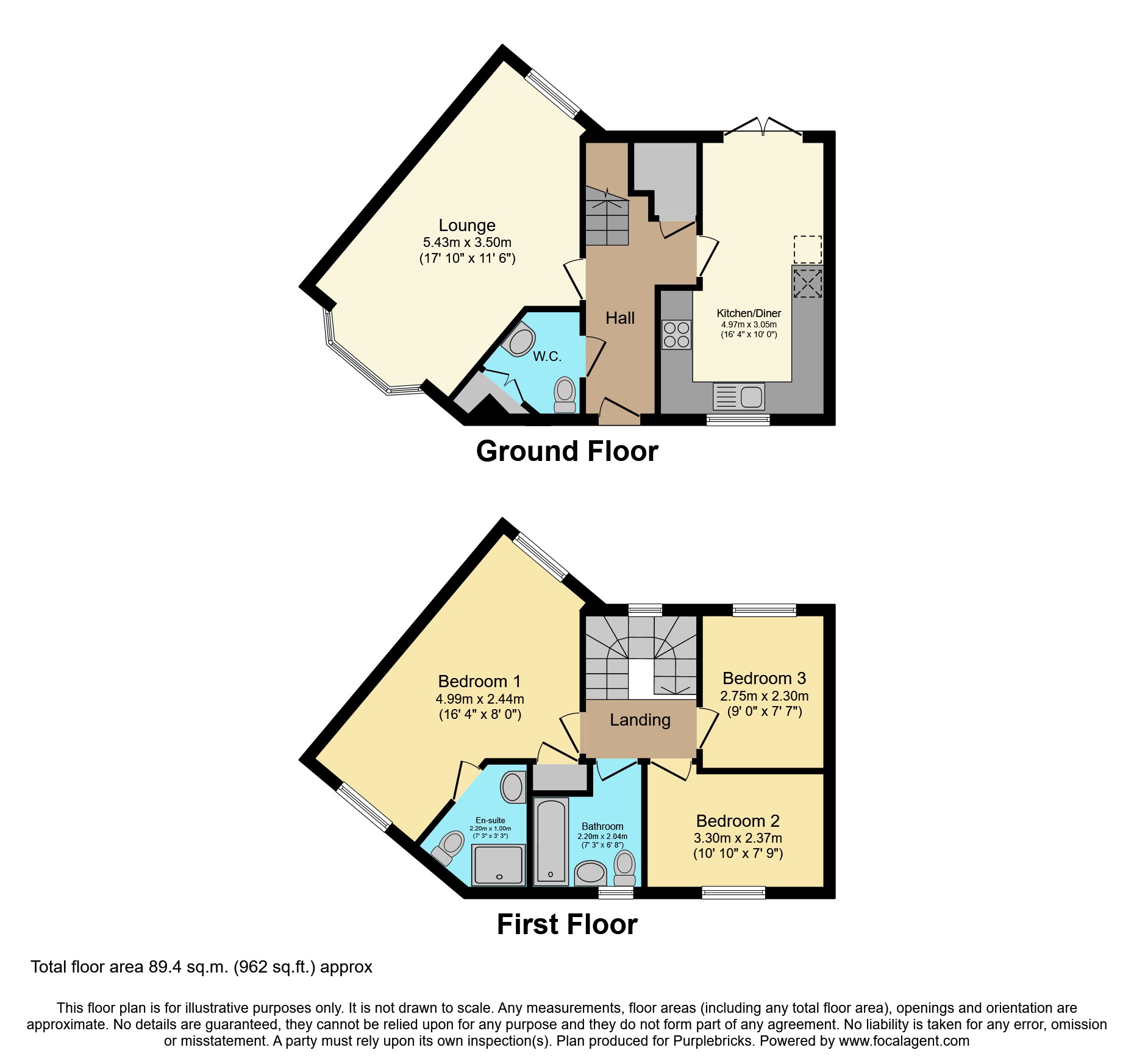Semi-detached house for sale in Whitley Way, Sapcote, Leicester LE9
Just added* Calls to this number will be recorded for quality, compliance and training purposes.
Property features
- Three bedroomed semi-detached home
- Well presented throughout
- Located in sapcote
- En-suite to master
- Downstairs wc
- Kitchen diner with french doors to garden
- Lovely views
- Driveway
- Ideal first time buy/family home
- Good size rear garden
Property description
A fantastic modern three bedroomed semi-detached property located in Sapcote.
The property benefits from; en-suite to master, downstairs wc, kitchen diner, spacious lounge, three bedrooms, hallway, landing, a good size rear garden, driveway and fantastic open views to the front!
Book your viewing via the Purplebricks website.
Ground Floor
Enter the property into the hallway which has stairs leading to the first floor, under stairs storage and doors to the downstairs accommodation.
The lounge is located on your left and spans from the front to the back of the property making this a lovely light and spacious room with a bay window to the front aspect (enjoying the view) and a window to the rear aspect.
The kitchen is another good size room with space for dining and a good range of cupboards. There is an integrated sink unit, standing height oven, gas hob, dishwasher and extractor fan. French doors out to the rear garden and a window enjoying the view to the front aspect make another light and bright room!
The WC is a spacious room with wc, wash hand basin and a storage cupboard.
First Floor
The spacious landing gives access to three bedrooms and family bathroom.
The master suite comprises of a large bedroom, large storage cupboard and an en-suite shower room. The en-suite is fitted with a three piece white suite.
The family bathroom is fitted with a modern suite to comprise bath, wc and wash hand basin.
Outside
To the front of the property there is a small garden area with a path to the front door. There is a driveway to the side of the property and a gate that gives access to the rear garden.
The rear garden is a good size, mainly laid to lawn with some plants shrubs and bushes and a patio area.
Opposite the property there is a lovely grassed area with a small childrens playground. The property enjoys open countryside views which is lovely.
Location
Sapcote, which has a peaceful community and is approximately 4 miles from the town centre of Hinckley, where a wide range of amenities can be found here along with its restaurants, supermarkets, bars and cinema complex.
In Sapcote itself there is a Co-Op Late Shop for a range of every day essentials, a public house, pre-school, hairdressers and post office. The garden centre and cafe is nearby, as is the well known inland diving centre and restaurant at Stoney Cove.
For schooling there is All Saints Church of England primary school which has a (Good) Ofsted report. The village boasts excellent commuting links to Leicester, Coventry or Birmingham.
Property Ownership Information
Tenure
Freehold
Council Tax Band
C
Disclaimer For Virtual Viewings
Some or all information pertaining to this property may have been provided solely by the vendor, and although we always make every effort to verify the information provided to us, we strongly advise you to make further enquiries before continuing.
If you book a viewing or make an offer on a property that has had its valuation conducted virtually, you are doing so under the knowledge that this information may have been provided solely by the vendor, and that we may not have been able to access the premises to confirm the information or test any equipment. We therefore strongly advise you to make further enquiries before completing your purchase of the property to ensure you are happy with all the information provided.
Property info
For more information about this property, please contact
Purplebricks, Head Office, CO4 on +44 24 7511 8874 * (local rate)
Disclaimer
Property descriptions and related information displayed on this page, with the exclusion of Running Costs data, are marketing materials provided by Purplebricks, Head Office, and do not constitute property particulars. Please contact Purplebricks, Head Office for full details and further information. The Running Costs data displayed on this page are provided by PrimeLocation to give an indication of potential running costs based on various data sources. PrimeLocation does not warrant or accept any responsibility for the accuracy or completeness of the property descriptions, related information or Running Costs data provided here.



























.png)

