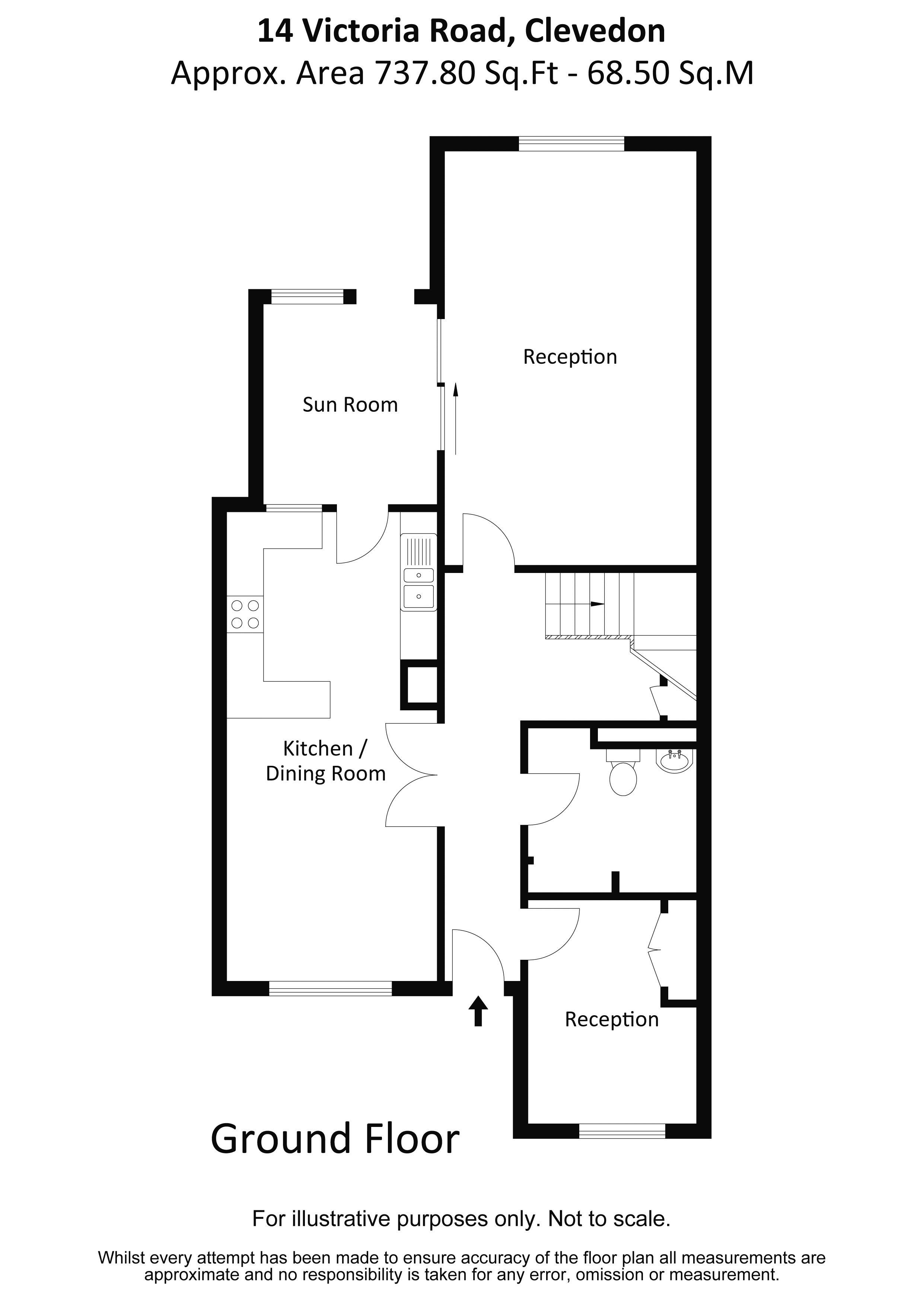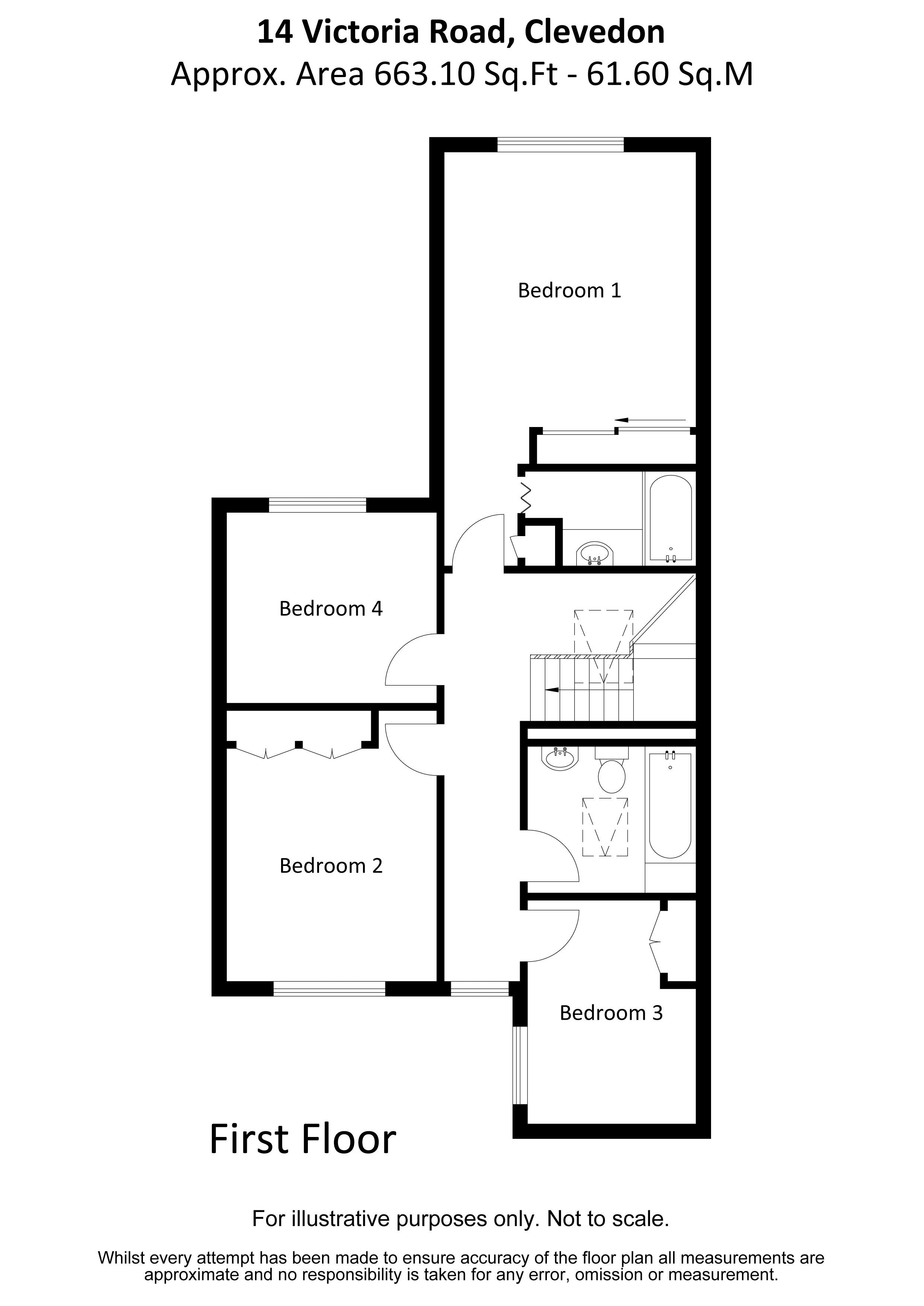Terraced house for sale in Victoria Road, Clevedon BS21
Just added* Calls to this number will be recorded for quality, compliance and training purposes.
Utilities and more details
Property features
- Modern terrace home
- In need of some updating
- Within the popular Oaklands setting
- Sitting room, kitchen/diner and study
- Four bedrooms
- Generous family bathroom, en suite to master and ground floor cloakroom
- Gardens, garage and parking
- Immediate to Clevedon Sea Front
Property description
Situated within the well maintained grounds of Oaklands, this deceptively spacious terraced house offers great potential to create a stylish and aspirational home. Although now in need of updating throughout, the property provides a flexible, well proportioned layout particularly well suited to those with families and those looking to redesign an interior to suit their own needs and lifestyle. The ground floor accommodation offers a spacious lounge to the rear, full length kitchen/dining room, study and useful downstairs cloakroom/utility. To the first floor, there are four bedrooms together with a generous family bathroom and an en suite shower to the master bedroom. The rear garden is laid to lawn and patio and there is both a garage and allocated parking for Number 14 within the grounds. Oaklands sits proudly on Clevedon Sea Front within beautiful gardens overlooking The Bristol Channel. From this position, there is easy access to the shopping and dining facilities on Hill Road as well as picturesque coastal walks. Sold with no onward chain, this is quite simply an opportunity not to be missed!
Accommodation (All Measurements Are Approximate)
Entrance
Wooden entrance door to:
Entrance Hall
Parquet flooring, stairs rising to first floor and under stairs storage, access to:
Study (10' 0'' x 7' 7'' (3.05m x 2.31m))
Window to front, parquet flooring.
Cloakroom/Utility (7' 9'' x 6' 5'' (2.36m x 1.95m))
Parquet flooring. With wc and wash hand basin. Plumbing for washing machine and ample storage. Extractor fan.
Kitchen/Dining Room (20' 11'' x 9' 4'' (6.37m x 2.84m))
Dining Area
Window to front, parquet flooring, two radiators, fitted storage and display unit, leading through to:
Kitchen Area
Fitted with wooden fronted wall and base units with work surfaces over and tiled splash backs, one and a half bowl stainless steel sink unit with swan neck mixer tap, gas hob with extractor over, two integrated electric ovens and plumbing for dishwasher. Parquet flooring and door leading to lean to with further access to rear.
Sitting Room (18' 6'' x 11' 3'' (5.63m x 3.43m))
Window to rear overlooking garden and sliding doors to lean to. Two radiators and electric fire set in wooden surround.
First Floor
An open tread staircase leads to:
Landing
With small window to front and doors to:
Master Bedroom (13' 10'' x 11' 3'' (4.21m x 3.43m))
Window to rear, fitted wardrobes, radiator, further integrated storage, sliding door to:
En Suite
Wash basin set in vanity unit, half size bath with electric shower over, extractor fan.
Bedroom Two (12' 1'' x 9' 5'' (3.68m x 2.87m))
Window to front, fitted wardrobes, radiator.
Bedroom Three (9' 4'' x 8' 7'' (2.84m x 2.61m))
Window to rear, fitted shelving, radiator.
Bedroom Four (10' 1'' x 7' 7'' (3.07m x 2.31m))
Window to side, fitted wardrobe and dressing table, radiator.
Bathroom
Suite comprising panelled bath with hand held shower attachment, wash hand basin, wc, fitted mirror with light over and shaver point, partially tiled walls, extractor fan, radiator, sky light.
Outside
Property sits in the well maintained grounds of Oaklands which directly overlooks the sea front from the front communal lawns. Pathway leads to the front door with small area of lawn to front.
Rear Garden
Mainly laid to lawn with two patio areas and mature borders. Bound by fencing with gate leading to rear path and small timber shed.
Garage And Parking
Situated in a block within the grounds. Additional allocated parking.
Lease Details:
Originally 999 years from 12.12.1975
Management Charge: £366 payable twice a year in May and November.
Ground Rent: Tbc
Health And Safety Statement
We would like to bring to your attention the potential risks of viewing a property that you do not know. Please take care as we cannot be responsible for accidents that take place during a viewing.
Property info
For more information about this property, please contact
Steven Smith Town & Country Estate Agents, BS21 on +44 1275 317798 * (local rate)
Disclaimer
Property descriptions and related information displayed on this page, with the exclusion of Running Costs data, are marketing materials provided by Steven Smith Town & Country Estate Agents, and do not constitute property particulars. Please contact Steven Smith Town & Country Estate Agents for full details and further information. The Running Costs data displayed on this page are provided by PrimeLocation to give an indication of potential running costs based on various data sources. PrimeLocation does not warrant or accept any responsibility for the accuracy or completeness of the property descriptions, related information or Running Costs data provided here.




























.png)

