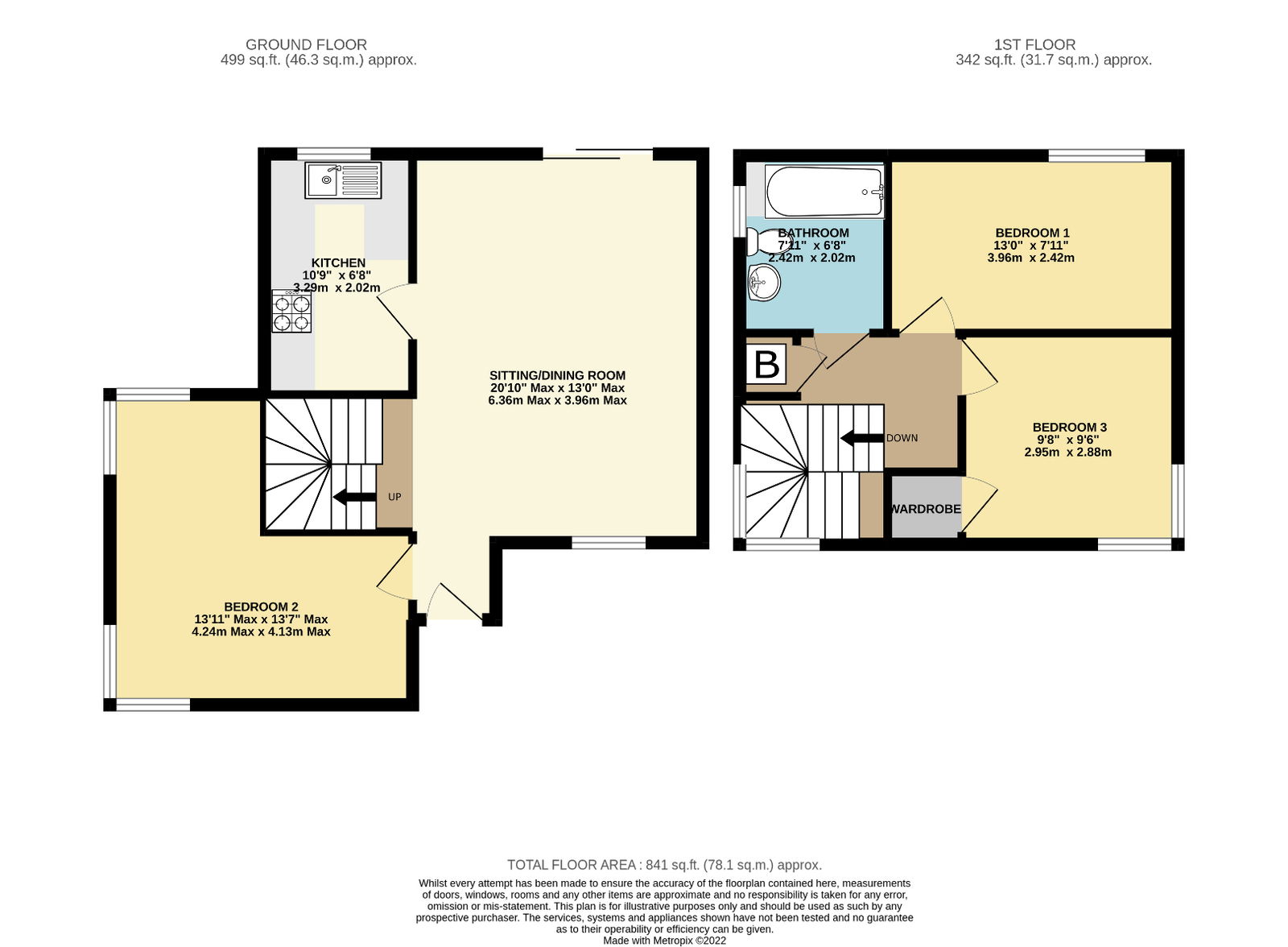Detached house for sale in Stafford Grove, Shenley Church End, Milton Keynes MK5
* Calls to this number will be recorded for quality, compliance and training purposes.
Property features
- Detached home
- Westerly facing rear garden
- Sought after area
- Close to good and outstanding schools
- Close to amenities, the train station and green space
- Refurbished kitchen and bathroom in recent years
- Three good bedrooms
- Please quote CD0104 for all enquiries
Property description
A superb three bedroom detached home in the highly regarded area of Shenley Church End, Milton Keynes. The owners have upgraded by way of refurbishing the kitchen, boiler and bathroom in the last three years, and generally keeping it updated throughout. It is approximately 23 minutes walk to the train station, close to good and outstanding schools, many shops, a leisure centre, gym, close to green spaces and the historic Shenley Toot; the earthworks of a 13th-century motte and bailey castle. Comprising entrance area, sitting/dining room, kitchen, three good size bedrooms and the well finished bathroom. The rear garden is mainly laid to lawn with a patio seating area, space for a shed and gate off road parking.
A UPVC double glaze door opens into the entrance area that is open plan to the sitting/dining room. This has wood effect laminate flooring throughout, UPVC double glazed window to the front aspect, sliding UPVC double glazed door to the rear garden, stairs to the first floor with under stairs storage area, door to bedroom two/study and door to the kitchen.
Refurbished in the last three years, the kitchen is finished with white high gloss doors to the base and eye level storage cupboards, integrated larder style cupboard, stainless steel sink and drainer set into a Minerva Carrara white acrylic work surface, integrated oven and gas hob with extractor fan over, space and plumbing for a washing machine, space for a tall standing fridge/freezer and a UPVC double glazed window to the rear garden.
On the ground floor is bedroom three/study that is a good size, 'L' shaped bedroom which has space for a double bed and plenty of space for wardrobes and bedroom furniture.
On the first floor are bedrooms one and two. Bedroom one has space for a super king size bed and wardrobes. Bedroom two is a double bedroom and a has a built in wardrobe.
The bathroom is superb and has recently been refurbished to a high standard comprising a panelled bath with monsoon shower, additional shower attachment and glass screen, wc and a wash hand basin set on a vanity unit with storage under. Tiled walls around the bath and shower area and further tiling to half height. Chrome heated towel rail.
Mainly laid to lawn, the rear garden is westerly facing, has a patio seating area abutting the house, space for shed and there is gated off road parking with new timber gates being recently fitted.
For all enquiries please quote CD0104
1. Money laundering regulations - Purchasers will be asked to produce identification documentation at a later stage and we would ask for your co-operation in order that there will be no delay in agreeing the sale. Please note, with the hmrc Anti Money Laundering regulations, I am obliged to request for the source of any funds when purchasing a property. If in doubt, please see the hmrc guidance for Estate Agents and buying homes
2: These particulars do not constitute part or all of an offer or contract.
3: The measurements indicated are supplied for guidance only and as such must be considered incorrect.
4: Potential buyers are advised to recheck the measurements before committing to any expense.
5: I have not tested any apparatus, equipment, fixtures, fittings or services and it is the buyers interests to check the working condition of any appliances.
6: I have not sought to verify the legal title and boundaries of the property and the buyers must obtain verification from their solicitor.
7. In line with regulations and being transparent, I refer clients to Solicitors and Financial Advisors for which I can receive a fee of £200 to £250. You are completely free to choose whoever you wish but these are companies that have provided a good service for my clients.
Property info
For more information about this property, please contact
eXp World UK, WC2N on +44 330 098 6569 * (local rate)
Disclaimer
Property descriptions and related information displayed on this page, with the exclusion of Running Costs data, are marketing materials provided by eXp World UK, and do not constitute property particulars. Please contact eXp World UK for full details and further information. The Running Costs data displayed on this page are provided by PrimeLocation to give an indication of potential running costs based on various data sources. PrimeLocation does not warrant or accept any responsibility for the accuracy or completeness of the property descriptions, related information or Running Costs data provided here.
























.png)
