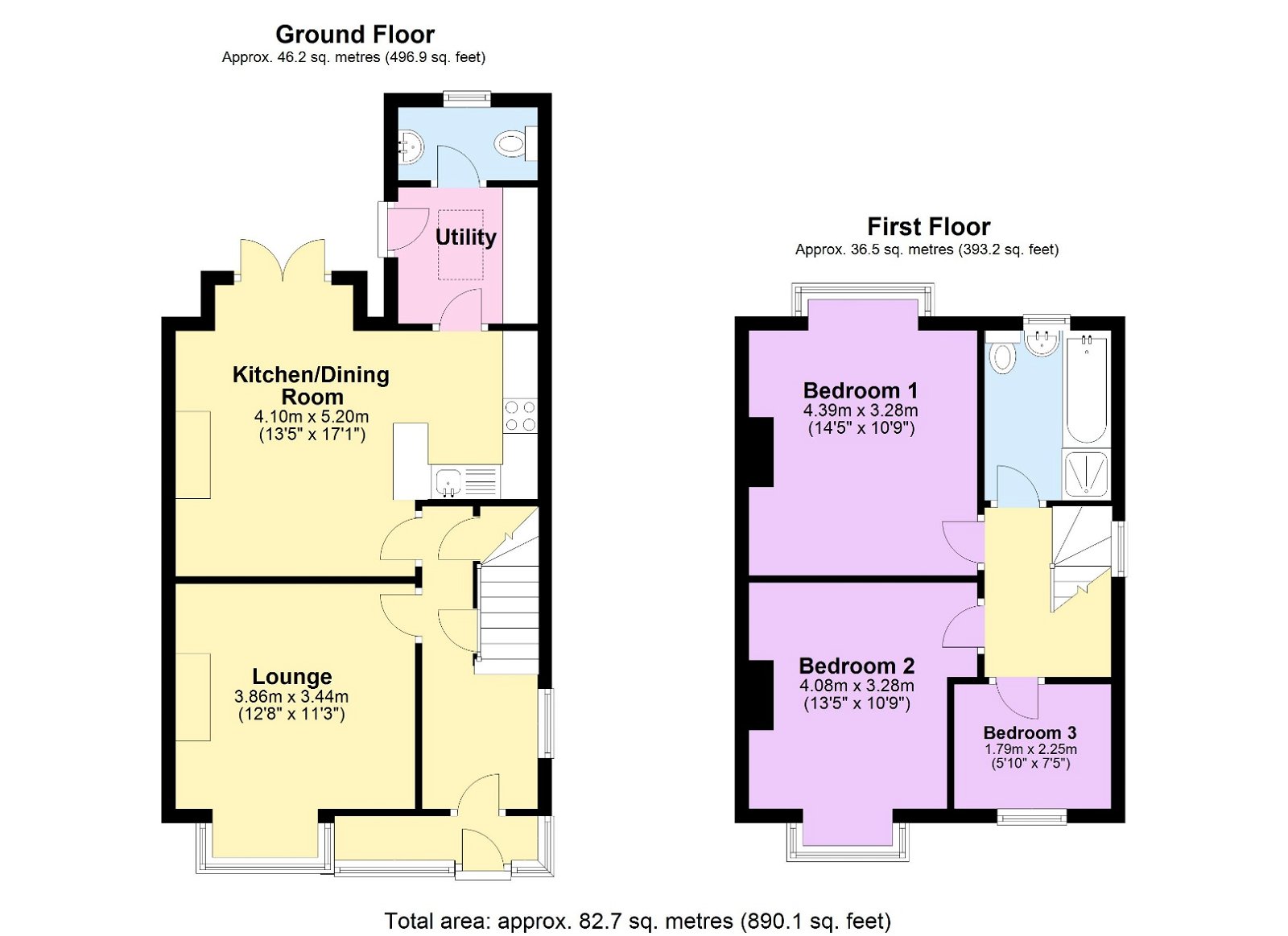Semi-detached house for sale in Coventry Road, Yardley, Birmingham B26
Just added* Calls to this number will be recorded for quality, compliance and training purposes.
Property features
- Property ref: TC0228
- Three bedrooms
- Open plan kitchen/diner
- Spacious lounge
- Utility room & Downstairs w.c
- Driveway for three cars
- Newly modernised & fully rewired
- No upward chain
Property description
Coventry Road is a main travel route connecting Birmingham to Coventry and gives great access to the city centre, Birmingham International airport and rail station. With easy access to the M42 and M6 giving great transport links. Additionally, the property is situated just a short distance from Solihull town centre. Within a stone’s throw of this property, there is a variety of shops including a Post Office. Morrisons, Aldi and Marks and Spencer are a short distance away making day to day life super convenient.
Nestled away on a secluded slip road, this impeccably presented semi-detached property offers a harmonious blend of contemporary living and timeless elegance. Boasting three bedrooms, this residence is a testament to modern comfort and sophistication.
Upon entrance, a welcoming hallway sets the tone for the rest of the property, complete with an understairs storage cupboard for practicality which also houses the boiler. The front lounge is a sanctuary of relaxation, featuring a bay window that bathes the room with natural light and a charming log burner, perfect for cosy evenings in. The heart of the home lies in the open plan kitchen and dining room, a space designed for both culinary enthusiasts and social gatherings. The modern kitchen is as functional as it is stylish, offering ample storage and preparation space, complemented by yet another log burner for added warmth and ambience. A utility room adds to the practicality of the layout, while a convenience-enhancing downstairs toilet completes this level.
Ascending the stairs, you will find three generously proportioned bedrooms, each providing a tranquil retreat for rest and relaxation. The family bathroom is a study in tasteful design, with contemporary fixtures and fittings adding a touch of luxury to daily routines. Outside, the landscaped rear garden is a private oasis, featuring a decked patio area ideal for al fresco dining and entertaining. The predominantly artificial turf lawn ensures a low-maintenance outdoor space, perfect for both relaxation and recreation. A driveway with space for two cars, as well as a side passage leading to the garden, adds convenience to this property. Conveniently located, this property offers easy access to a wealth of amenities, including shops, schools, and transport links.
Whether you seek a peaceful sanctuary to call home or a stylish setting for entertaining, this residence is sure to exceed your expectations. In summary, this semi-detached property presents a rare opportunity to embrace modern living in a city setting, where comfort, style, and convenience converge seamlessly. Arrange a viewing today and discover the endless possibilities that await in this inviting urban escape.
Property ref TC0228
**For room measurements, please see the floorplan.
If you are looking to sell your home, please visit the eXp website for details on booking your valuation, or call to get in touch with your local agent.
Subjective comments in these details imply the opinion of the agent at the time these details were created. The opinions of purchasers may differ.
We have not tested any of the electrical, central heating or sanitary ware appliances. Purchasers should make their own investigations as to the workings of the relevant items. All room measurements in these sales particulars are approximate and should not be assumed correct. Floor plans are for identification purposes only and not to scale
Fixtures and Fittings: All those items mentioned in these particulars by way of fixtures and fittings are deemed to be included in the sale price. Others, if any, are excluded. However, we would always advise that this is confirmed by the purchaser at the point of offer.
We have been advised that the property is freehold with vacant possession upon completion, however this should be confirmed through your solicitor.
Property info
For more information about this property, please contact
eXp World UK, WC2N on +44 330 098 6569 * (local rate)
Disclaimer
Property descriptions and related information displayed on this page, with the exclusion of Running Costs data, are marketing materials provided by eXp World UK, and do not constitute property particulars. Please contact eXp World UK for full details and further information. The Running Costs data displayed on this page are provided by PrimeLocation to give an indication of potential running costs based on various data sources. PrimeLocation does not warrant or accept any responsibility for the accuracy or completeness of the property descriptions, related information or Running Costs data provided here.


























.png)
