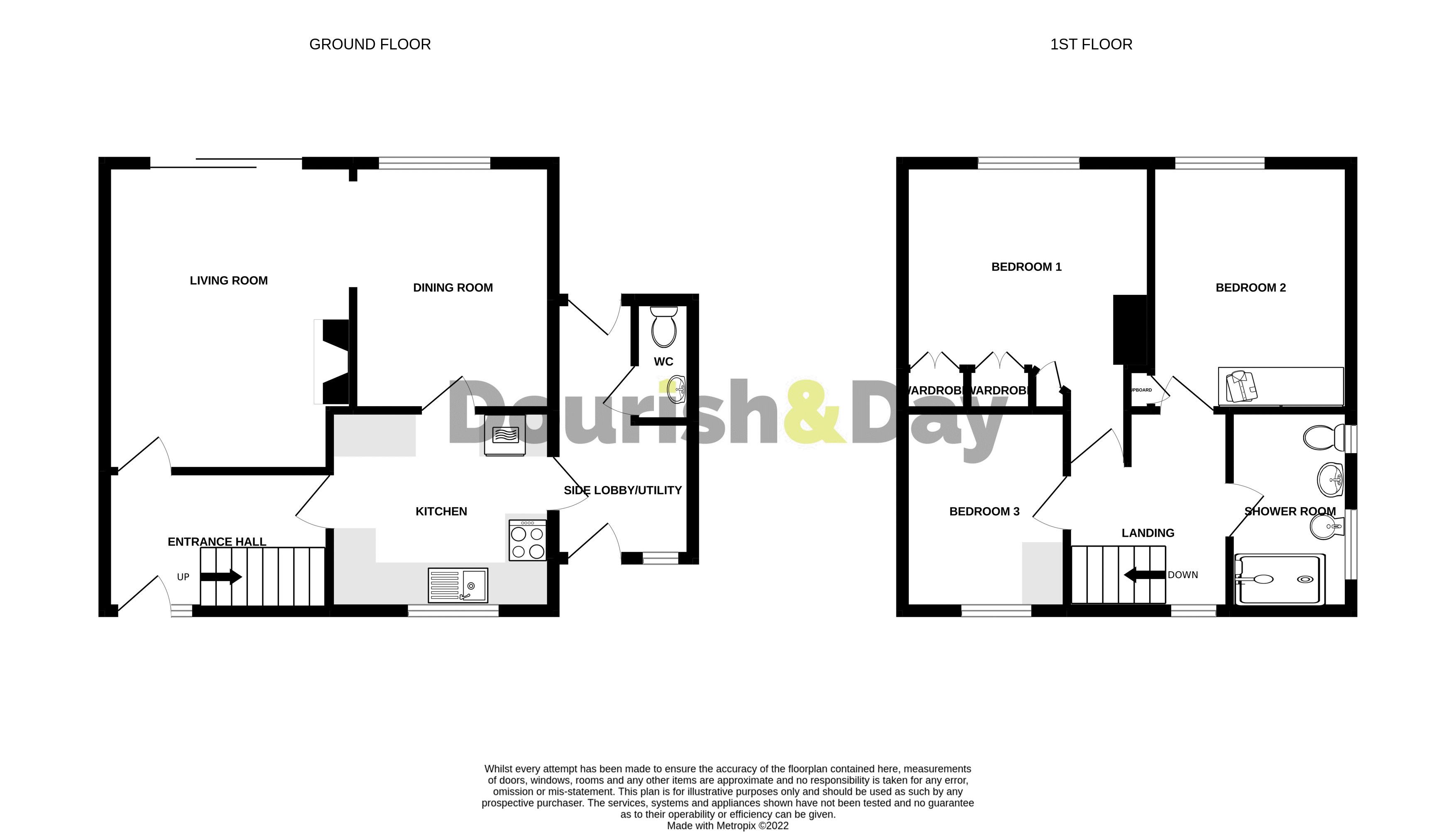Semi-detached house for sale in Littleton Crescent, Penkridge, Stafford ST19
* Calls to this number will be recorded for quality, compliance and training purposes.
Property features
- Well Presented Semi Detached
- Three Bedrooms & Shower Room
- Two Receptions & Guest WC
- Sought After Village With Amenities
- Walking Distance To Local Schools
- Vacant Possession & No Upward Chain
Property description
Call us 9AM - 9PM -7 days a week, 365 days a year!
Sought after villages seldom provide affordable family homes, in particular those with vacant possession and no upward chain. Ideal for the family purchaser this well presented semi detached house is attractive from the outset with a double width driveway, rendered exterior and composite doors. Internally there is an inviting entrance hall, refitted contemporary kitchen, utility store and guest W/c, living room open plan to the dining room, three bedrooms and a refitted modern shower room. All within walking distance to local schools and an array of amenities in the village centre with shops, mini supermarket, restaurants, public houses, canal walks, twice weekly market in addition to great commuting links via main line train station M6 & M54 motorways.
Entrance Hall
Radiator, ceiling coving, tiled flooring, understairs storage cupboard. Stairs to first floor. Double glazed door to front elevation. Doors to:
Living Room (14' 5'' x 11' 8'' (4.39m x 3.56m))
Laminate flooring, feature inset electric fire in decorative surround, radiator, ceiling coving, double glazed sliding patio doors to rear garden.
Dining Room (11' 7'' x 9' 3'' (3.54m x 2.81m))
Laminate flooring, radiator, ceiling coving, internal glazed door to kitchen. Double glazed window to rear elevation.
Refitted Kitchen (10' 4'' x 9' 6'' (3.16m x 2.90m))
Contemporary gloss kitchen with a range of base and eye level units, sink unit with a mixer tap, fitted oven and hob with a glass splash back, built in breakfast bar, tiled flooring, LED kick plate lighting, integrated dishwasher and washing machine, double glazed window to front, door to:
Side Lobby/Utility (12' 0'' x 6' 6'' (3.67m max x 1.98m))
Radiator, double glazed window and door to front, double glazed door to rear. Wall mounted gas central heating boiler, door to:
Guest WC
Wall mounted wash hand basin, tiled splash backs, low-level WC, radiator, part tiled walls.
First Floor Landing
Loft access hatch, ceiling coving, double glazed window to front. Doors to:
Bedroom One (11' 9'' x 9' 8'' (3.57m x 2.95m))
Radiator, fitted wardrobes, double glazed window to rear elevation.
Bedroom Two (11' 8'' x 9' 3'' (3.55m x 2.83m))
Radiator, storage cupboard, double glazed window to rear elevation.
Bedroom Three (9' 5'' x 7' 7'' (2.88m x 2.30m))
Radiator, double glazed window to front.
Refitted Shower Room (9' 5'' x 5' 6'' (2.88m x 1.68m))
Walk in shower cubicle, Bidet, Low level flush W/c, contemporary floating sink unit with a chrome mixer tap, towel radiator, tiled flooring, tiled walls, ceiling spot lights, two double glazed windows to side.
Outside Front
Block paved driveway, flower bed with plants and shrubs.
Outside Rear
Paved patio seating area, flower beds, plants and shrubs, panel fencing and hedging.
Property info
Virtual Floorplan View original
View Floorplan 1(Opens in a new window)

For more information about this property, please contact
Dourish & Day Estate Agent, ST19 on +44 1785 292830 * (local rate)
Disclaimer
Property descriptions and related information displayed on this page, with the exclusion of Running Costs data, are marketing materials provided by Dourish & Day Estate Agent, and do not constitute property particulars. Please contact Dourish & Day Estate Agent for full details and further information. The Running Costs data displayed on this page are provided by PrimeLocation to give an indication of potential running costs based on various data sources. PrimeLocation does not warrant or accept any responsibility for the accuracy or completeness of the property descriptions, related information or Running Costs data provided here.































.png)
