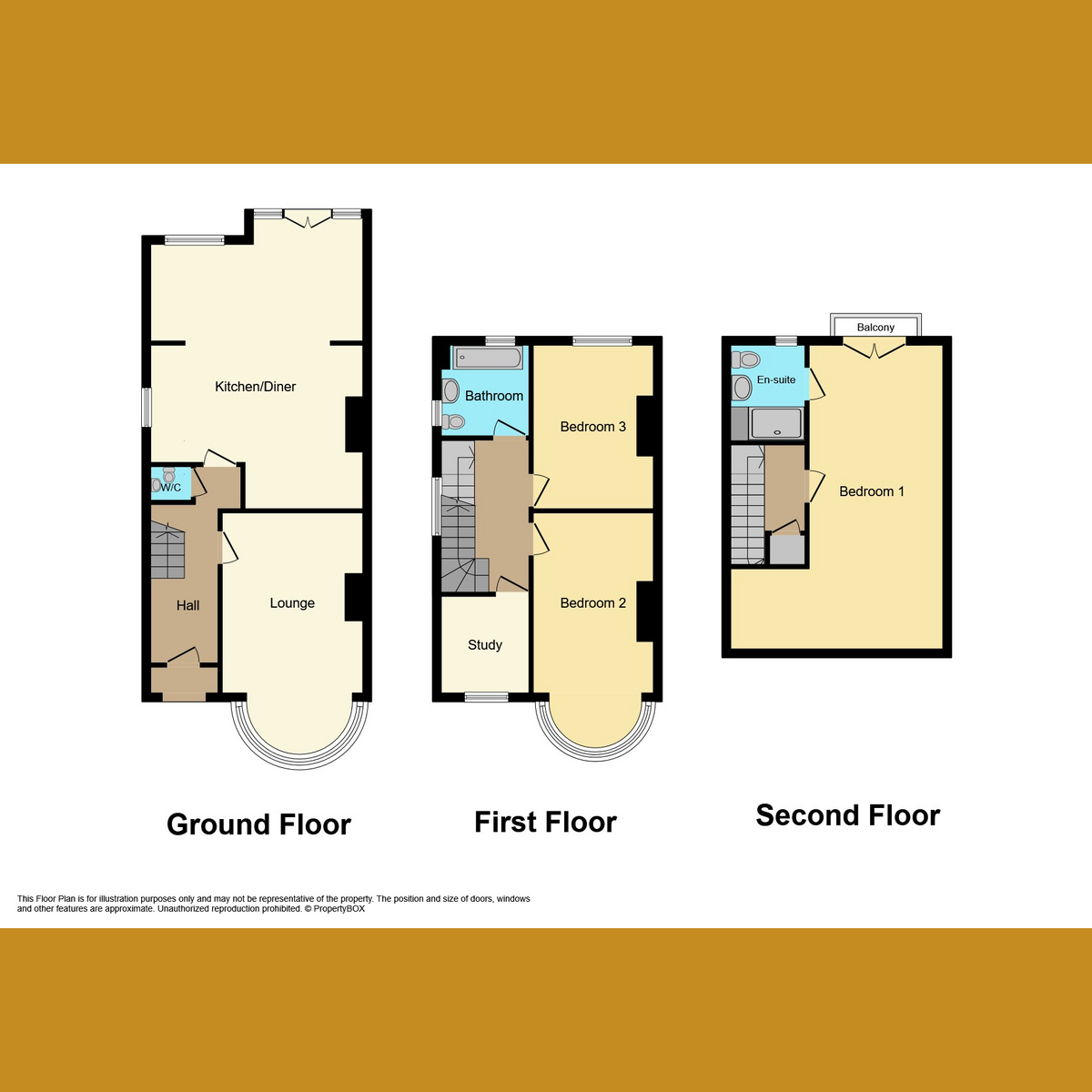Semi-detached house for sale in Bonchurch Avenue, Leigh-On-Sea SS9
* Calls to this number will be recorded for quality, compliance and training purposes.
Property features
- Semi-Detached Home
- Three Floor Of Spacious Accommodation
- Open Plan Kitchen/Diner/Family Room
- Four Great Sized Bedrooms With En-Suite To Bedroom One
- Stylish Three Piece Suite Family Bathroom
- Beautiful Rear Garden With Large Decked Area & Cabin
- Off Street Parking For Two Vehicles
- Stone’s Throw From Bonchurch Park & Belfair’s Woods
- 5 Minute Drive From Leigh Station
- In Catchment To West Leigh Junior School & Belfairs Academy
Property description
This impressive semi-detached home is the perfect purchase for any growing family providing three floors of spacious accommodation and surrounded by excellent local amenities. As you enter this character home, you will discover a large lounge to front with a bay window, an open plan kitchen/diner/family room which offers an abundance of space for the whole family to enjoy whilst socialising, a downstairs w/c, a stylish three piece suite bathroom and three great sized bedrooms with an en-suite to bedroom one. The exterior is also impressive with off street parking for two vehicles and a beautiful rear garden with a large decked seating area and cabin which is a fantastic space to entertain friends and family all year round.
Surrounded by excellent local amenities, you can take advantage of being a stone’s throw from Bonchurch Park which is a safe playground for the children to enjoy, a 13 minute walk from The Inn At Belfair’s for wonderful food and drinks and Belfair’s Park for long walks in the surrounding nature, a 5 minute drive from Leigh station for the C2C trainline into London Fenchurch Street, bus connections providing multiple routes and easy access onto the A13. School catchments are West Leigh Junior School and Belfair’s Academy.
Tenure-Freehold
Council Tax Band-d
Entrance Hall
Entrance door into hallway comprising smooth ceiling with pendant lighting, stairs leading to first floor landing, wooden flooring, doors to:
Lounge (12'4 x 15'0)
Double glazed bay window to front, coved cornicing to ceiling with ceiling rose and pendant lighting, picture rail, feature fireplace, Victorian style radiator, wooden flooring
Downstairs W/C
Two piece suite comprising wall mounted wash hand basin, low level w/c, smooth ceiling with pendant lighting, wooden flooring
Kitchen/Diner (22'0 x 17'76)
Range of wall and base level units with oak finished work surfaces above incorporating one and a half sink and drainer with mixer tap, space for Rangemaster cooker with extractor fan above, space for washing machine, space for fridge freezer, double glazed French doors to rear leading to rear garden, double glazed windows to rear and side, double glazed skylight windows, coved cornicing to smooth ceiling with pendant lighting and fitted spotlights, picture rail, tiled splashback, wall mounted radiator, two radiators, feature fireplace with inset log burner, tiled flooring
First Floor Landing
Coved cornicing to smooth ceiling with pendant lighting, stairs leading to second floor landing, carpeted flooring, doors to:
Bedroom Two (15'8 x 10'0)
Double glazed bay window to front, coved cornicing to smooth ceiling with pendant lighting, fitted wardrobes, feature fireplace, radiator, wooden flooring
Bedroom Three (12'9 x 10'7)
Double glazed window to rear, coved cornicing to smooth ceiling with pendant lighting, feature fireplace, radiator, carpeted flooring
Bedroom Four/Study (7'2 x 8'7)
Double glazed window to front, coved cornicing to smooth ceiling with pendant lighting, picture rail, picture rail, carpeted flooring
Bathroom
Three piece suite comprising free standing cast iron roll edge bath with rainfall shower above and handheld shower attachment, pedestal wash hand basin, low level w/c, extractor fan, double glazed obscure window to rear, coved cornicing to smooth ceiling with fitted spotlights, tiled flooring
Second Floor Landing
Coved cornicing to smooth ceiling with pendant lighting, storage cupboard, carpeted flooring, door to:
Bedroom One (19'4 x 12'0)
Double glazed Velux window, double glazed French doors to rear leading to Juliet balcony, smooth ceiling with fitted spotlights, radiator, eaves storage, wooden flooring, door to:
Ensuite
Three piece suite comprising shower cubicle with handheld shower attachment, pedestal wash hand basin, low level w/c, double glazed obscure window to rear, smooth ceiling with fitted spotlights, tiled flooring
Front Garden
Block paved driveway providing off street parking for two vehicles, steps leading to entrance door, side gated access to rear
Rear Garden
Commencing with paved patio area with archway and steps leading to lawn, stepping stone pathway leading to large decked area to rear with space for hot tub, access to cabin, abundance of mature shrubs and trees
Cabin
Double glazed French doors to front, double glazed windows to front, pendant lighting, fitted bar, wooden flooring
Property info
For more information about this property, please contact
Gilbert & Rose, SS9 on +44 1702 787437 * (local rate)
Disclaimer
Property descriptions and related information displayed on this page, with the exclusion of Running Costs data, are marketing materials provided by Gilbert & Rose, and do not constitute property particulars. Please contact Gilbert & Rose for full details and further information. The Running Costs data displayed on this page are provided by PrimeLocation to give an indication of potential running costs based on various data sources. PrimeLocation does not warrant or accept any responsibility for the accuracy or completeness of the property descriptions, related information or Running Costs data provided here.


































.png)
