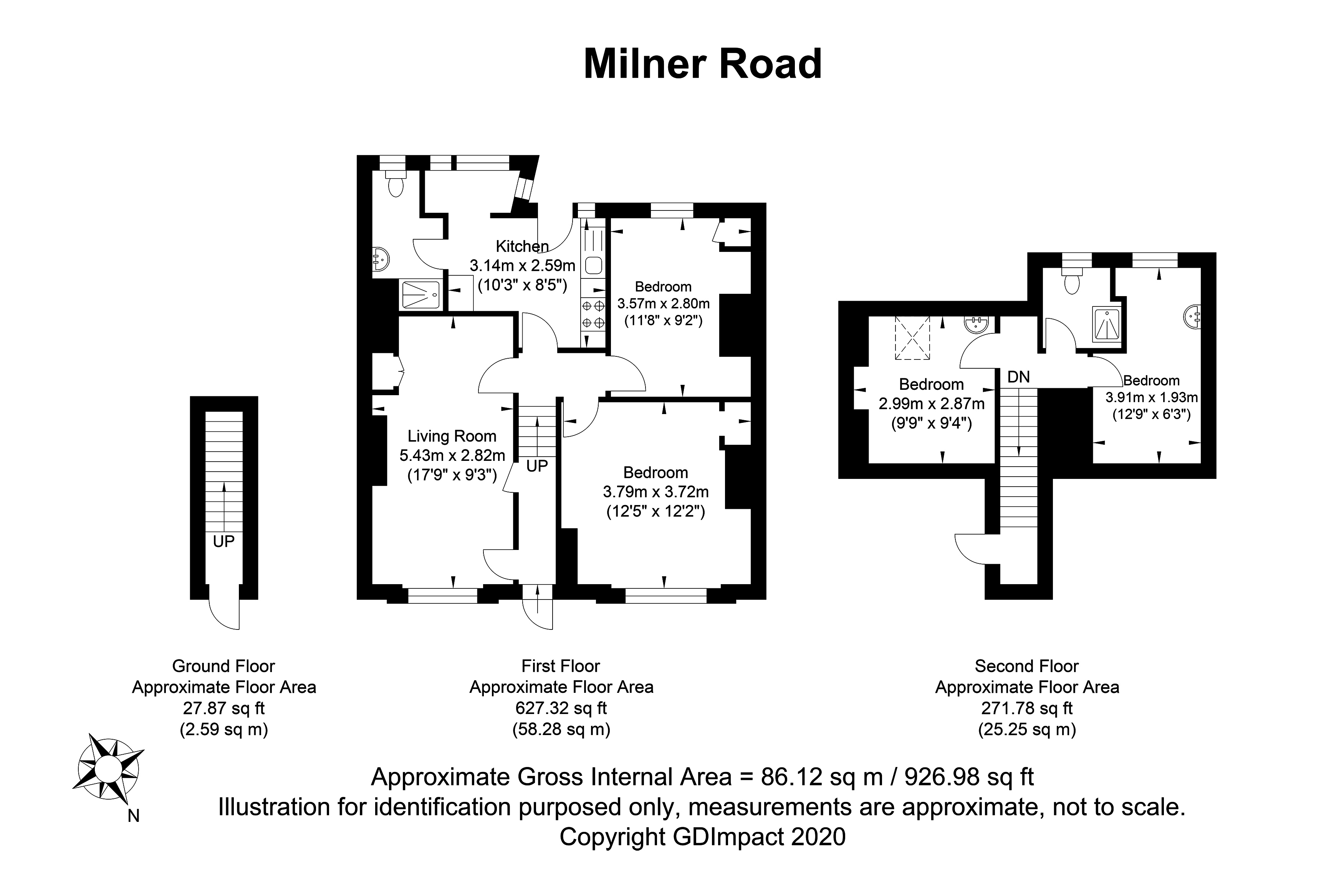Maisonette for sale in Milner Road, Brighton BN2
Just added* Calls to this number will be recorded for quality, compliance and training purposes.
Property features
- Licenced HMO
- Approx Income £28,080 per annum
- Let Until July 2025
- Four Bedrooms
- Two Shower Rooms
- Gas Central Heating
- Modern Kitchen
- Garden
- 50% Share of Freehold
- No Onward Chain
Property description
**investment opportunity** £350,000 to £375,000. A four bedroom, two bathroom, licenced HMO producing an income of approximately £28,080 per annum and let, furnished, until July 2025. No onward chain and 50% share of freehold.
**investment opportunity** £350,000 to £375,000. A four bedroom, two bathroom, licenced HMO producing an income of approximately £28,080 per annum and let, furnished, until July 2025. No onward chain and 50% share of freehold.
Upvc double glazed door opening into the entrance hallway with stairs rising to the first floor.
Kitchen 10' 3" x 8' 5" (3.14m x 2.59m) Modern range of fitted wall and base units with working surfaces over with inset stainless sink and drainer unit with mixer tap, inset gas hob, electric oven, washing machine, under counter fridge and freezer, upvc double glazed window and door to the rear garden.
Sitting room 17' 9" x 9' 3" (5.43m x 2.82m) Upvc double glazed window the front, radiator. Door leading to inner hallway with stairs rising to the second floor.
Bedroom 11' 8" x 9' 2" (3.57m x 2.80m) Upvc double glazed window to the rear, radiator, built-in cupboard,
bedroom 12' 5" x 12' 2" (3.79m x 3.72m) Upvc double glazed window to the front, radiator.
Shower room Opaque double glazed window to the rear, wc, hand basin and enclosed shower cubicle.
Returning to the inner entrance hallway, stairs rise to second floor landing.
Bedroom 9' 9" x 9' 4" (2.99m x 2.87m) Upvc double glazed window to the rear, radiator, fitted basin.
Bedroom 12' 9" x 6' 3" (3.91m x 1.93m) Upvc double glazed window to the rear, radiator.
Shower room Opaque upvc double glazed window to the rear, shower cubicle, wc, hand basin.
Garden Steps lead down from the kitchen to the rear garden which is paved and enclosed by walled boundaries.
Tenure; 50% Share of Freehold
Maintenance; Ad Hoc
Ground Rent; Ni;
Council Tax Band B
Property info
For more information about this property, please contact
Sure Property Solutions Ltd, BN2 on +44 1273 767035 * (local rate)
Disclaimer
Property descriptions and related information displayed on this page, with the exclusion of Running Costs data, are marketing materials provided by Sure Property Solutions Ltd, and do not constitute property particulars. Please contact Sure Property Solutions Ltd for full details and further information. The Running Costs data displayed on this page are provided by PrimeLocation to give an indication of potential running costs based on various data sources. PrimeLocation does not warrant or accept any responsibility for the accuracy or completeness of the property descriptions, related information or Running Costs data provided here.































.png)
