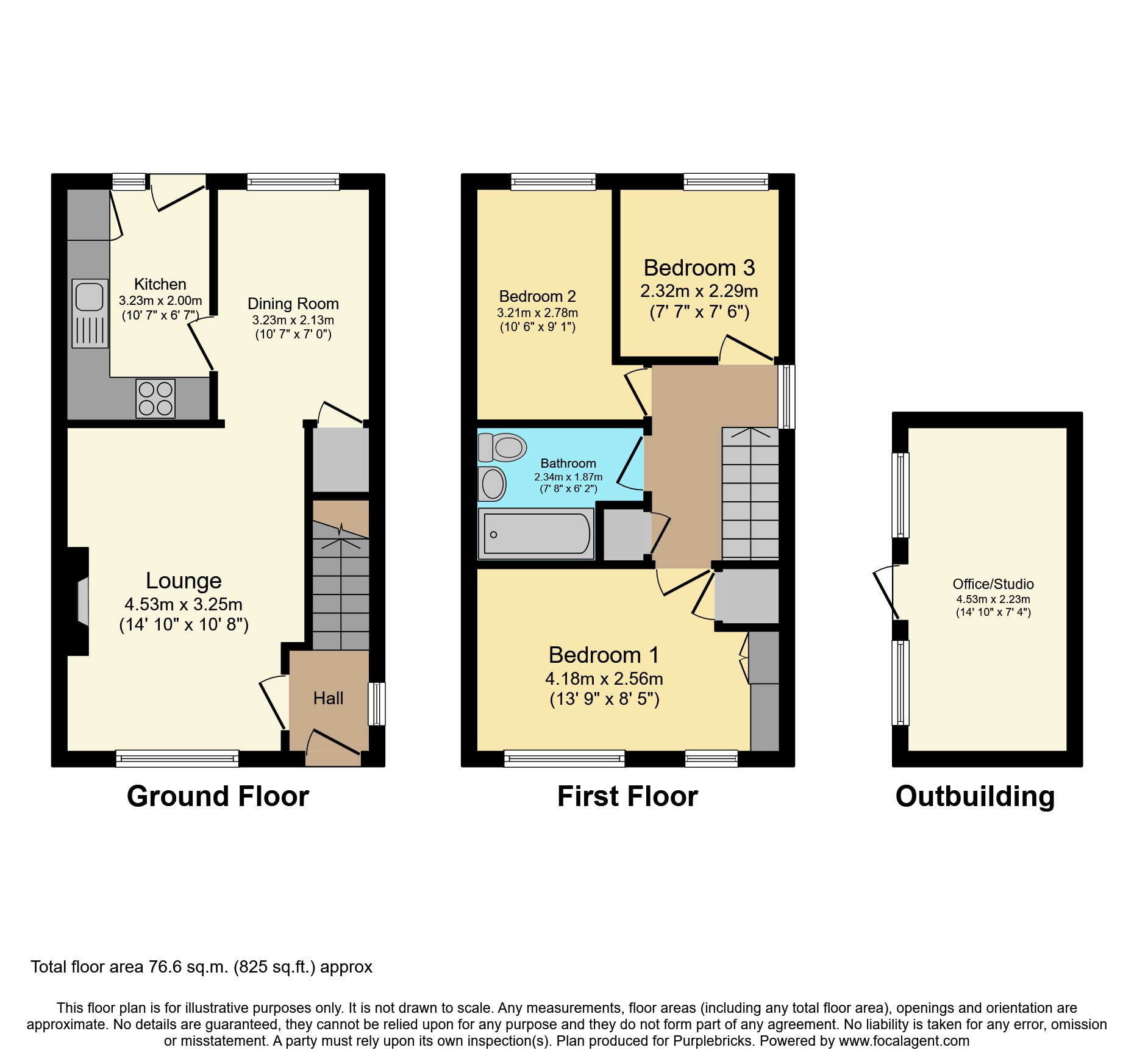End terrace house for sale in Browning Road, York YO42
* Calls to this number will be recorded for quality, compliance and training purposes.
Property features
- Beautifully presented
- Superb size accommodation throughout
- Great location
- Great road links to surrounding towns and cities
- Off street parking for multiple vehicles
- Large garden
- Ideal first time buyer property
- Separate office/studio
Property description
We are pleased to offer to the market this immaculately presented three bedroom end terrace property on Broadmanor in the popular market town of Pocklington.
Pocklington is a thriving market town with all local amenities nearby and with great road links to nearby York and beyond.
Offering great size accommodation throughout, with off street parking for multiple vehicles and large private rear garden, the property would appeal to a number of different buyers.
The property also has the benefit of a separate garden office/studio that would be ideal for anyone working from home or that requires a hobby space away from the main house.
A superb property that needs to be viewed to be fully appreciated.
Lounge
The large bright lounge has lots of natural light from the large window to the front of the property.
A wonderful fire and surround provide a great focal point in a lovely room.
Dining Room
The dining room is set to the rear of the property and has a window overlooking the rear garden. It provides access through to the kitchen and also has storage from a cupboard built in under the stairs.
Kitchen
The modern fitted kitchen has plenty of storage from both wall and floor units with integrated oven, hob and extractor, fridge, freezer, washer and dishwasher.
The modern style sink and drainer is inset into the worktop and fitted with mixer tap.
The kitchen also provides access into the rear garden.
Bedroom One
The main bedroom is a large double that would house a king size plus bed and is set to the front of the property with natural light provided by two windows.
The room also has built in storage from a cupboard and wardrobe.
Bedroom Two
The second bedroom is another double room with a window looking out to the rear garden.
Bedroom Three
The third bedroom is again set to the rear with a window overlooking the rear garden.
Bathroom
The bathroom comprises a three piece suite of w.c., wash hand basin and bath with tiled splashbacks and screen.
Office / Study
The office/studio is lodge structure that has both plumbing and electrics so is a truly multifunctional space. Fully insulated the space can be used any time without concern so would make an ideal office, studio or hobby room away from the main house.
Outside
The property has a lawn to the front of the house that has a large driveway providing off street parking for multiple vehicles as needed.
The large rear garden is fully enclosed providing both security and privacy with a patio area set just outside the rear of the property with the lawn section then running to the rear boundary. Established gravel borders along the edge of the garden provide a break of colour in a lovely space.
Property Ownership Information
Tenure
Freehold
Council Tax Band
C
Disclaimer For Virtual Viewings
Some or all information pertaining to this property may have been provided solely by the vendor, and although we always make every effort to verify the information provided to us, we strongly advise you to make further enquiries before continuing.
If you book a viewing or make an offer on a property that has had its valuation conducted virtually, you are doing so under the knowledge that this information may have been provided solely by the vendor, and that we may not have been able to access the premises to confirm the information or test any equipment. We therefore strongly advise you to make further enquiries before completing your purchase of the property to ensure you are happy with all the information provided.
Property info
For more information about this property, please contact
Purplebricks, Head Office, CO4 on +44 24 7511 8874 * (local rate)
Disclaimer
Property descriptions and related information displayed on this page, with the exclusion of Running Costs data, are marketing materials provided by Purplebricks, Head Office, and do not constitute property particulars. Please contact Purplebricks, Head Office for full details and further information. The Running Costs data displayed on this page are provided by PrimeLocation to give an indication of potential running costs based on various data sources. PrimeLocation does not warrant or accept any responsibility for the accuracy or completeness of the property descriptions, related information or Running Costs data provided here.





























.png)

