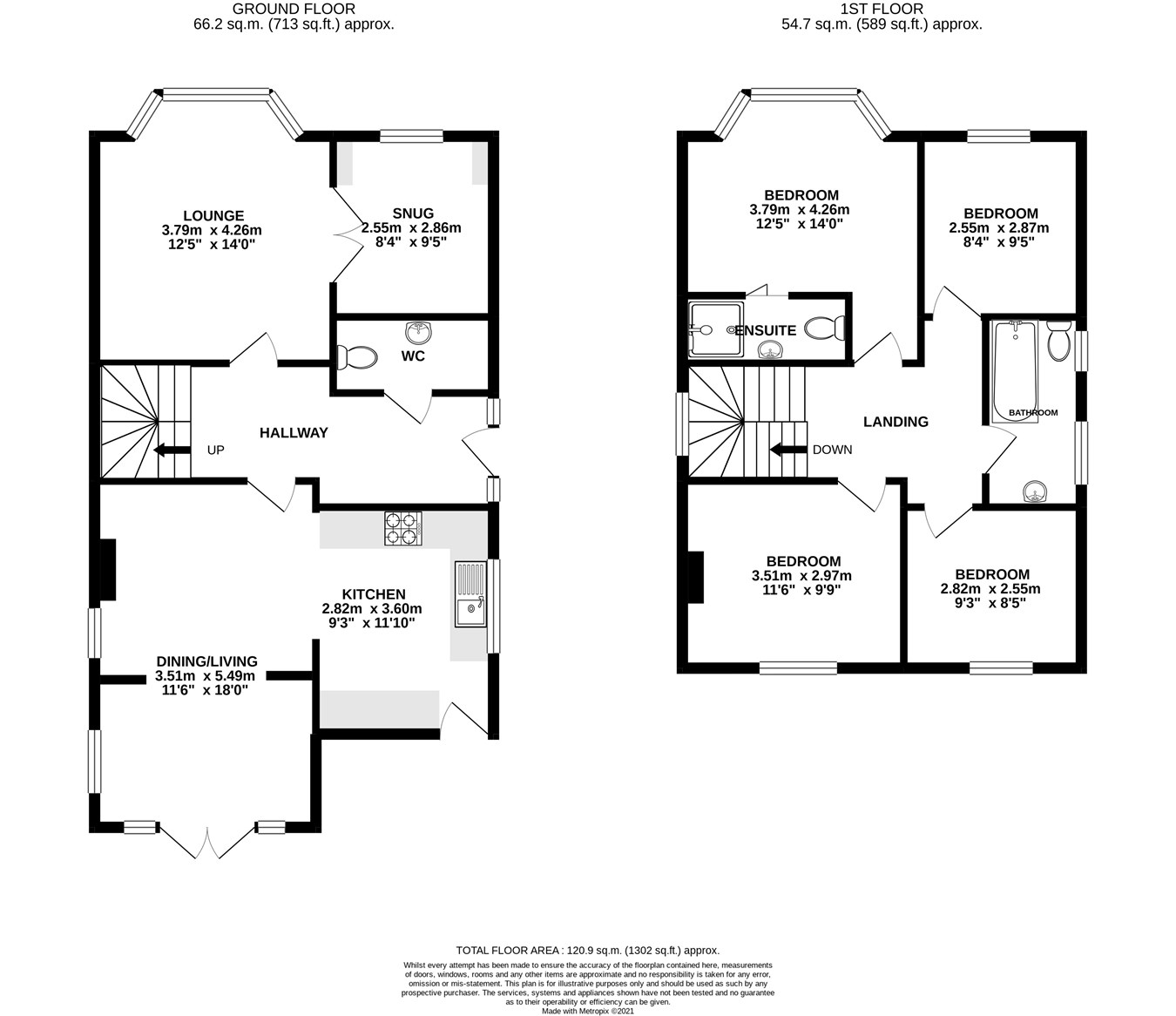Detached house for sale in Torbay Road, Poole BH14
* Calls to this number will be recorded for quality, compliance and training purposes.
Property description
Lower Parkstone has the much desired Ashley Cross where you can find a range of bars, cafes, restaurants, Beauty & Hair Salons, The Post office and many more. Branksome & Parkstone train station and other convenient attractions like John Lewis at Home all within a short walking distance. The property sits in the catchment for Courthill and Baden Powell schools which are highly in demand in the area. Bournemouth's seven miles long of award winning sandy beaches are also close by along with Bournemouth and Poole Town Centres which are only a short drive away.
Ground Floor
Entrance Hallway
Smooth set ceiling, wooden front door with feature stained windows, Karndean flooring, ceiling light, smoke alarm, radiator, power points and a under the stair’s storage cupboard.
Downstairs W/C
Smooth set ceiling, ‘Valliant’ combination boiler, radiator, downlights, toilet, wall mounted vanity unit with under cupboard and tiled splash back.
Lounge
Smooth set ceiling, UPVC double glazed bay window to the front aspect, carpeted flooring, radiator, power points, wooden double doors leading to another reception area/office space.
Reception/Office
Smooth set ceiling, ceiling light, UPVC double glazed windows to the front aspect, UPVC double glazed frosted window to the side aspect, carpeted flooring and cupboards with gas meter and fuse board (that was installed in 2020) enclosed.
Lounge/Diner
Smooth set ceiling, feature ceiling light, two radiators, power points, television point, Karndean flooring, a feature electric fireplace, UPVC double glazed French doors to the rear aspect opening onto the garden, UPVC double glazed windows to the side aspect and wall lights.
Kitchen
Smooth set ceiling, downlights, UPVC double glazed windows to the side aspect, UPVC double glazed single door to the rear aspect, integrated fridge/freezer, integrated ‘Lamona’ oven and ‘Lamona’ microwave, space for a washing machine, integrated ‘Lamona’ dishwasher, an induction hob with stainless steel extractor fan above, Shaker style wall and base fitted soft closing units, Karndean flooring, glass splash back, stainless steel sink with drainer and power points.
First Floor
Landing
Smooth set ceiling, UPVC double glazed frosted window to the side aspect, carpeted flooring, loft hatch, ceiling light, smoke alarm.
Bedroom One
Smooth set ceiling, ceiling light, UPVC double glazed bay windows to the front aspect, carpeted flooring, radiator, power points and an en-suite.
En-suite
Smooth set ceiling, downlights, extractor fan, tiled walls, vinyl flooring, toilet, stainless-steel towel rail, wall mounted vanity unit with under cupboard and a single enclosed shower.
Bedroom Two
Smooth set ceiling, ceiling light, UPVC double glazed windows to the rear aspect, carpeted flooring, radiator, power points.
Bedroom Three
Smooth set ceiling, ceiling light, UPVC double glazed windows to the rear aspect, carpeted flooring, radiator, power points.
Bedroom Four
Smooth set ceiling, ceiling light, UPVC double glazed window to the front aspect, radiator, power points and carpeted flooring.
Bathroom
Smooth set ceiling, downlights, tiled walls, vinyl flooring, UPVC double glazed frosted windows, toilet, a panelled bath with a shower head above and a wall mounted sink with under cupboard.
Outside
Rear Garden
Mainly laid to lawn, patio area, an enclosed shingle area, gated side access.
Parking/Front Garden
Shingled parking area with electric car charging Pod point. Partly laid to lawn with shrubbery. Gated side access to rear garden.
Agents Notes
Tenure: Freehold
EPC Rating: D
Council Tax Band: E - £2,381.24 per annum
Property info
For more information about this property, please contact
Link Homes Estate Agents, BH14 on +44 1202 058555 * (local rate)
Disclaimer
Property descriptions and related information displayed on this page, with the exclusion of Running Costs data, are marketing materials provided by Link Homes Estate Agents, and do not constitute property particulars. Please contact Link Homes Estate Agents for full details and further information. The Running Costs data displayed on this page are provided by PrimeLocation to give an indication of potential running costs based on various data sources. PrimeLocation does not warrant or accept any responsibility for the accuracy or completeness of the property descriptions, related information or Running Costs data provided here.




































.png)
