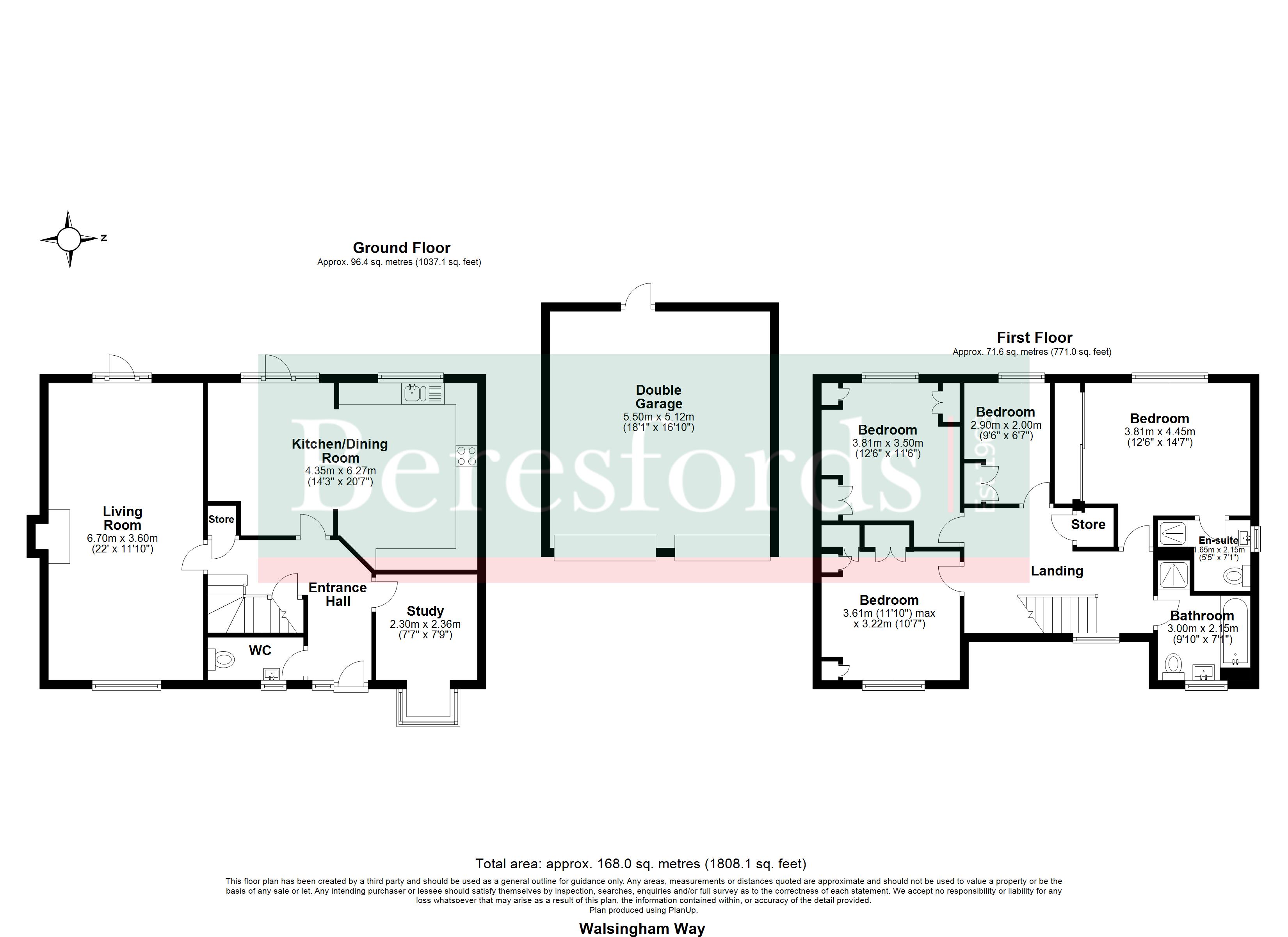Detached house for sale in Walsingham Way, Billericay CM12
* Calls to this number will be recorded for quality, compliance and training purposes.
Property features
- Four bedrooms
- Detached house
- Lounge
- Kitchen / dining room
- Study
- Bathroom and en-suite
- Double garage and off-street parking
- Buttsbury and Mayflower area
Property description
Situated on the ever popular Tudor Ridge development commanding a corner plot position is the four bedroom detached family house located within a short stroll of Stockbrook Manor Golf and Country Club. This property has to be viewed internally to fully appreciate not only the excellent decorative standard but also the spacious and well planned layout. The house is within the Buttsbury and Mayflower School area and close proximity of both Billericay high street and mainline railway station.
The front entrance door leads into the spacious hallway, with wood style flooring, a double glazed window to the front, built-in under-stairs storage cupboard, further coats cupboard and stairs rising to the first floor. The ground floor cloakroom is fitted in modern white sanitary ware and has a double glazed window to the front. The generous size living room offers a dual aspect with feature stone fireplace, and double glazed French doors leading onto the patio. Adjoining is the stunning open plan kitchen / dining room. The kitchen area is superbly equipped with an excellent range of base and wall units with complementing work surfaces. Integrated appliances include induction hob, extractor, double oven, dishwasher, fridge / freezer and washing machine, with double glazed French doors leading onto the patio and inset spotlights. To the front elevation is the study with a double glazed box window to the front. To the first floor is the spacious landing with spindle balustrading, a double glazed window to the front, and a built-in airing cupboard. Bedroom one has an excellent range of mirrored sliding wardrobes spanning one wall, and an en-suite shower room. There are a further three bedrooms on this level, all having excellent storage. The family bathroom is refitted in white sanitary ware comprising of a bath, shower cubicle, wash hand basin, low level WC, extensively tiled, heated towel rail. Outside, the front garden enjoys a corner plot position being mainly lawned, with a double width driveway leading to the detached double width garage with two up and over doors, power and light connected, eaves storage space, and a personal door to rear garden. The garden commences with a large patio, the majority is lawned with well stocked flower and shrub borders, fencing to boundaries, side access to the front of the property. (Ref: BIS220273)<br /><br />
Ground Floor
Entrance Hall
WC
Living Room (22' 0" x 11' 10")
Kitchen / Dining Room (14' 3" x 20' 7")
Study (7' 7" x 7' 9")
First Floor
Bedroom One (12' 6" x 14' 7")
En-Suite (5' 5" x 7' 1")
Bedroom Two (12' 6" x 11' 6")
Bedroom Three
3.6m (max) x 3.23m
Bedroom Four (9' 6" x 6' 7")
Bathroom (9' 10" x 7' 1")
External Features
Double Garage (18' 1" x 16' 10")
Property info
For more information about this property, please contact
Beresfords - Billericay, CM12 on +44 1277 576732 * (local rate)
Disclaimer
Property descriptions and related information displayed on this page, with the exclusion of Running Costs data, are marketing materials provided by Beresfords - Billericay, and do not constitute property particulars. Please contact Beresfords - Billericay for full details and further information. The Running Costs data displayed on this page are provided by PrimeLocation to give an indication of potential running costs based on various data sources. PrimeLocation does not warrant or accept any responsibility for the accuracy or completeness of the property descriptions, related information or Running Costs data provided here.


































.jpeg)

