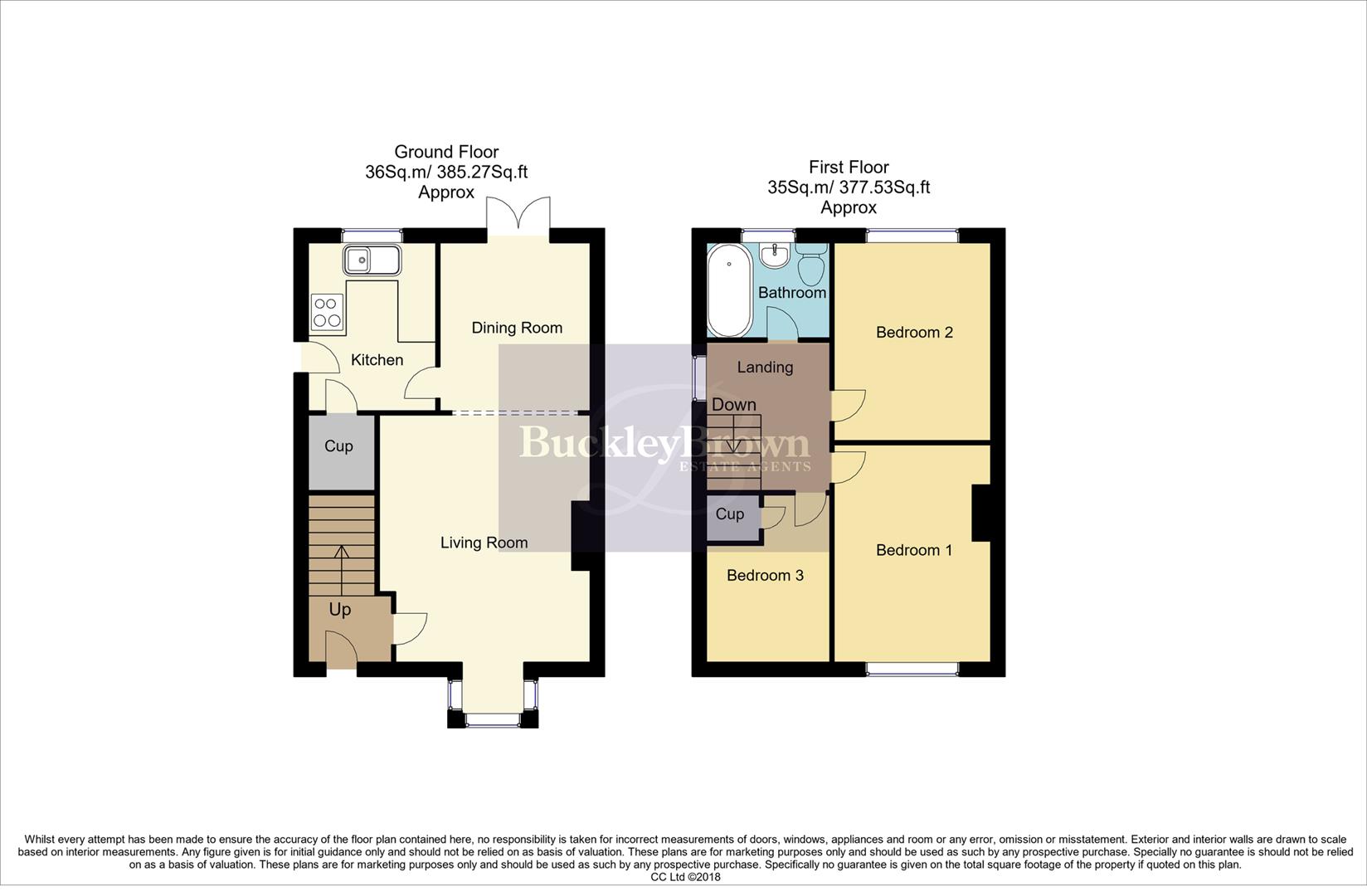Semi-detached house for sale in Morven Terrace, Warsop, Mansfield NG20
* Calls to this number will be recorded for quality, compliance and training purposes.
Property features
- Beautifully presented throughout! Move in ready!
- This property is perfect for first time buyers, investors or A small family!
- Having A single detached garage
- Off road parking for three cars
- Private rear garden with gated side access
- Modern bathroom suite
- Lounge/diner giving ample living space
- Double glazed windows & patio doors
- Cul-de-sac location whilst also being close to local amenities and schools
- All bedroom furniture apart from one double can be included in the sale!
Property description
This loved home is A real treat!...A truly delightful three bedroomed semi-detached home that is an absolute gem of a property, which offers far more than first glance suggests. This fantastic house would make the perfect home for any first time buyer or growing family. Warm and inviting with a homely feel captured throughout with tasteful presentation and complemented by a lovely plot.
Stepping inside you will be greeted by a welcoming entrance hall which gives access to the living room. This room is simply wonderful and offers all the space you need for inviting round guests or relaxing after a long day of work. You'll find there is a lovely feature fireplace setting the scene for the colder months to come and a window beaming in natural light. The dining room is in the heart of the home positioned perfectly between the kitchen and living room which, in our opinion, is perfect for entertaining. Together with French doors allowing easy access to the rear garden and a great view all year round. The kitchen continues to impress with an array of oak cabinets and units providing a good amount of storage, together with a splash back and integrated oven. There is also a handy cupboard which is great for storing your cleaning essentials.
The first floor hosts three brilliantly sized bedrooms and family bathroom complete with a bath suite in white and full height tiling. If you're not sold already, lets head outside... The property is complemented well with its wonderful plot, offering a lawn to the front and gated side access. Together with a garage and off-street parking.The rear boasts an enclosed garden which is presented beautifully with a decking area, patio and fence surround. You'll certainly love evening drinks out here in the summer! Call today to arrange a viewing!
Living Room (3.53 x 4.05 (11'6" x 13'3"))
Recently decorated with solid wood flooring, central heating radiator, coving, a feature fireplace with surround and a upvc double glazed bay window to the front elevation, this open plan space then follows on nicely to the dining area.
Dining Room (2.52 x 2.83 (8'3" x 9'3"))
Following on from the living area, this open plan space still has the solid wood flooring, central heating radiator, coving and French doors leading to the beautifully maintained, private rear garden.
Kitchen (2.16 x 2.80 (7'1" x 9'2"))
Well presented with matching overhead cabinets and below units having work surface on top with an inset sink and mixer tap, tiled splash bank to the surround, integrated oven with overhead extractor fan and plumbing for a washing machine. The kitchen also offers a pantry/storage cupboard, solid wood flooring, side door with access to the rear garden and a double glazed upvc window to the rear elevation.
Landing
With carpet to flooring, central heating radiator, window to the side elevation and access to;
Bedroom One (2.81 x 3.61 (9'2" x 11'10"))
The master bedroom, is great in size and is currently being re-decorated, having a window to the front elevation, central heating radiator and carpet to flooring.
Bedroom Two (2.62 x 3.38 (8'7" x 11'1"))
Brilliant sized bedroom also being re-decorated having carpet to flooring, central heating radiator and a window to the rear elevation offering views over the town.
Bedroom Three (2.10 x 2.82 (6'10" x 9'3"))
Undergoing decoration currently, this bedroom consists of a window to the front elevation offering loads of natural light, built in cupboard for all your storage needs, carpet flooring and central heating radiator.
Bathroom (2.10 x 1.65 (6'10" x 5'4"))
Modern contemporary bathroom suite complete with a pedestal sink, panelled bath and low flush WC. The bathroom also offers full height tiling and an opaque window to the rear elevation.
Outside
The outside space for this property bursts with curb appeal, set back in a cul-de-sac location offering privacy and a quiet feel. To the front the property offers laid to lawn with a side gate for access to the rear. Once at the rear garden you will be impressed with how private and well maintained the space is, having laid to lawn, patio and decked seating area with fencing to the surround. Not forgetting the single, detached garage, also offering an additional parking space.
Property info
For more information about this property, please contact
BuckleyBrown, NG18 on +44 1623 355797 * (local rate)
Disclaimer
Property descriptions and related information displayed on this page, with the exclusion of Running Costs data, are marketing materials provided by BuckleyBrown, and do not constitute property particulars. Please contact BuckleyBrown for full details and further information. The Running Costs data displayed on this page are provided by PrimeLocation to give an indication of potential running costs based on various data sources. PrimeLocation does not warrant or accept any responsibility for the accuracy or completeness of the property descriptions, related information or Running Costs data provided here.



































.png)

