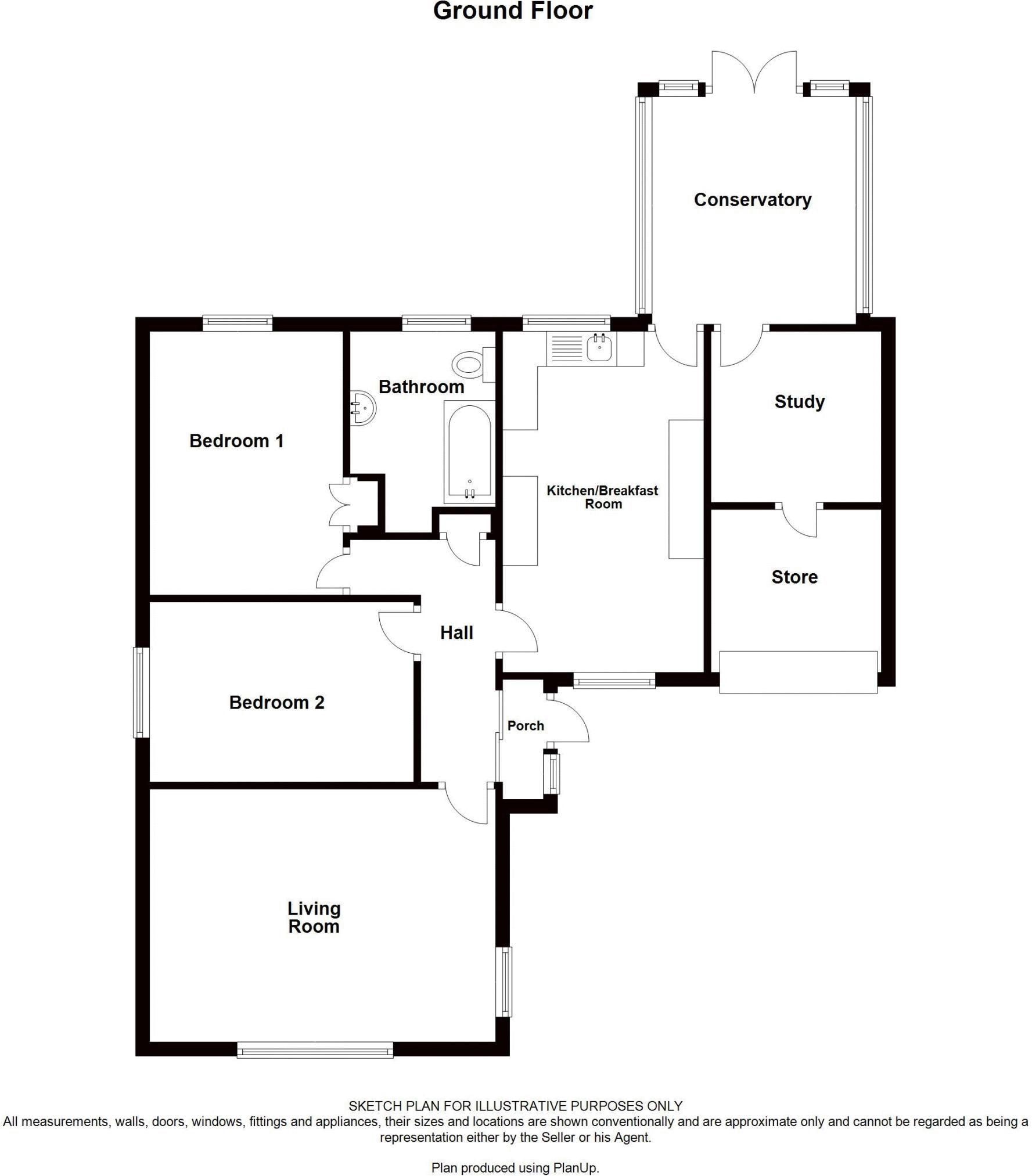Detached bungalow for sale in Orchard Road, Hutton, Weston-Super-Mare BS24
* Calls to this number will be recorded for quality, compliance and training purposes.
Property features
- Superb link detached bungalow
- Sought after village of Hutton
- Fabulous rear garden affording total privacy
- 2 double bedrooms
- Smart refitted Bathroom
- Long frontage and driveway leading to garage
- Conservatory
- Great size Kitchen/Dining Room
- Double glazing & gas central heating
- Freehold tenure
Property description
An exciting opportunity to purchased this very well maintained link detached bungalow located in the sought after village of Hutton, boasting a beautifully stocked, private rear garden.
Hutton is a very popular village located on the Southern edge of Weston super Mare which has been a regular Britain in Bloom winner on numerous occasions, has a great community spirit along with a village hall. The village is also served by local bus services.
A roomy and well presented bungalow with gas centrally heated and double glazed accommodation, briefly comprising: Entrance Hall, Sitting Room, Kitchen/Breakfast Room, 2 double bedrooms, Bathroom, Conservatory & Garage.
Outside
Front Garden: The bungalow boasts a larger than average frontage which affords a good size front garden and long driveway.
The front garden is laid predominantly to paved patio with very well stocked shrub borders.
The driveway can accommodate 3 cars and leads to the Integral Single Garage: This has been subdivided by stud partition which can easily be removed, if required.
Rear Garden: This is an absolute delight! - and quite literally an oasis which affords total privacy from surrounding properties. The garden boasts a plethora of mature shrubs and plants, in addition to a pond, secluded "wooded area" with shed to name just a few of the features. Please see photographs to appreciate this lovely space.
Tenure: Freehold
Council Tax Band: D
Energy Rating: D
room dimensions:
Lounge: 15' x 11'10" (4.8m X 3.6m)
kitchen: 15'10"x 9'5" (4.8m x 9.2m)
conservatory: 10'8 x 9'7" (3.3m x 9.2m)
bedroom 1: 10'11" x 9'11" (3.3m x 3m)
bedroom 2: 12'2" x 8'5" (3.7m x 2.6m)
measurements for guidance purpose only
Property info
For more information about this property, please contact
Ashley Leahy Estate Agents, BS23 on +44 1934 282656 * (local rate)
Disclaimer
Property descriptions and related information displayed on this page, with the exclusion of Running Costs data, are marketing materials provided by Ashley Leahy Estate Agents, and do not constitute property particulars. Please contact Ashley Leahy Estate Agents for full details and further information. The Running Costs data displayed on this page are provided by PrimeLocation to give an indication of potential running costs based on various data sources. PrimeLocation does not warrant or accept any responsibility for the accuracy or completeness of the property descriptions, related information or Running Costs data provided here.































.png)