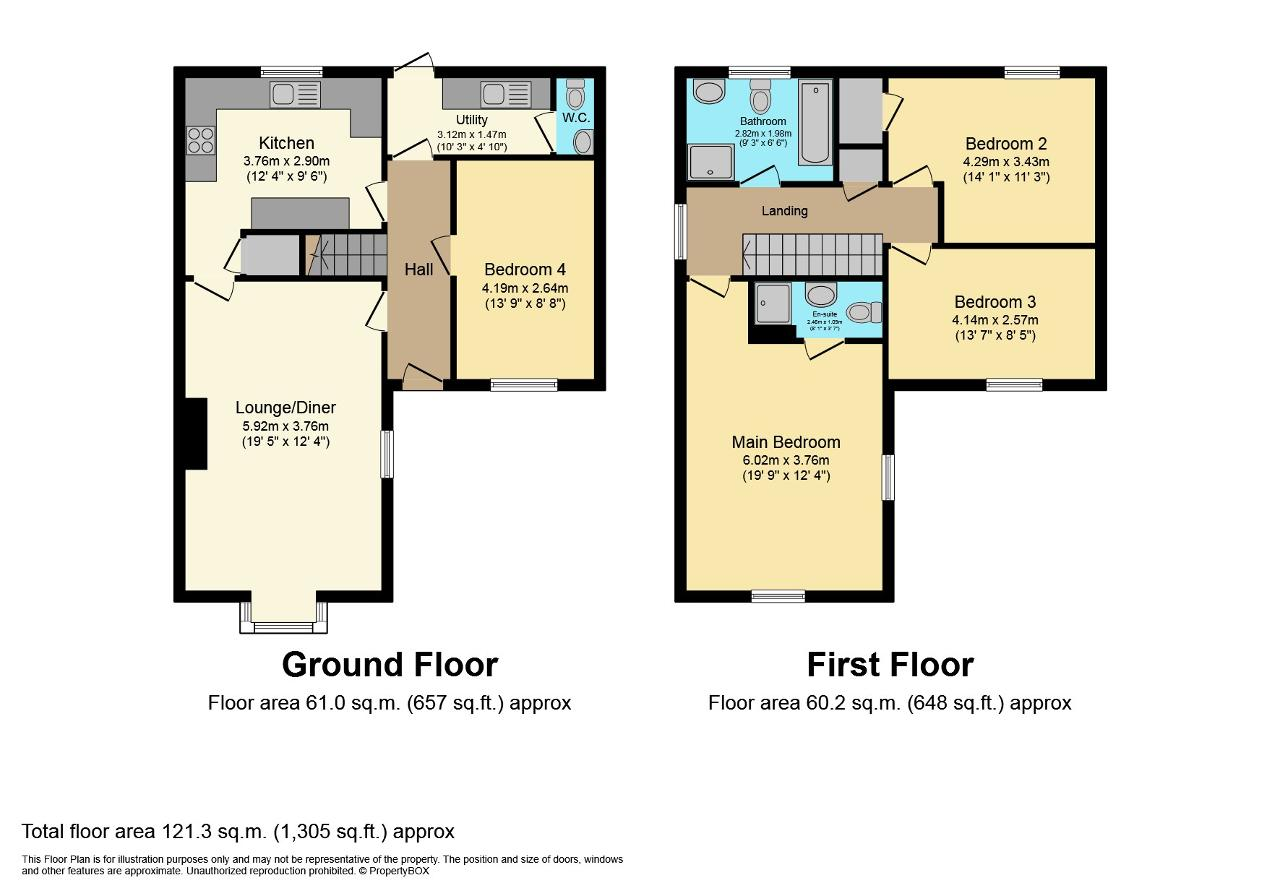Detached house for sale in Richmond Way, Leverington, Wisbech, Cambridgeshire PE13
* Calls to this number will be recorded for quality, compliance and training purposes.
Property features
- Beautiful detached family home
- 4 Double bedrooms (1 ground floor)
- Large pub/games room in the garden!
- Lovely kitchen with separate utility
- En-suite + good sized family bathroom
- Large room sizes
- Gas central heating - New boiler 2021
- Multiple off road parking
- Village location!
- Book your viewing today!
Property description
you will love this beautiful, detached family home that has large room sizes, a great layout, a great location & it even has its own bar/games room!
The lovely kitchen comes with a breakfast bar, built in fridge/freezer, built in oven, hob & extractor + there is a separate utility room! There is a massive 19 ft double aspect lounge that provides great social space + there is an additional room which could be a fourth double bedroom, a home office or a gym. Completing the ground floor is the downstairs WC.
Moving upstairs there are 3 double bedrooms with the main bedroom benefiting from having a modern en-suite shower room. The family bathroom has recently been upgraded and includes a bath and shower cubicle; wash basin & W.C. Bedroom 2 has a built in cupboard + loft access.
Outside there is multiple off road parking to the front & to the rear is the enclosed garden that has that impressive bar/games room that is insulated & has double glazing. There is a double outside socket + there are 2 taps. The large shed is also included.
The property has gas central heating which has a new boiler which was fitted in 2021. There is double glazing & mains drainage. The front & back door were new 3/4 years ago.
Contact us today to view this impressive home!
Ground Floor
Hall
Lounge/Diner
19' 5'' x 12' 4'' (5.92m x 3.76m)
Kitchen
12' 4'' x 9' 6'' (3.76m x 2.9m)
Utility
10' 2'' x 4' 9'' (3.12m x 1.47m)
Bedroom 4
13' 8'' x 8' 7'' (4.19m x 2.64m)
First Floor
Landing
Main Bedroom
19' 9'' x 12' 4'' (6.02m x 3.76m)
En-Suite
8' 0'' x 3' 6'' (2.46m x 1.09m)
Bedroom 2
14' 0'' x 11' 3'' (4.29m x 3.43m)
Bedroom 3
13' 6'' x 8' 5'' (4.14m x 2.57m)
Bathroom
9' 3'' x 6' 5'' (2.82m x 1.98m)
For more information about this property, please contact
Aspire Homes, PE13 on +44 1945 578797 * (local rate)
Disclaimer
Property descriptions and related information displayed on this page, with the exclusion of Running Costs data, are marketing materials provided by Aspire Homes, and do not constitute property particulars. Please contact Aspire Homes for full details and further information. The Running Costs data displayed on this page are provided by PrimeLocation to give an indication of potential running costs based on various data sources. PrimeLocation does not warrant or accept any responsibility for the accuracy or completeness of the property descriptions, related information or Running Costs data provided here.
































.png)