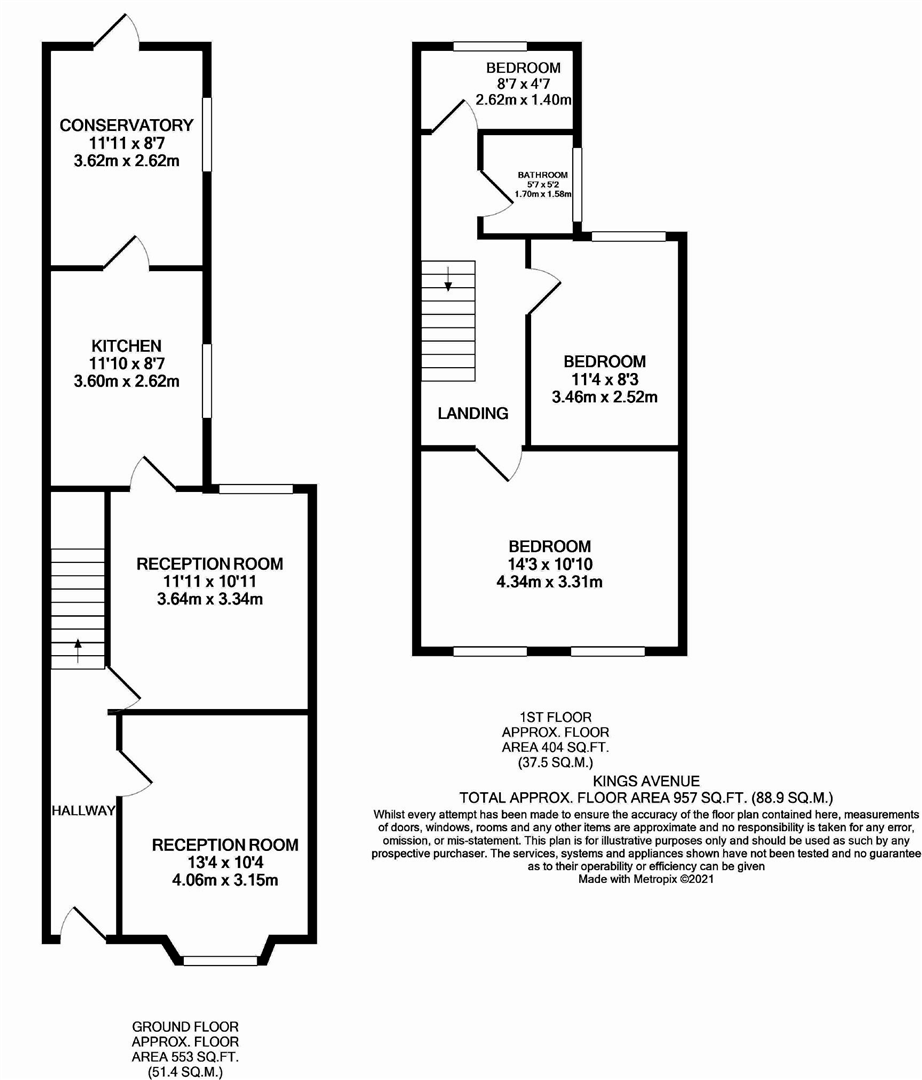Terraced house for sale in Kings Avenue, Watford WD18
Just added* Calls to this number will be recorded for quality, compliance and training purposes.
Property features
- Two Reception Rooms
- Good Sized Kitchen
- Three Bedrooms
- Bathroom Landing
- Double Glazing
- Gas Central Heating
- Garden
- Chain Free!
Property description
In our opinion this is a larger than average three bedroom mid terraced family home. Benefitting from having an beech effect fitted kitchen, two reception rooms, conservatory plus three bedrooms off landing and upstairs bathroom all off the landing. Offered for sale chain free.
Full Description
Chain free and quick sale required !
A three bedroom family home which benefits from having an wider than average kitchen, two separate reception rooms with three bedrooms and upstairs bathroom all off landing. Ideally located 356.2 meters from Watford Boys Grammar School, and within walking distance of Watford Town Centre Watford Metropolitan Line Station and Cassiobury Park.
Through the front entrance door into the hallway with stairs to the first floor and doors into the lounge, the dining room all fitted with laminate flooring.
The lounge is a good sized reception for entertaining with a bay window to front aspect which provides an attractive focal point, also a TV point and radiator. The dining room has a double glazed window to the rear aspect, radiator, storage cupboard and door into the fitted kitchen,
From the kitchen a double glazed door leads out to the small upvc conservatory and window to side aspect, comprising of a range of beech effect wall and base units with roll top work surfaces, spaces for fridge freezer, washing machine, drier and dishwasher, part tiled walls, wall mounted gas central heating boiler and linoleum to floor. The conservatory is of upvc construction, overlooking the garden and also with linoleum to the floor.
All three bedrooms are accessed from the landing and also benefits from an upstairs bathroom
Bedroom one has a window to the front aspect, radiator and built in storage cupboard. The second and third bedroom have windows over looking the rear garden ad radiator.
Outside the rear garden is mainly laid to patio hardstanding with a timber framed storage shed and enclosed by panel fencing.
Property info
For more information about this property, please contact
Warren Anthony, WD18 on +44 1923 588895 * (local rate)
Disclaimer
Property descriptions and related information displayed on this page, with the exclusion of Running Costs data, are marketing materials provided by Warren Anthony, and do not constitute property particulars. Please contact Warren Anthony for full details and further information. The Running Costs data displayed on this page are provided by PrimeLocation to give an indication of potential running costs based on various data sources. PrimeLocation does not warrant or accept any responsibility for the accuracy or completeness of the property descriptions, related information or Running Costs data provided here.






















.png)