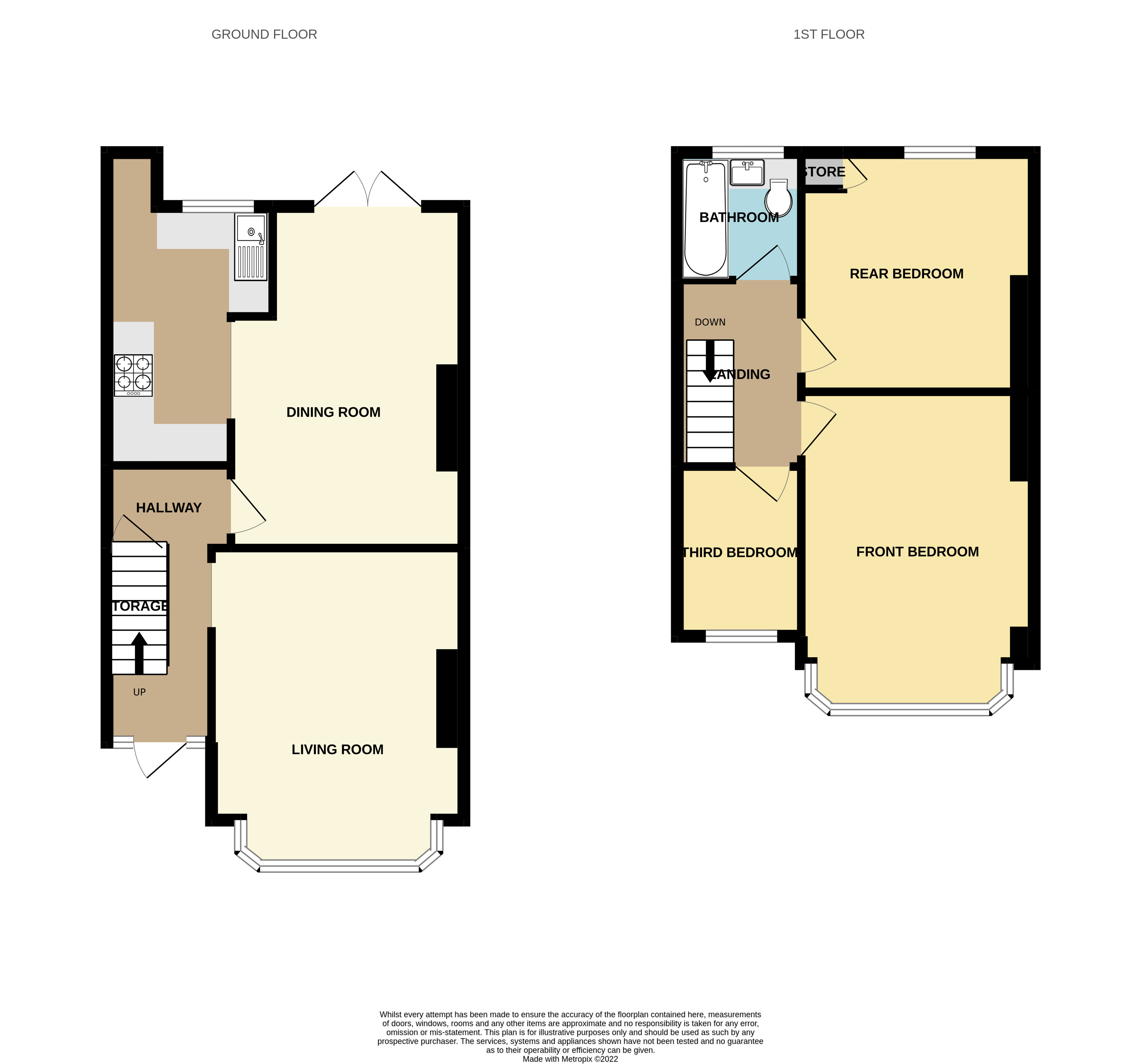Terraced house for sale in Courtleet Road, Cheylesmore, Coventry CV3
* Calls to this number will be recorded for quality, compliance and training purposes.
Property description
A three bedroom, mid-terrace property situated in Cheylesmore. Benefits include two reception rooms, UPVC double glazing, gas central heating, and a garden to the rear. The property is located in walking distance to the City Centre and Coventry railway station, and with easy access to the A45 and A46 transport links. Available as a vacant possession and with no upward chain. EPC rating 66, band D.
Council Tax - Coventry - C
Entrance/Approach
The house is preceded by a front garden which is mainly paved, and fronted by a low brick wall that can be accessed via a wrought iron gate. The property is accessed via a storm porch which has traditional Victorian floor tiling. A UPVC door with surrounding UPVC double glazed windows provides access to the property.
Hallway
Access to the first floor via stairs. An under-stair cupboard. A double panel radiator. Wood effect laminate flooring.
Living Room (11' 7" x 14' 8" (3.54m x 4.46m))
A UPVC double glazed bay window. A double panel radiator. A cast-iron fire with timber surround and mantel. Wood effect laminate flooring.
Dining Room
2.62m extending to 3.33m (measured past chimney breast) x 4.8m - UPVC French doors providing access to the rear garden. A double panel radiator. Wood effect laminate flooring. Open plan access to kitchen.
Kitchen (5' 8" x 11' 11" (1.72m x 3.64m))
A stainless steel sink and drainer with cupboard under. An electric oven with gas hob and extractor hood over. A further range of eye and base level cupboards. A UPVC double glazed window. Floor to ceiling mosaic style wall tiling. Vinyl tile floor covering.
Landing
Access to the ground floor via stairs. Access to all bedrooms and the bathroom.
Bathroom
An L-shaped panel bath with mains system shower over and glass shower screen. A base level vanity unit arrangement with ceramic wash-hand basin over and integrated low flush WC. Floor to ceiling ceramic wall tiling. A heated towel rack. An obscured UPVC double glazed window. Ceramic tile floor covering.
Front Bedroom
3.18m (measured past chimney breast) x 4.57m (measured to bay) - A UPVC double glazed bay window. A double panel radiator.
Rear Bedroom
3.2m (measured past chimney breast) x 3.43m - A storage cupboard housing the boiler. A UPVC double glazed window. A double panel radiator.
Third Bedroom (6' 5" x 7' 11" (1.96m x 2.41m))
A UPVC double glazed bay window. A double panel radiator.
Rear Garden
Features a paved area, followed by an area mostly laid to lawn with a shrubbery border and paved pathway leading to the end of the garden. There is a brick built store, as well as two timber sheds. A rear gate provides access to the rear entry.
Property info
For more information about this property, please contact
Whitegates Coventry, CV1 on +44 24 7511 0552 * (local rate)
Disclaimer
Property descriptions and related information displayed on this page, with the exclusion of Running Costs data, are marketing materials provided by Whitegates Coventry, and do not constitute property particulars. Please contact Whitegates Coventry for full details and further information. The Running Costs data displayed on this page are provided by PrimeLocation to give an indication of potential running costs based on various data sources. PrimeLocation does not warrant or accept any responsibility for the accuracy or completeness of the property descriptions, related information or Running Costs data provided here.
























.png)
