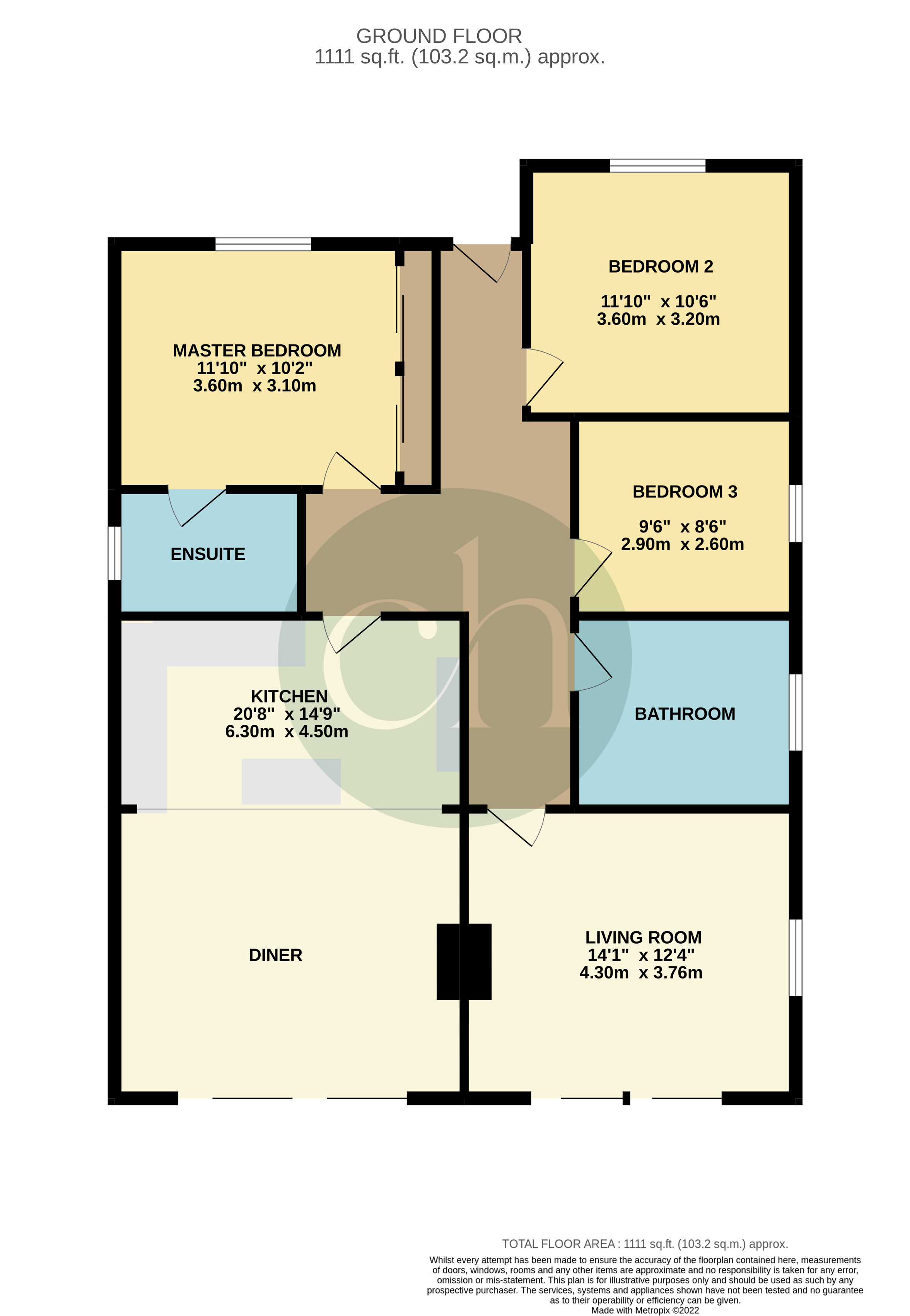Bungalow for sale in Cullerne Road, Coleview, Swindon SN3
* Calls to this number will be recorded for quality, compliance and training purposes.
Utilities and more details
Property features
- Extensively modernised detached bungalow
- Three bedrooms
- Master Bedroom with ensuite
- Beautifully fitted kitchen with bi fold doors to garden
- Living room with feature through fireplace
- Neat South facing rear garden
Property description
Having been beautifully modernised and extended, this is a superb example of a detached bungalow set in the sought after area of coleview. The property has three bedrooms with the master having an ensuite shower room, an attractive four piece family bathroom, living room with feature fireplace and a stunning kitchen with built in appliances, feature ceiling lantern and sliding patio doors opening on the south facing landscaped garden. Early viewings are highly recommended to avoid disappointment.
Entrance:
Access via a double glazed composite door opening to:
Reception Hall:
Tiled flooring. Ceiling with spotlights. Loft access. Double storage cupboard housing gas combination boiler. Radiator. Glazed Oak veneer door to:
Living Room: (4.3m x 3.75m)
Tiled flooring. Feature double glazed ceiling lantern. Ceiling with spotlights. TV aerial point. Radiator. Attractive double sided glass log fire. Triple sliding patio doors to rear.
Kitchen: (6.3m x 4.5m)
Beautifully fitted with a comprehensive range of base and wall units in Anthracite Grey with colour co ordinated stone work surfaces and matching upstands. Wall mounted extractor hood to cooking station with glass feature splashback. Central island with base units under. Integrated dishwasher, fridge & freezer and washing machine. Sunken Porcelain sink with drainer and mixer tap over. Additional storage cupboard with double oven recessed into wall. Ceiling with spotlights. Wood effect tiled flooring. Feature ceiling lantern. Triple sliding patio doors opening to rear garden.
Master Bedroom: (3.6m x 3.1m)
UPVC double glazed window to front. Radiator. Laminate wooden flooring. Oak veneer door to:
Ensuite:
Modern white suite comprising low level wc. Vanity wash hand basin with chrome mixer tap. Fully tiled walk in shower accessed via glass door with mains fed wall mounted shower. Feature designer radiator. Ceiling with spotlights. Obscure uPVC double glazed window to side. Wooden effect tiled flooring.
Bedroom 2: (3.6m x 3.2m)
Laminate wooden flooring. Radiator. UPVC double glazed window to front.
Bedroom 3: (2.9m x 2.6m)
UPVC double glazed window to side. Radiator. Tiled flooring.
Family Bathroom:
Four piece suite comprising freestanding bath with central chrome taps. Low level wc. Vanity wash hand basin with chrome mixer tap. Fully tiled walk in glass shower cubicle with mains fed wall mounted shower. Tiled flooring. Obscure uPVC double glazed window to side. Ceiling with spotlights. Designer towel rail.
Outside:
To the front of the property is a lawned area with a variety of shrubs and bushes. Brick retaining wall to the front boundary. Double gates opening to driveway providing off road parking for a number of cars.
Rear Garden:
Fully landscaped South facing garden with raised patio area. Fully enclosed by timber fencing. Mainly laid to lawn with a variety of flower borders.
Note:
Council Tax Band: D
Property info
For more information about this property, please contact
Charles Harding, SN1 on +44 1793 937569 * (local rate)
Disclaimer
Property descriptions and related information displayed on this page, with the exclusion of Running Costs data, are marketing materials provided by Charles Harding, and do not constitute property particulars. Please contact Charles Harding for full details and further information. The Running Costs data displayed on this page are provided by PrimeLocation to give an indication of potential running costs based on various data sources. PrimeLocation does not warrant or accept any responsibility for the accuracy or completeness of the property descriptions, related information or Running Costs data provided here.





























.png)
