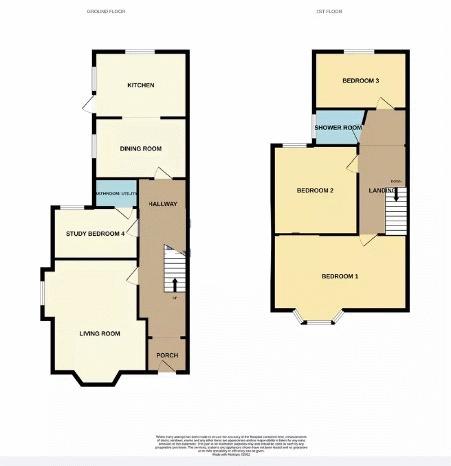End terrace house for sale in Kingston Road, Luton LU2
* Calls to this number will be recorded for quality, compliance and training purposes.
Property features
- Excellent transport links
- Overlooking parkland
- Period property
- Luxury kitchen and re fitted shower rooms
- Landscaped rear garden
- Off street parking
- Four bedrooms
Property description
Overlooking parkland, this period property is simply bursting with wealth of charm and character, combining many original features with modern and contemporary living. We highly advise an internal inspection as properties of this calibre in this location rarely become available. The property briefly comprises; entrance porch, spacious entrance hallway, beautiful duel aspect living room, study/bedroom four, cloakroom/en suite, separate dining room, luxury kitchen, first floor landing, three double bedrooms, re fitted shower room, landscaped rear garden and parking to the side aspect. The property's location gives excellent access to local shops and schools as well as the M1, London Luton Airport and the Thameslink mainline train station that provides fast links in to London. Call now to view....
Entrance Porch
Glazed door leading to:
Entrance Hallway
Staircase with baluster rising to first floor and duality landing, coved ceiling, dado rail, carpet, door leading to:
Lounge (14' 5'' x 12' 2'' (4.4m x 3.7m))
Double glazed bay window to front aspect, coved ceiling, feature brick built fireplace on brick hearth, picture rail, radiator, double glazed wing windows to side aspect, dado rail, carpet.
Office/Bedroom Four (10' 10'' x 9' 10'' (3.3m x 3m))
Double glazed window to rear aspect, built in storage cupboard, door leading to:
Ground Floor Shower Room
Comprising in white: Low level WC, wash hand basin with built in storage unit and panelled bath with wall mounted shower and shower screen, complementary tiled surround.
Dining Room (12' 10'' x 11' 10'' (3.9m x 3.6m))
Double glazed window to side aspect, feature traditional style fireplace on hearth, coved ceiling, dado rail, radiator, carpet, opening leading to:
Luxury Kitchen (11' 6'' x 10' 2'' (3.5m x 3.1m))
A quality range of floor and wall mounted units with granite style work top surfaces and concealed lighting, inset stainless steel sink unit with mixer tap, double glazed window to rear aspect, integrated gas hob, electric oven and extractor hood, inset down lights, double glazed window to side aspect, wood flooring, door to side aspect.
First Floor Landing
Access to loft space, baluster, carpet, door leading to:
Master Bedroom (15' 9'' x 12' 2'' (4.8m x 3.7m))
Double glazed bay window to front aspect, feature traditional style fireplace, picture rail, radiator, carpet.
Bedroom Two (10' 10'' x 9' 10'' (3.3m x 3m))
Double glazed window to rear aspect, traditional style fireplace, picture rail, radiator, carpet.
Bedroom Three (12' 6'' x 11' 6'' (3.8m x 3.5m))
Double glazed window to rear aspect, traditional fireplace, picture rail, radiator, carpet.
Shower Room
Formerly the bathroom. Comprising in white: Low level WC, wash hand basin and walk in double width shower cubicle, complementary tiled surround, obscure double glazed window, chrome heated towel rail.
Front Garden
Brick retaining wall, gate and path leading to front door with courtesy light.
Off Street Parking
Double opening gates leading to driveway, paved and shingled areas, cold water tap, leading to rear garden.
Landscaped Rear Garden
A private and enclosed garden with lawned area, paved patio area, mature trees and shrubs, slated areas, fenced perimeter.
Property info
For more information about this property, please contact
Esquire Leagrave, LU3 on +44 1582 955880 * (local rate)
Disclaimer
Property descriptions and related information displayed on this page, with the exclusion of Running Costs data, are marketing materials provided by Esquire Leagrave, and do not constitute property particulars. Please contact Esquire Leagrave for full details and further information. The Running Costs data displayed on this page are provided by PrimeLocation to give an indication of potential running costs based on various data sources. PrimeLocation does not warrant or accept any responsibility for the accuracy or completeness of the property descriptions, related information or Running Costs data provided here.






























.png)
