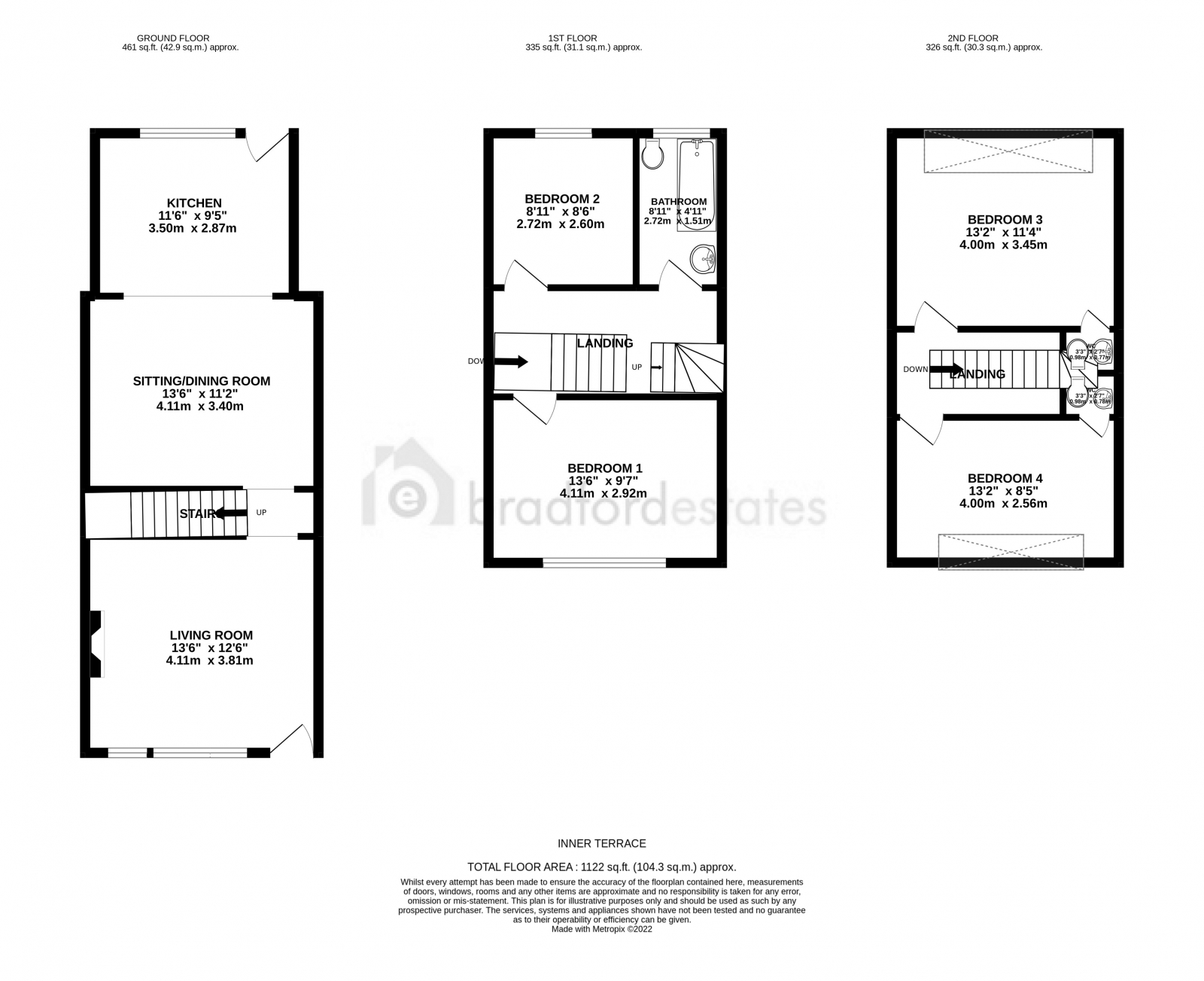Terraced house for sale in Farfield Terrace, Bradford BD9
Just added* Calls to this number will be recorded for quality, compliance and training purposes.
Property features
- Kitchen-Diner
- On-road Parking
- En-suite
- Full Double Glazing
- Oven/Hob
- Gas Central Heating Combi Boiler
- Double Bedrooms
- Fireplace
Property description
Agents Notes:
This large four bedroom, mid terrace offers good size accommodation for a growing family. Must be seen to appreciate full potential on offer. Located a stone throw away from Bradford Royal Infirmary hospital and benefits from bus stops literally on the doorstep. This property is also a mere 20 minutes walk into Bradford City Centre.
Description:
A larger-than-average four-bedroom family home. Set in the heart of Heaton with access to good and varied local shops and excellent award-winning schools. There are good transport links in and out of Bradford City Centre as well as Bingley and Shipley.
U.p.v.c. Double glazing and GCH.
Set over three floors the property comprises of.
Ground floor
Front entrance into the sitting room.
Living room: 13.6 x 12.6 (4.1m x 3.8m)
Large uPVC window, central heating radiator, and feature fireplace.
Sitting /Dining room: 13.6 x 11.2 (4.11m x 3.4m)
Large room giving an alternative to using as a dining room or second sitting room, open plan through to the Kitchen area.
Kitchen: 11.6 x 9.5 (3.5m x 2.8m)
Comprising of solid wall and floor kitchen units offering excellent storage facilities and good workspace, with gas hob and electric oven, stainless steel sink and plumbing for washer /dishwasher.
Stairs to First floor
first floor
Bedroom One: 13.6 x 9.7 (4.11m x 2.9m)
Front facing the main bedroom with large uPVC window, central heating radiator.
Bedroom Two: 8.11 x 8.6 (2.72m x 2.60)
Offering views over rear elevation and comprising of the radiator and uPVC window.
Landing and stairs to the second floor.
Bedroom Three: 13.2 x 11.4 (4.0m x 3.3m )
The dormer window with uPVC gives great views toward Listers Mill, radiator and small w.c. And washbasin.
Bedroom Four: 13.2 x 8.5 (4.0m x 2.56m)
The dormer window offers great light and views over BD9, radiator and small w.c. And washbasin.
Outside
Small garden to the front and medium size yard to the rear.
Property info
For more information about this property, please contact
Bradford Estates, BD9 on +44 1274 506085 * (local rate)
Disclaimer
Property descriptions and related information displayed on this page, with the exclusion of Running Costs data, are marketing materials provided by Bradford Estates, and do not constitute property particulars. Please contact Bradford Estates for full details and further information. The Running Costs data displayed on this page are provided by PrimeLocation to give an indication of potential running costs based on various data sources. PrimeLocation does not warrant or accept any responsibility for the accuracy or completeness of the property descriptions, related information or Running Costs data provided here.
























.gif)
