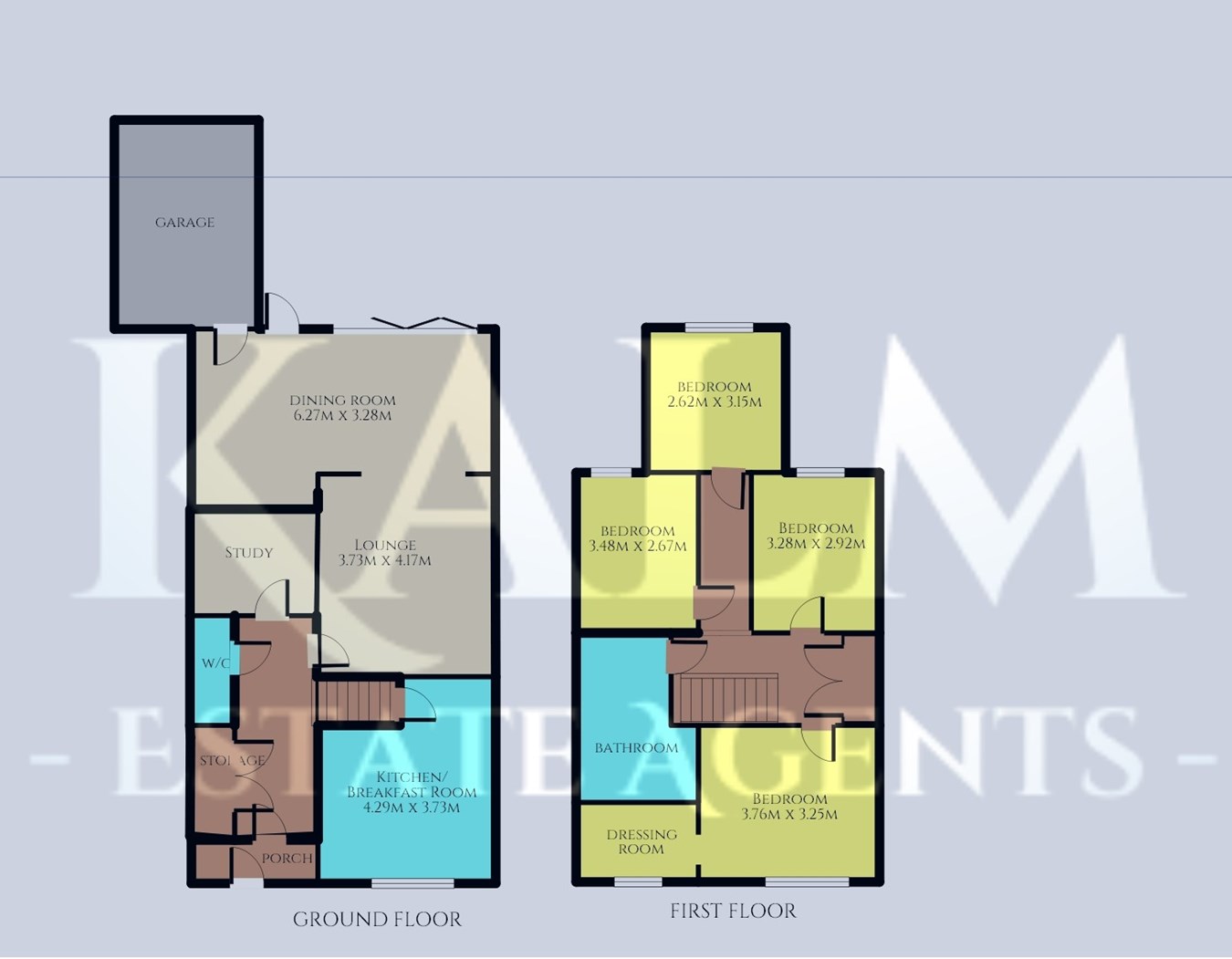Terraced house for sale in Sefton Road, Stevenage SG1
* Calls to this number will be recorded for quality, compliance and training purposes.
Property features
- Four double bedrooms
- Garage and parking
- Downstairs cloakroom
- Four piece bathroom suite
- Study
- Separate dining room
- Kitchen/diner
- Dressing room
- West facing garden
- Martins wood location
Property description
Although the property is located in Sefton Road, the front of the property sits on Ascot crescent with ample on road parking to the front. Sefton Road is located in Martins Wood and benefits from the following amenities:
Martins Wood Primary School 0.1 miles
Budgens convenience store 0.1 miles
Manor House Doctors surgery 0.5 miles
Nobel Secondary School 0.7 miles
Lister Hospital 1.8 miles
Stevenage Train Station 2 miles
Ground floor
porch
An extended porch to the front with space perfect for shoes and coats with glazed door leading to the entrance hallway.
Entrance hallway
Doors opening to large storage cupboard, downstairs cloakroom, lounge and kitchen. Stairs to the first floor. Downlighting.
Downstairs cloakroom
Sensor downlighting. W/C and wash hand basin. Fully tiled walls.
Study
A great additional space perfect for homeworking.
Kitchen/breakfast room
4.29m x 3.73m (14' 1" x 12' 3")
A great size room with ample wall and base units with worksurface over. Breakfast Bar. Space and plumbing for dishwasher and washing machine. Space for fridge/freezer and range cooker with extractor over. Tiled flooring and splash areas. Under stairs storage cupboard. Downlighting. Window to the front aspect. Radiator.
Lounge
4.17m x 3.73m (13' 8" x 12' 3")
A good size room that opens up into the dining room. Radiator.
Dining room
6.27m x 3.28m (20' 7" x 10' 9")
Extended to be the width of the house, this room is a great versatile room that with bi fold doors opens to the rear garden creating inside/outside living space. A further door to the rear garden and a door leading to the garage. Downlighting. Radiator.
First floor
first floor landing
Doors to all bedrooms and bathroom. Large storage cupboard. Access to the loft via a hatch where the boiler is located.
Bedroom one
3.76m x 3.25m (12' 4" x 10' 8")
Double bedroom with window to the front aspect. Radiator. Access to the dressing room.
Dressing room
Window to the front aspect.
Bedroom two
3.28m x 2.92m (10' 9" x 9' 7")
Double bedroom with window to the rear aspect. Radiator.
Bedroom three
3.48m x 2.67m (11' 5" x 8' 9")
Double bedroom with window to the rear aspect. Radiator.
Bedroom four
2.62m x 3.15m (8' 7" x 10' 4")
Double bedroom with window to the rear aspect. Radiator.
Bathroom
Larger than average bathroom with side panel 'jacuzzi' style bath looking to built in TV, walk in double shower enclosure, vanity w/c and wash hand basin. Heated towel radiator. Sensor downlighting.
Exterior
front garden
Accessible from Ascot crescent, the front garden is fully enclosed and made private by the conifer border. Mainly pea shingled with path to front door.
Rear garden
Fully enclosed, west facing low maintenance garden with artificial grass. Gated rear access.
Garage
Garage with up and over door with parking for one car in front.
Property info
For more information about this property, please contact
Kalm Estate Agents, SG2 on +44 1438 412786 * (local rate)
Disclaimer
Property descriptions and related information displayed on this page, with the exclusion of Running Costs data, are marketing materials provided by Kalm Estate Agents, and do not constitute property particulars. Please contact Kalm Estate Agents for full details and further information. The Running Costs data displayed on this page are provided by PrimeLocation to give an indication of potential running costs based on various data sources. PrimeLocation does not warrant or accept any responsibility for the accuracy or completeness of the property descriptions, related information or Running Costs data provided here.































.png)
